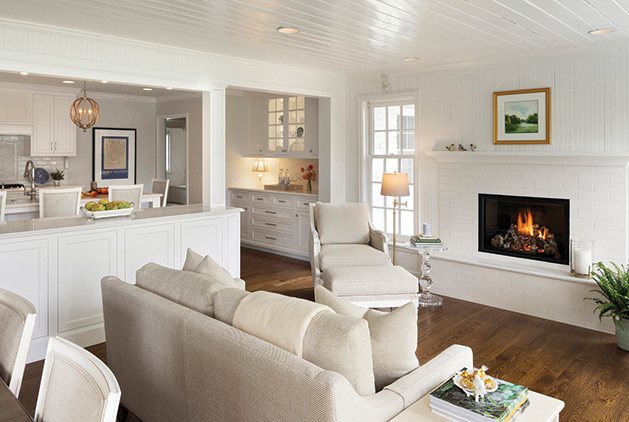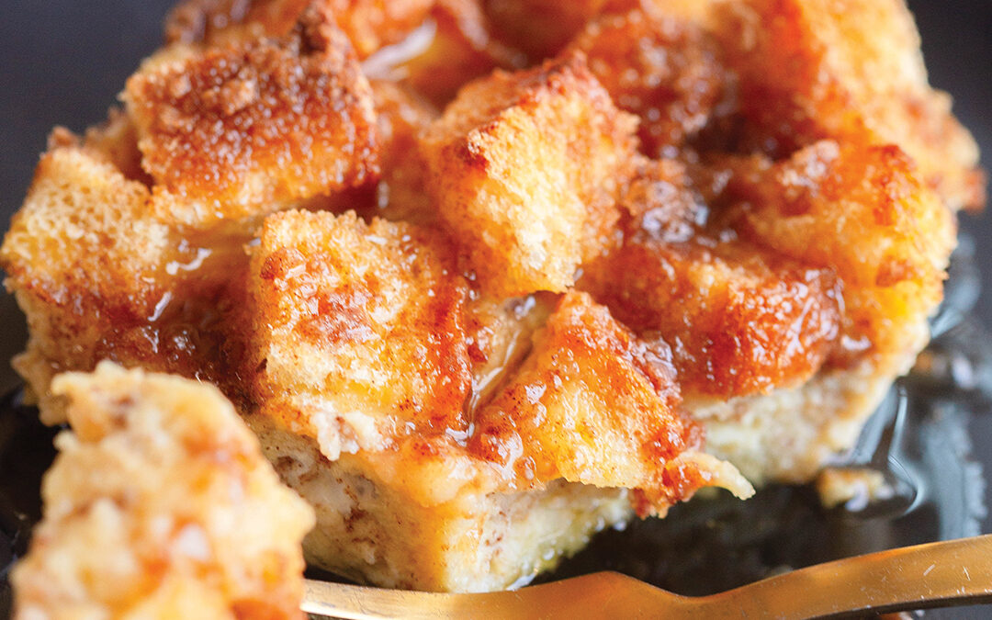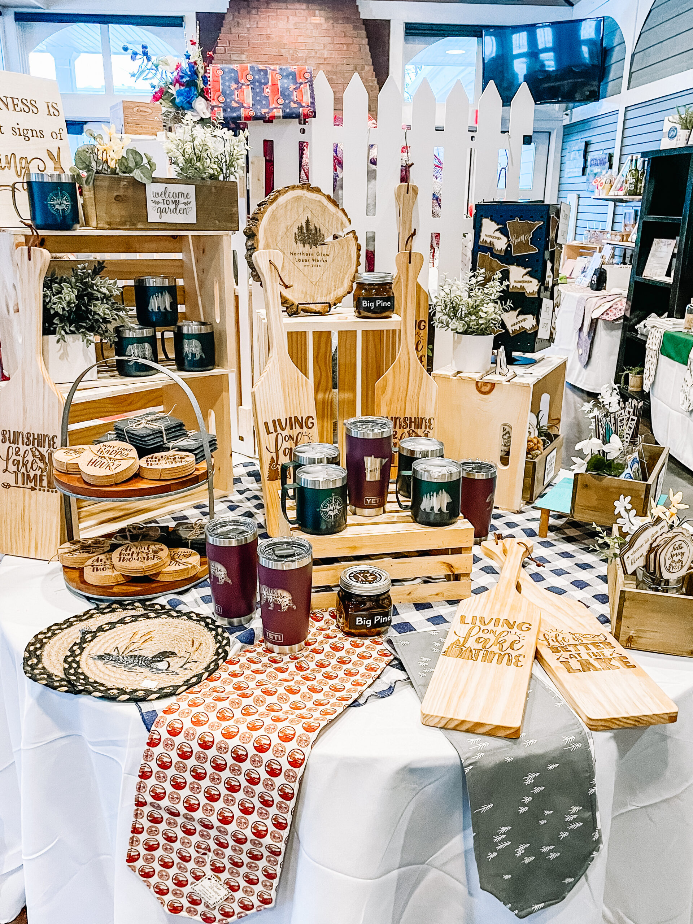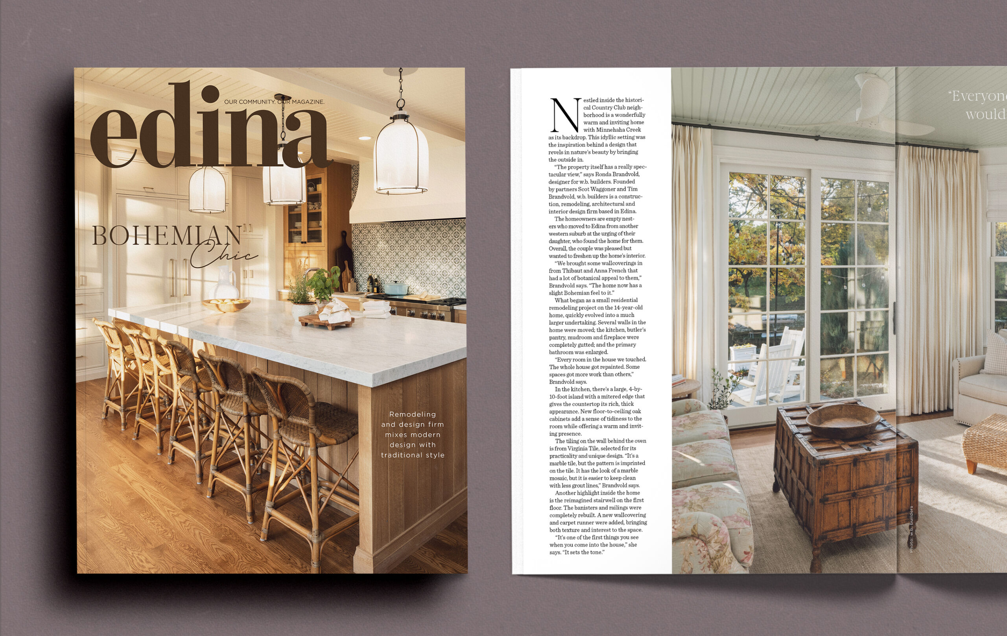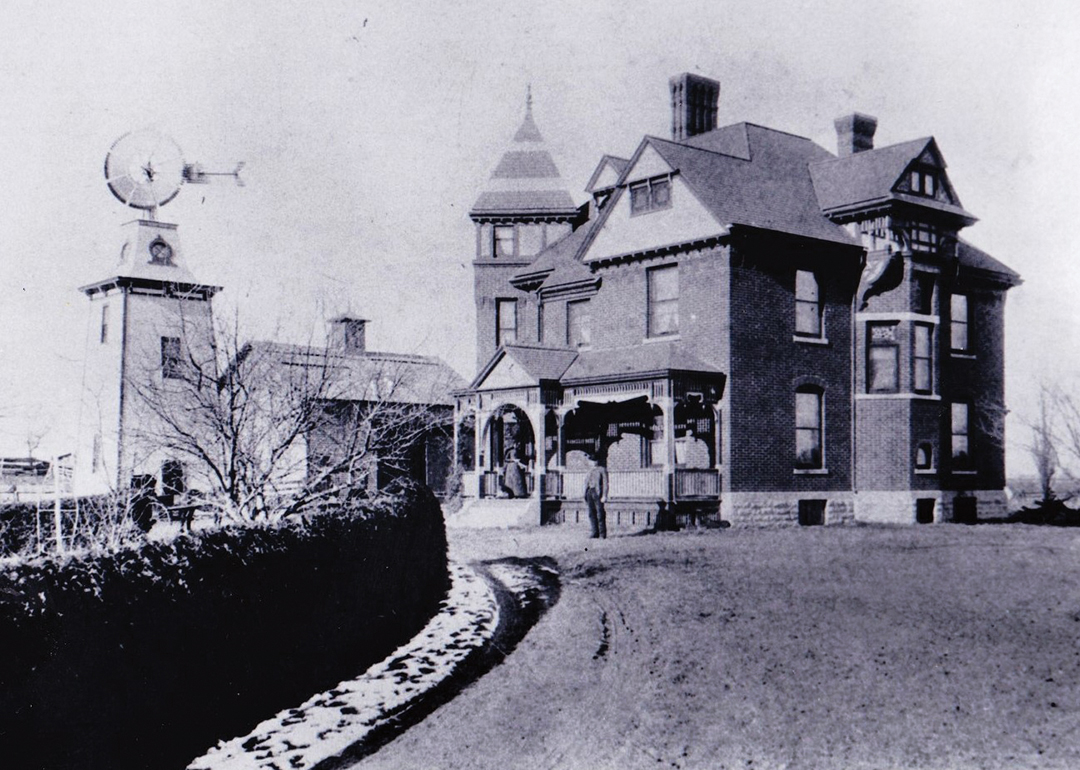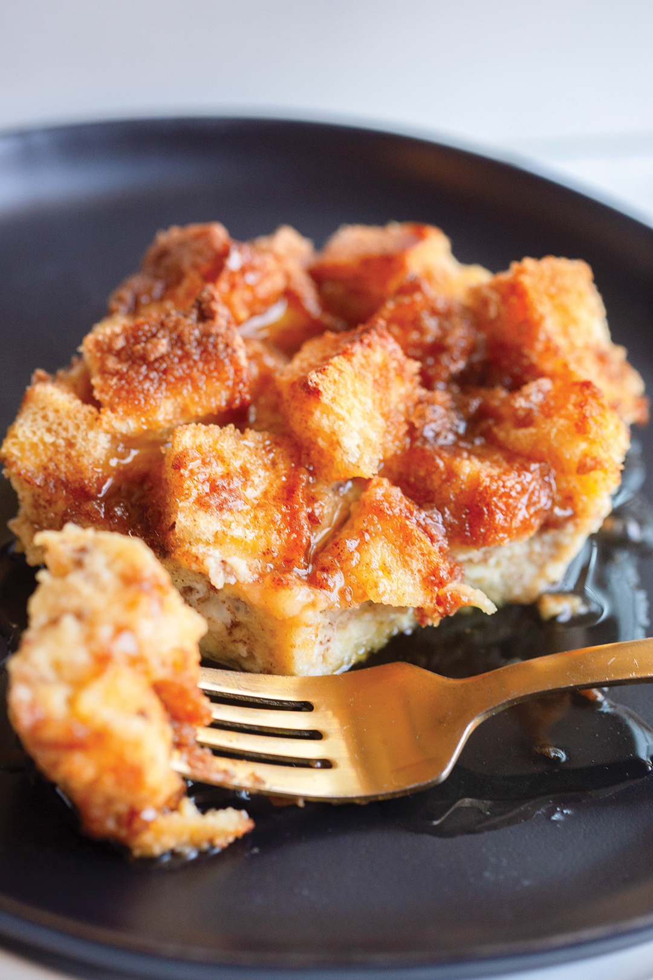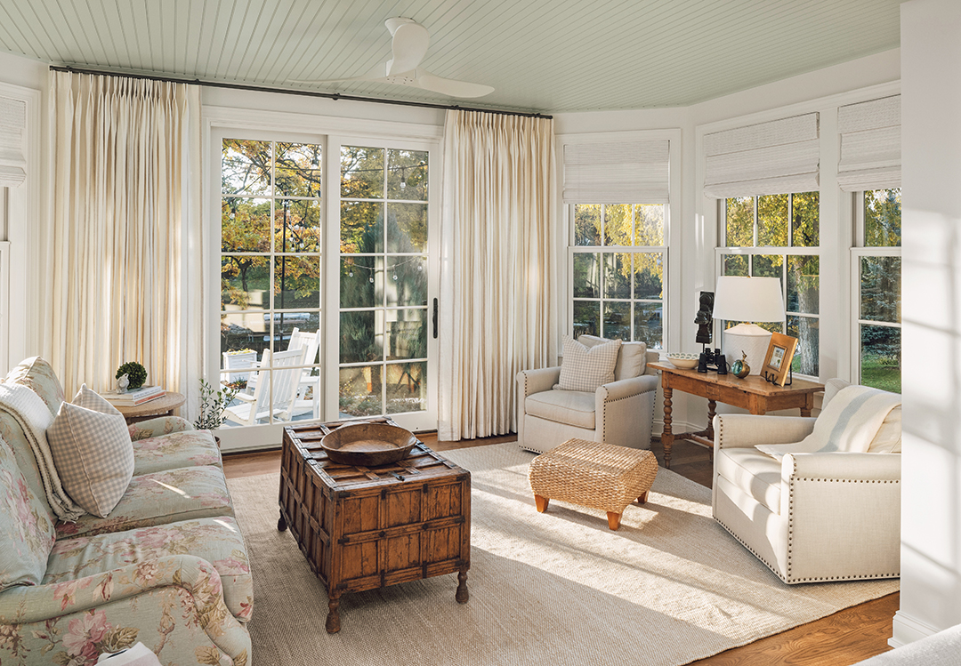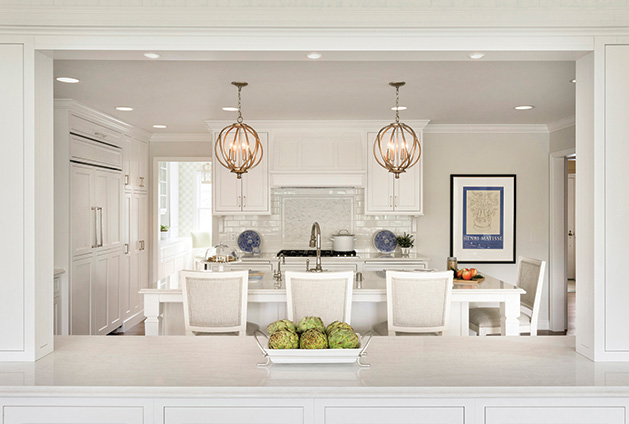
Photo: Spacecrafting
With the help of local interior designer, the Bennetts completed a kitchen remodel that makes entertaining easy.
Carol and Frank Bennett have lived in their Edina home for 26 years. They remodeled the kitchen of this 80-year-old Cape Cod located not far from 50th and France shortly after purchasing the home. But appliances were breaking down and the Bennetts felt that their “country life” kitchen, albeit charming in its day complete with a pot rack and a wood burning fireplace, was simply old and tired looking. “We loved it for 26 years,” Carol Bennett says. “But we were both feeling like a fresh, clean, updated, more modern look would not only re-energize the kitchen, but it would re-energize the way we live in our house.”
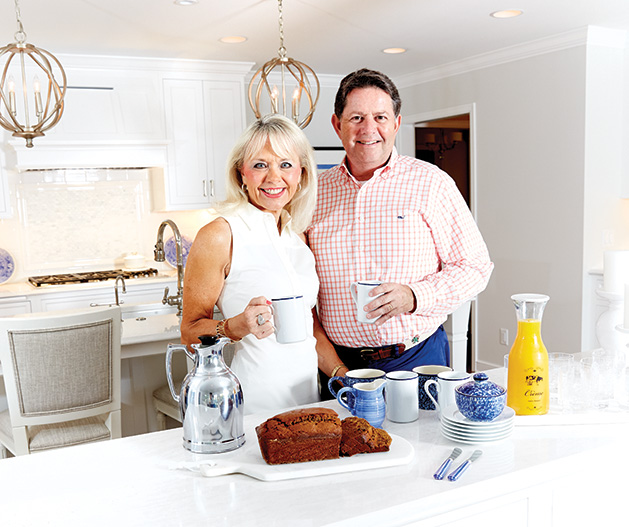
The kitchen is the heart of most homes and this is definitely the case for the Bennetts. They enlisted interior designer Mary Maney, CKD, ASID, CLIPP with Crystal Kitchen+Bath to redesign their space in a way that would not only bring it into the 21st century but would also help create an improved environment for entertaining.
The previous kitchen layout was small according to Maney. A sunroom had been added on in the 1980s, but the connectivity was disjointed and the sunroom lacked adequate insulation and a proper heat source, making it less useful in the winter. “The kitchen was very dated,” Maney says. There was lots of bead board and cottage-y type decorative pieces. [The Bennetts] wanted a cleaner look without it looking contemporary.”
“We also wanted to create more gathering area in the combined [sunroom/kitchen] space,” Bennett says. “I provided Mary with loads of pictures I had accumulated online.” Bennett was thrilled Maney was able to use the inspiration to springboard her design and that she also found a way to incorporate two kitchen islands in the combined space, a design feature she thinks really sets their home apart. Bennett says, “We now have easy movement around our kitchen and sunroom, making it a fabulous space to enjoy, whether it’s a small gathering or a large group. In other words, it lives large and yet is delightfully inviting and cozy.”
The two islands line up with the first as a buffet island that separates the kitchen from the sunroom and the second as a kitchen workspace complete with a gourmet cooktop. There’s also a cozy coffee area and plenty of pantry storage.
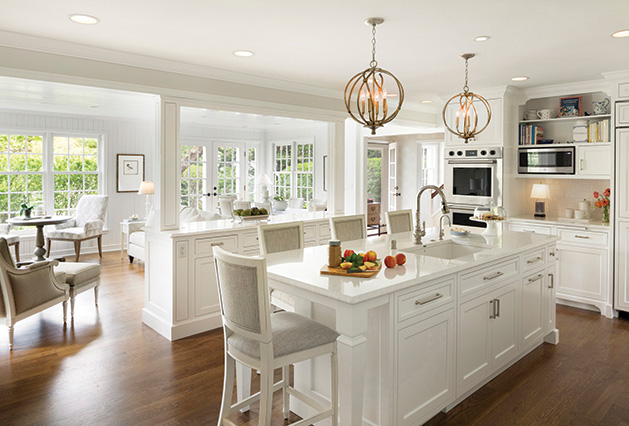
The wood burning fireplace that stood at an odd angle in the old design was removed and a gas fireplace was added to the sunroom, solving the need for a heat source in the room and providing a beautiful focal point with a brick tile façade and a Cambria top mantel. “The sunroom now has a wonderful inside/outside feeling with three sides of windows … it’s sort of like the current trend of fireplaces on porches built off the kitchen, except ours is actually part of the house!” Bennett says.
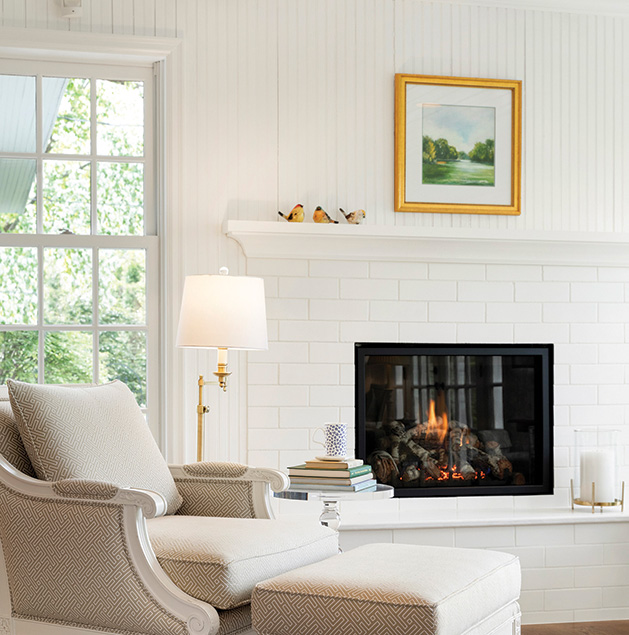
Bennett is a big Cambria fan so she also loves her new Cambria countertops throughout the kitchen. “I selected what was a brand-new design called Delgatie and it’s beautiful,” Bennett says. “It goes with my palette of mixing metals of polished nickel and soft golds.”
The cabinetry is from Crystal Cabinets, a Minnesota-based company in Princeton, Minn. “I love the idea of keeping it local and if felt good to support two Minnesota-based businesses,” Bennett explains. The backsplash is a combination of glossy white clay tiles and small-scale marble tiles that look like mini brinks. “The two simple marble accent areas give the backsplash the perfect, rich patina,” Bennett says. “Mary and I made a great team to ensure all of the [design, materials and fixture] choices seamlessly connected and visually made sense.”
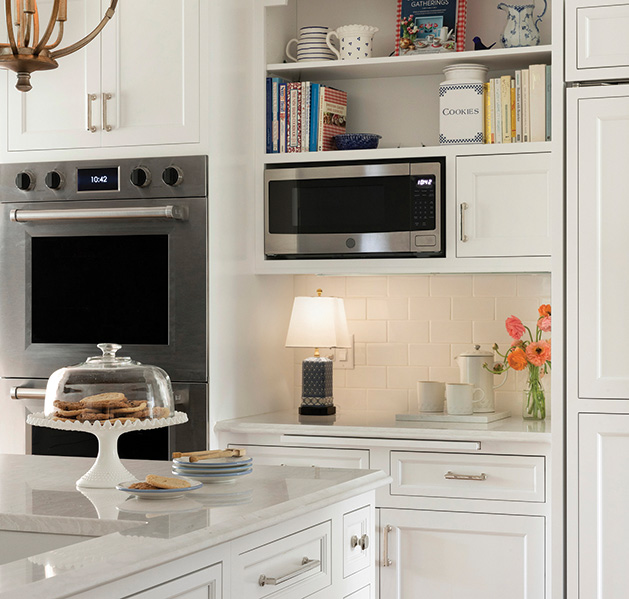
The two also worked together to ensure that every treasured serving piece had a place in the new kitchen. “Mary went to great lengths to assure that my cupboards and drawers would all fit my platters and bowls of varying sizes—many of them large and heavy,” Bennett says. She notes having a functional kitchen was as important as any visual appeal and she appreciates the care that went into figuring out how best to store items that would be easily and intelligently accessible. With Maney’s design, the Bennetts ended up with beautiful pullout large capacity drawers. They feature a large pullout shelf to store most electrical appliances, drawers specific for linens, pullout pantry shelves, an essential broom closet and “even the cutest little square cupboard at eye level next to the microwave to store a few food things and get them off the counter—I love that!” says Bennett.
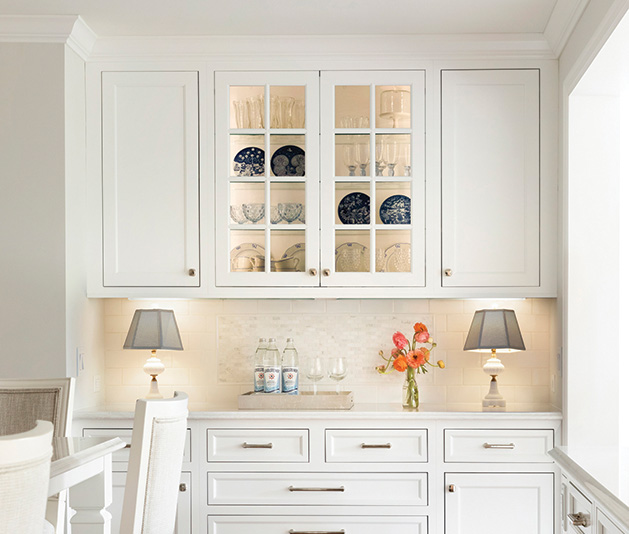
In all, the Bennetts, who’ve always entertained—from large dinner parties with set tables all over the house, to festive holiday parties for adults and children—now have a great gathering space where guests can mingle without feeling crowded. “These days I think I prefer simpler ways of entertaining and our beautiful long island with its fresh, white porcelain sink and lovely Kohler faucet can make a buffet of tomato basil soup and a platter of grilled cheese sandwiches look elegant,” says Bennett who also loves gathering with their grown sons for brunch on weekends or returning home after dinner with friends for dessert and coffee. “I look forward to entertaining in all kinds of fresh, new and fun ways and utilizing my fabulous kitchen in all kinds of creative ways,” she says.
