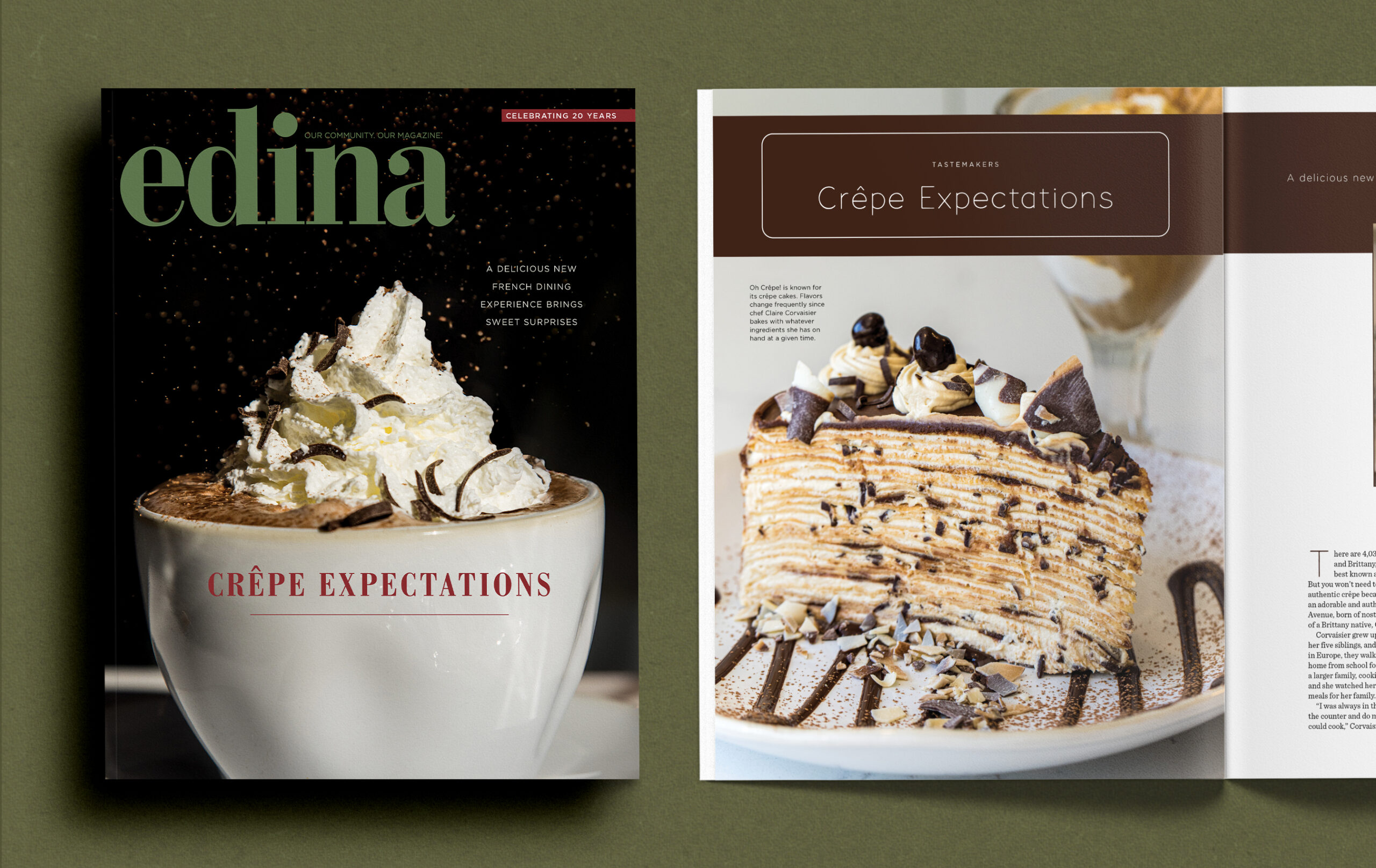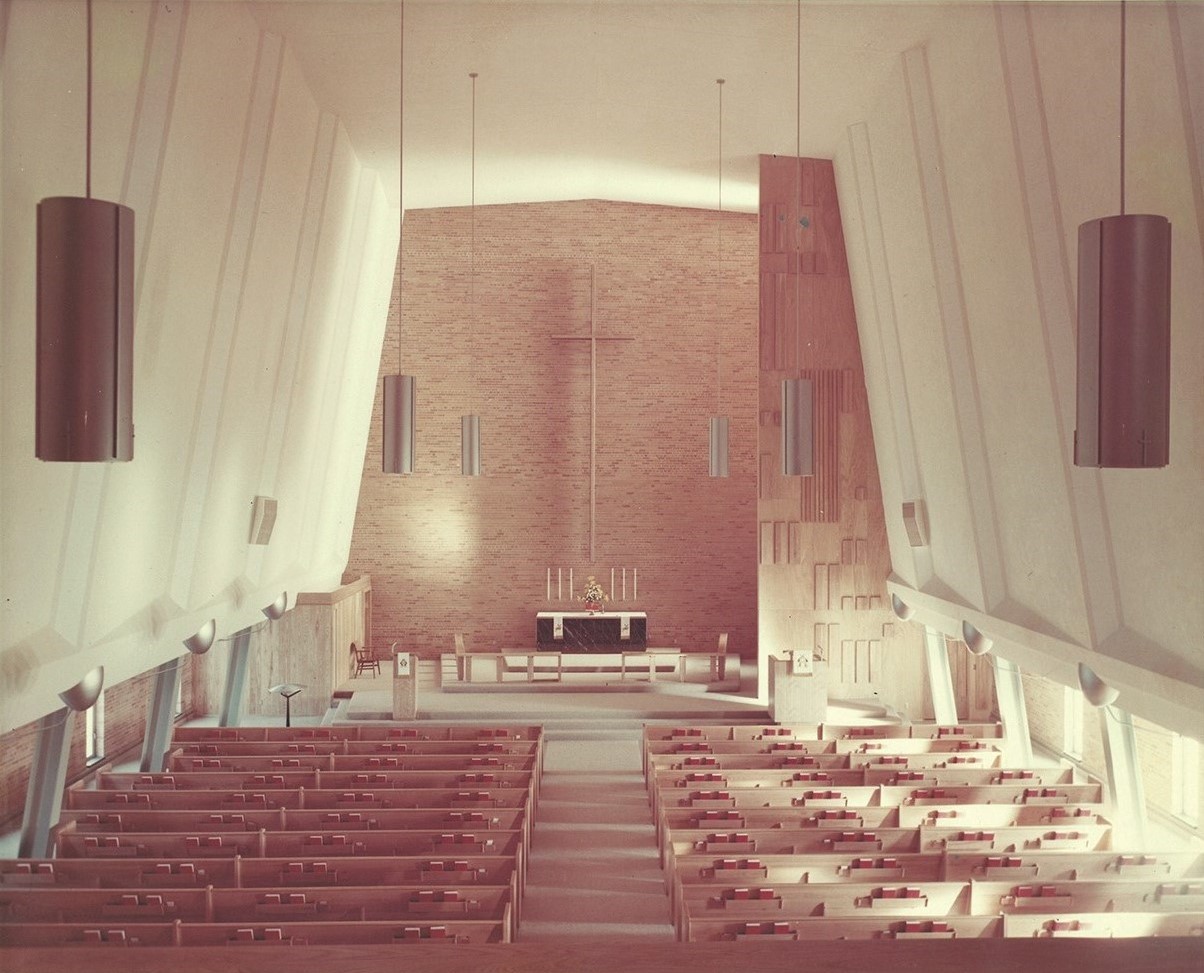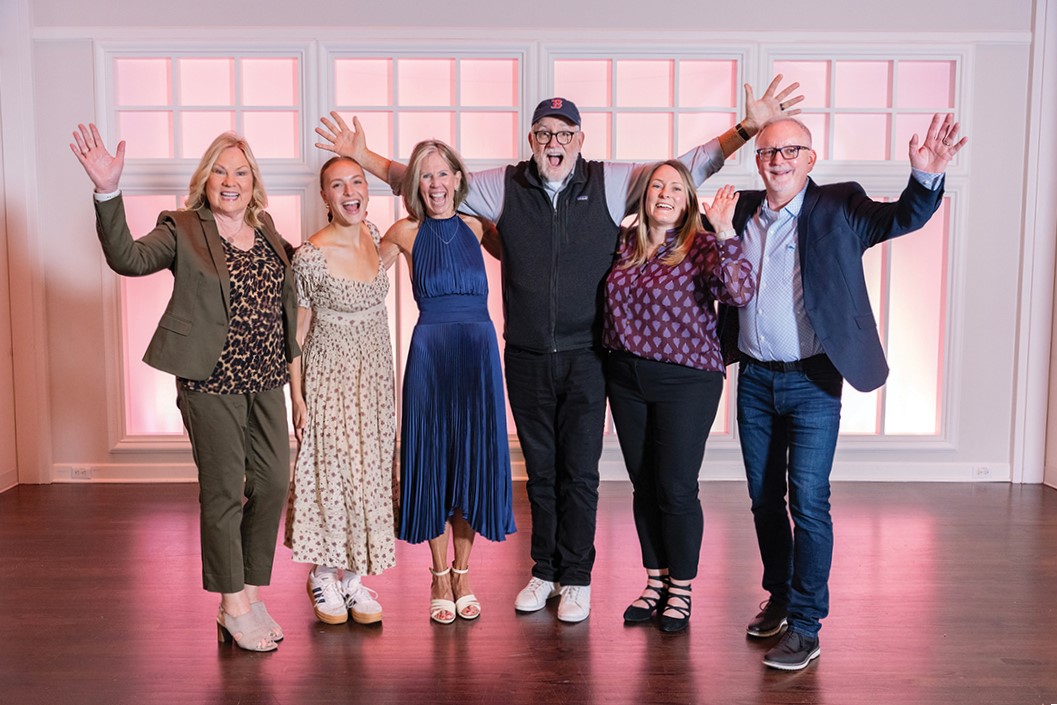
Photos: Spacecrafting
Homeowners honored the history of their 1930s home during a full kitchen remodel.
When homeowners Nicole and John Righini purchased their 1938 Colonial-style home in the Arden Park neighborhood of Edina in 2015, they knew they’d eventually renovate the kitchen. But they lived with it as-is for six years before pulling the trigger.
The previous homeowners had renovated the kitchen in the ’90s, and while it was still in good condition, the layout wasn’t functional for the Righinis. The kitchen, breakfast nook and dining room were all separate spaces, closed off and only connected through a series of cased openings. “The disconnect in the kitchen was huge because we were all separated,” Righini says. “We would have two people in the dining room, a couple of people in the working kitchen [and] a couple people at the kitchen table [in the breakfast nook]. That disconnect was hard. If I was cooking dinner, I couldn’t help the kids with their homework easily or talk to them about their days.”
As a family of six, which includes four teenagers plus a labradoodle, Righini wanted a more open layout, making the space more livable for their large and active family.
With a new floorplan, one thing Righini wanted to add was a center island. “We wanted it large enough that we could do crafts and projects and holiday baking,” she says. She also wanted added storage space, a larger refrigerator to create more space for lunchboxes and entertaining, built-in organization solutions and something many modern families living in old homes desire: more outlets. “When the kids were doing online school [in 2020], there just [weren’t] enough outlets or space in the 1938 house for the technology … We were so desperate for outlets, it was crazy!” Righini says.
To help them accomplish all of this, Righini called on the design expertise of the Martha O’Hara Interiors team. “Seeing them in magazines, I just really, really liked the style, and knew that they were just
a very high-end, world class-company to work with,” she says.
With designer Gabe Lindberg’s help, Righini’s kitchen dreams became a reality. The two collaborated to create a kitchen with all the modern conveniences Righini desired while still honoring the history of this nearly century-old home—and expanding the footprint from 138 to 246 square feet by knocking down some of those room-dividing walls. “My goal through the whole [redesign and renovation] was to be true to the house,” Righini says. “I didn’t want to put anything in the house that didn’t look like it could have already been here originally.”
Lindberg says she loves working on old houses—finding a way to maintain that “old house charm” while updating it for modern functionality. She came up with creative ways to do this while also helping Righini discover her personal style preferences. The result is a kitchen that boasts a personalized take on updated traditional style.

For Lindberg, it was all about “honoring [the] heritage of the house and some of the design details that were originally in the house.” For example, the original breakfast nook had a built-in buffet, which unfortunately had to be removed for the remodel. “But there were corbels that were a design detail on the upper hutch,” Lindberg says. “And we took that design and we implemented it” in the new kitchen—both on the side of the island that holds up the overhang of the countertop and on the hood above the cooktop.
She also added feet to some of the lower cabinets, giving them a grounded, furniture-like sensibility. “That was a detail that … some older houses have and they definitely elevate the space in a subtle way,” Lindberg says. And for the cabinet fronts, she had the cabinet-makers recreate the style of the home’s original built-ins. “There’s a built-in on the second floor hallway, and it has that slight bead detail. So I wanted to repeat that in the kitchen just because that was the original cabinet design—again, paying homage to the heritage of the house [and] just keeping that little detail.”

After about four months of renovations, the family moved back into their main floor before Christmas of 2021, and Righini has only good things to say: “The kitchen has been such a joy to work in … I cook almost everything from scratch almost every night for dinner, and my kids cook. And it has been such a joy to make dinner here, and it’s just easy and enjoyable.” For so long, she says she was just making do with the space until the timing was right to update it for their family’s needs. Now? “All of a sudden, you don’t have to make do, and everything is at your fingertips,” she says. “It just seems like a breath of fresh air.”
Beyond the joy of cooking in her new kitchen, Righini says, “My favorite thing is the overall functionality that we did not have before and that we have now … I think the functionality helps us operate better, and I think that it’s great that it can function so well and be so beautiful at the same time. That’s the biggest surprise in this process for me.”
The New Kitchen Highlights
- Custom cabinets painted in the soothing shade of Swiss Coffee by Benjamin Moore and unlacquered brass hardware.
- An 8×3-foot custom island in a walnut finish, topped with a Taj Mahal quartzite countertops, which boasts tons of additional storage—and a microwave drawer.

- A coffee bar which offers plenty of space away from the main cooking area for the at-home barista.
- Storage inserts in the drawers and cabinets for tons of built-in organization.
- A charging shelf hidden in the pantry cabinet with enough outlets for all of the family’s devices.
- An appliance garage so countertop appliances can hide behind a retractable door.
- Openness and flow between the dining room and kitchen.
Beyond the Kitchen
During their 2021 remodel, the Righinis updated more than just their kitchen. They also …
- Added a mudroom onto the back entrance off the kitchen. What was once a powder room and hallway with just a few coat hooks is now an 80-square foot space with L-shaped built-in lockers for shoe and coat storage. The built-ins are painted Cushing Green by Benjamin Moore. “I wanted some color in the house,” Righini says. “I couldn’t just see having an all gray house or an all tan house … Gabe helped to define what’s best for the house.”

- Moved the powder room to the hallway on the way to John’s office. With reeded cabinet fronts, wallpaper and a matching powder blue ceiling, the bathroom now offers some punchy personality, as well as a bit more privacy than the original location allowed. The wallpaper is Lotus by Farrow & Ball and the ceiling is Serenata by Benjamin Moore. “The powder room is a huge surprise. The reeded-front cabinets and wallpaper are just stunning together,” Righini says.
- Removed the dark paneling in John’s home office to lighten the space and installed built-ins along one wall, adding storage space that both he and the rest of the family can utilize. The built-ins are painted Hale Navy by Benjamin Moore. “We did the light blue and the dark blue colors [in the powder room and office] … I feel like those are classic colors,” Righini says. “So this is, again, an updated version of all the traditional features of the house.”
- Updated light fixtures throughout the main level. “I love my dining room chandelier. I just, like, I can’t. I love it,” Righini says.
Martha O’Hara Interiors
9950 Wayzata Blvd., Mpls.; 952.908.3150
Facebook: Martha O’Hara Interiors
Instagram: @ohara_interiors





















