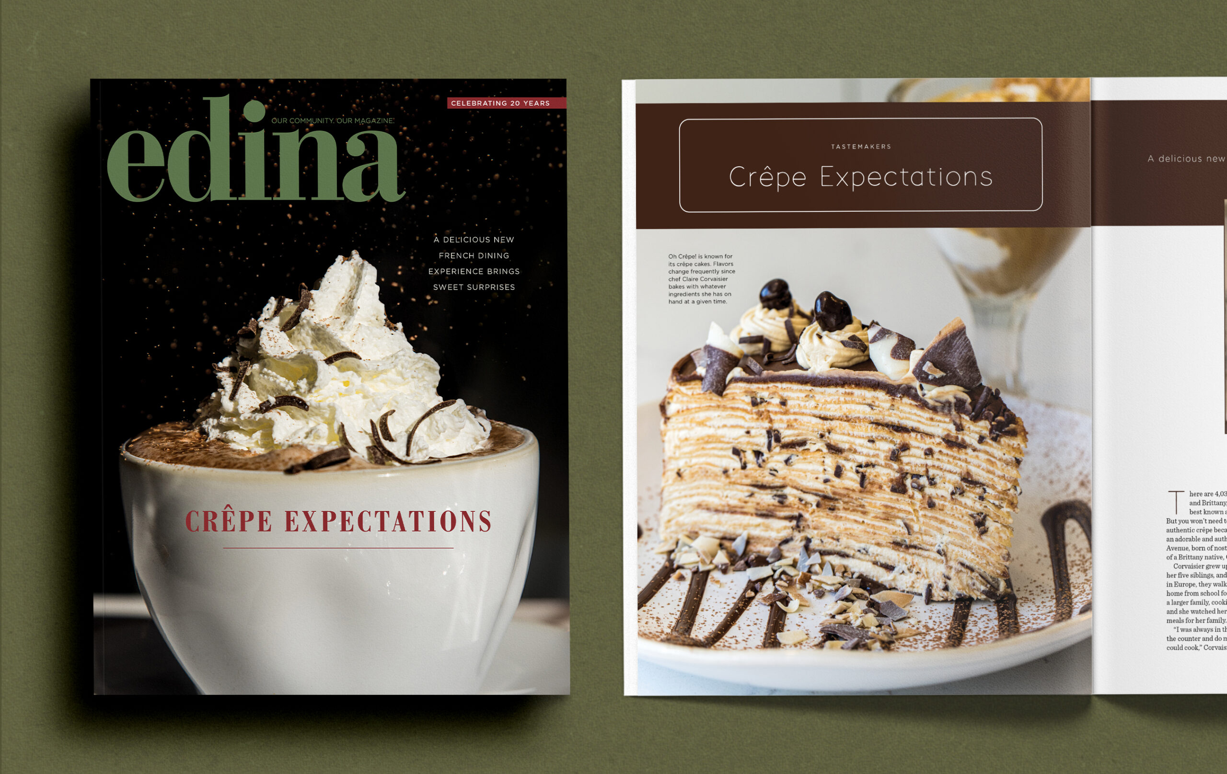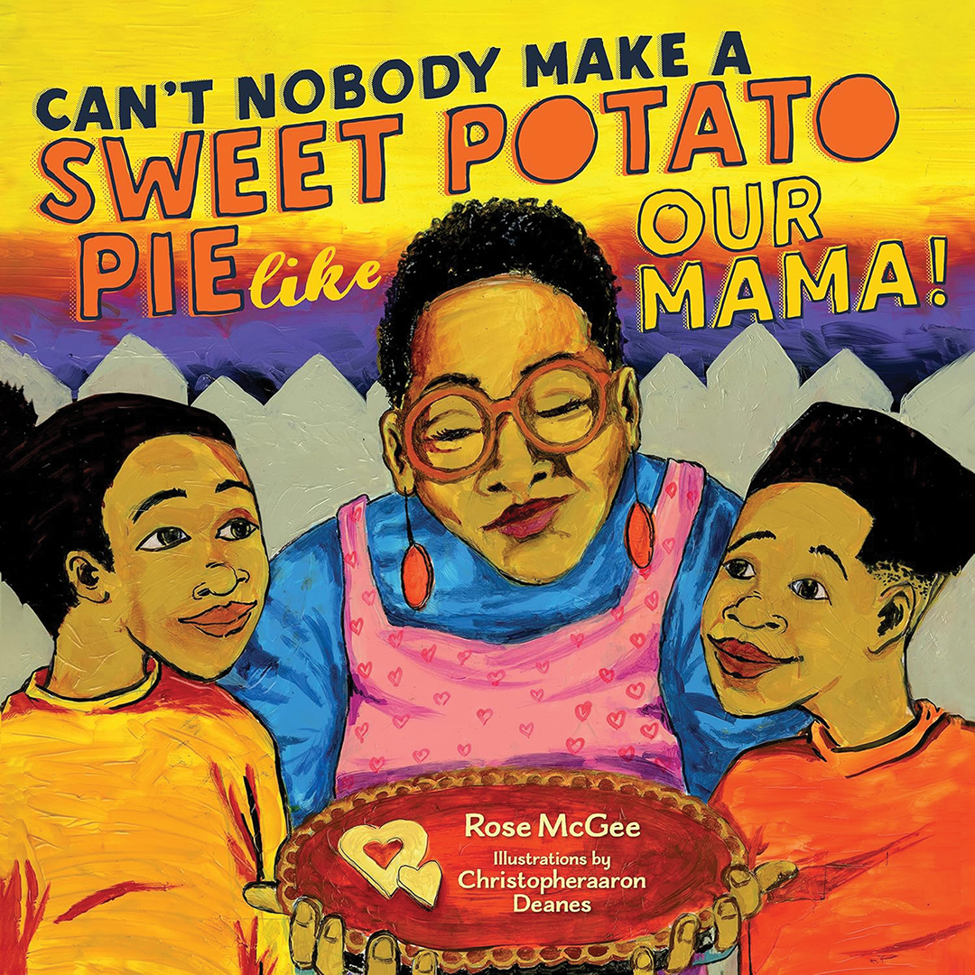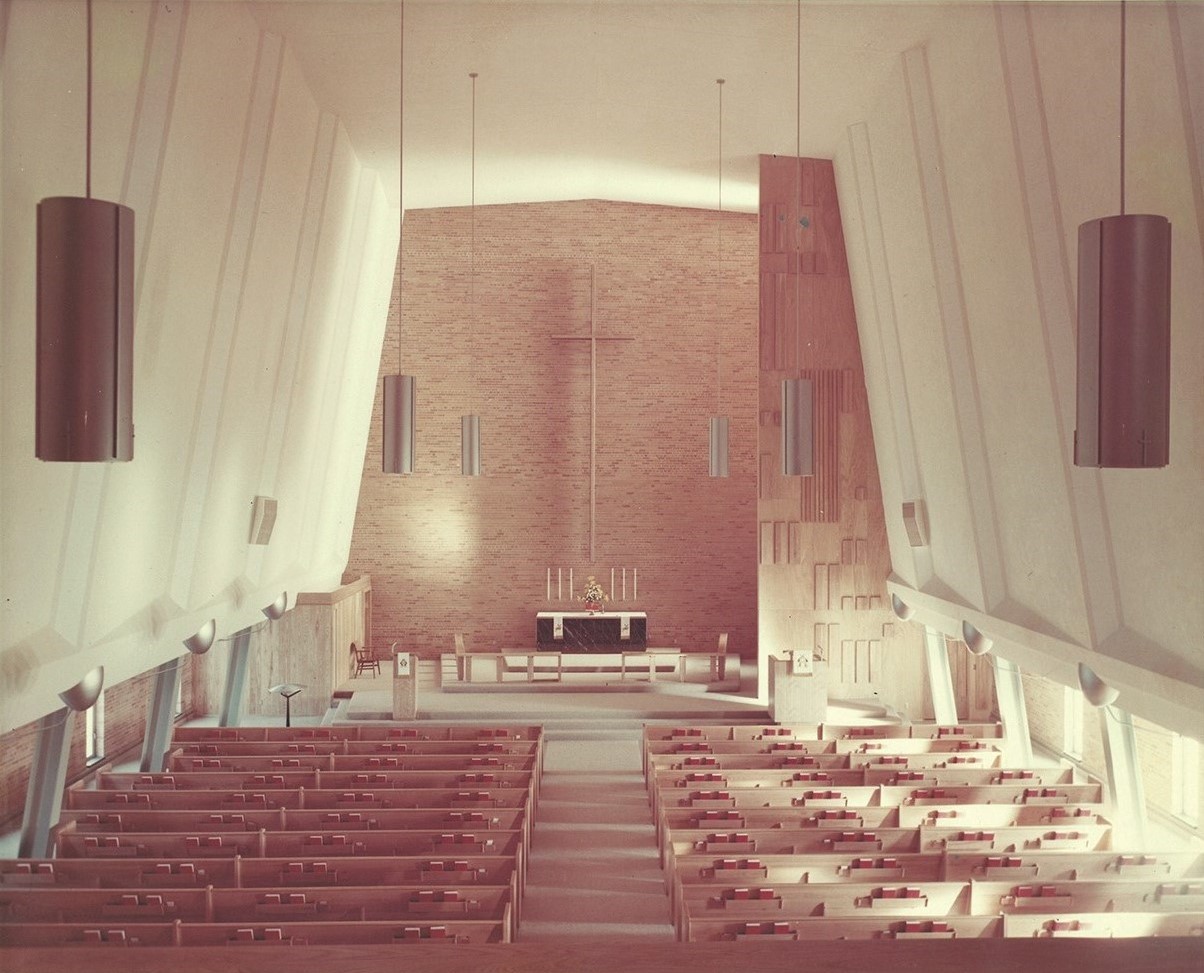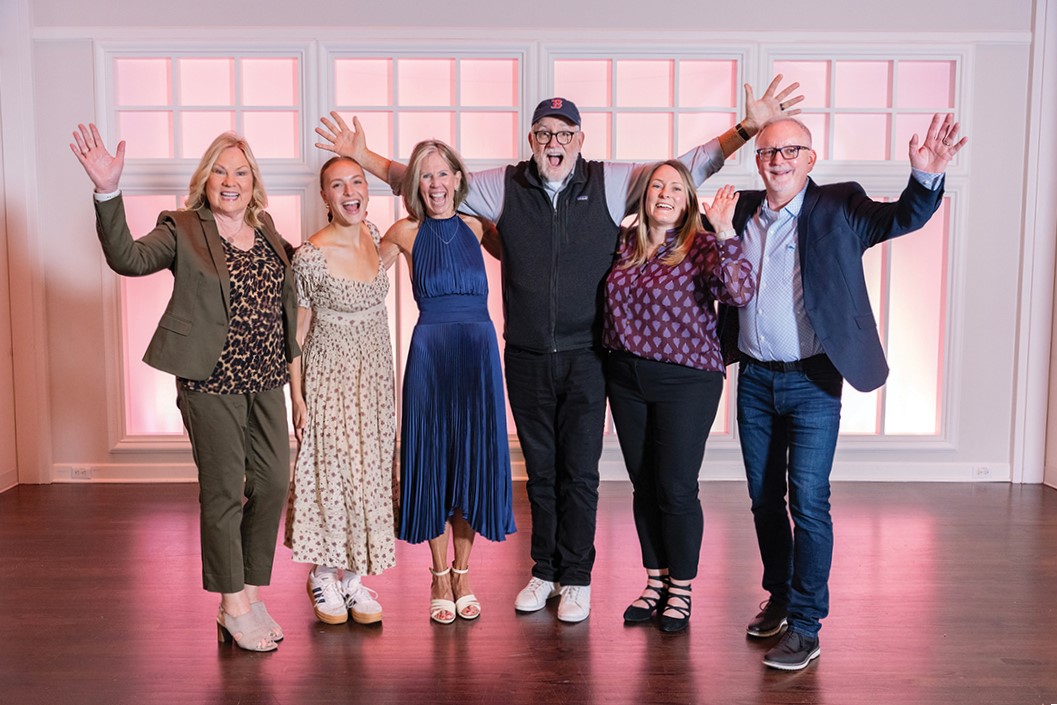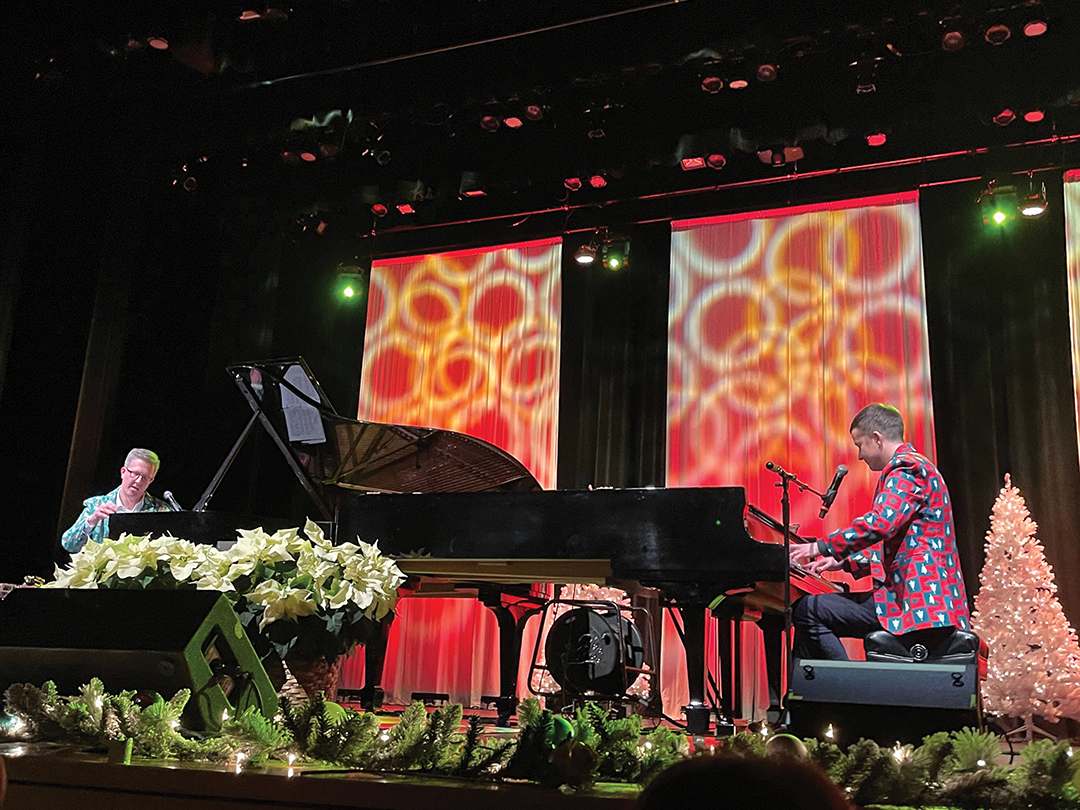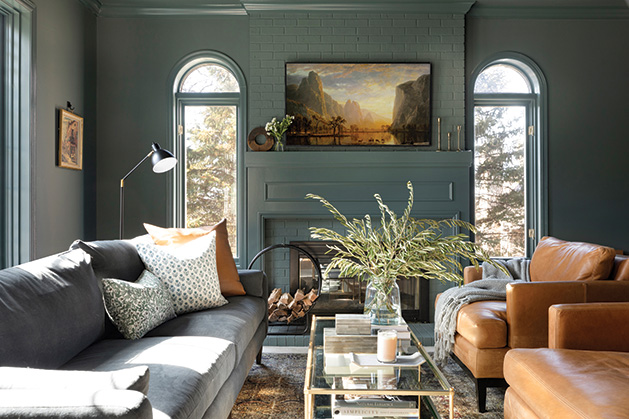
Photos: Spacecrafting
Fresh and functional interior design creates a perfect canvas for holiday décor.
Matt and Meghan Letnes of Edina love the home renovation process. They’ve renovated two previous homes and recently wrapped up this third project in Edina’s Nob Hill neighborhood. They were excited to find this home because they felt it had so much potential. Interior designer Bria Hammel and SD Custom Homes helped make this house feel like “theirs” by bringing all their ideas and dreams to life. We peeked inside. Not only did we love the design elements, we noted how these renovated spaces make a perfect canvas for displaying a mix of modern and traditional holiday décor.
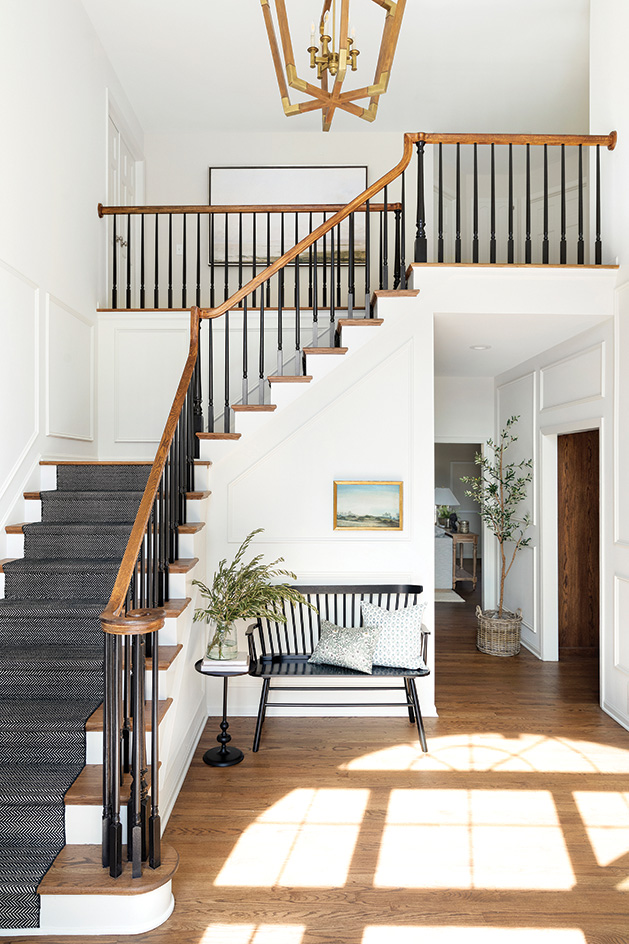
The First Was Last
This home’s entryway is striking with a mix of traditional elements combined with an updated color palette and modern lighting. But Hammel says, the stair and entry were one of the last spaces the homeowners decided to do. Well worth that decision in our opinion. Carpet was ripped out. Stair rail spindles were painted black and a stair runner was made from a rug by a local company that stitched it together to create the stylish look. “I love adding the pattern, and the darker color [of the runner] hides things,” Hammel says, adding that the homeowners originally wanted metal spindles but ended up deciding to paint the existing spindles. The result is a cohesive look that is tied together with a painted bench. The high contrast with all white walls adds a subtle pop to the space.
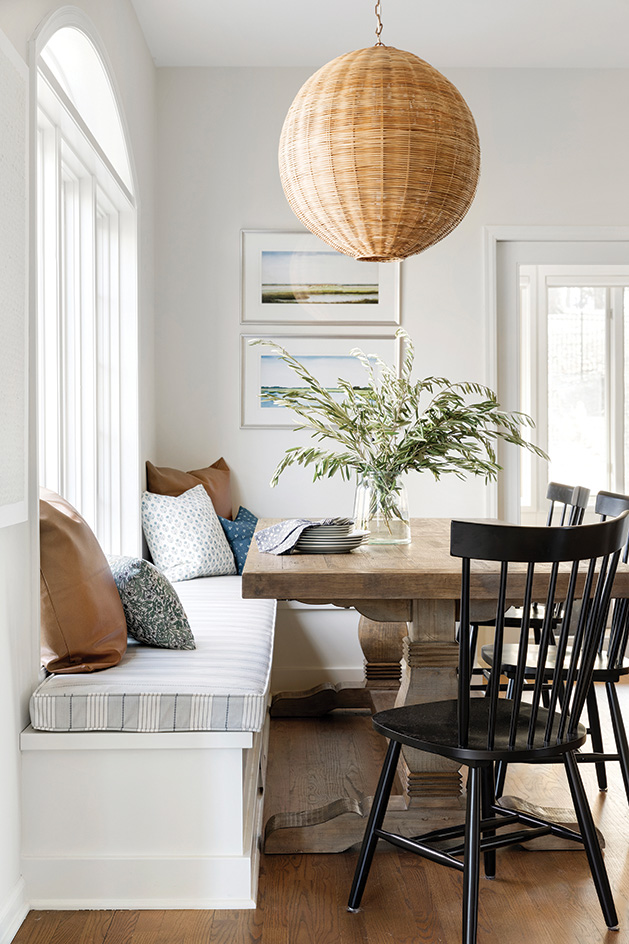
Taking Back Tradition
Traditionally, the heart of every home is the kitchen, but the traditional elements, along with mid-century modern touches incorporated into this re-design are clearly not your Grandma’s brick and oak. Hammel says, “When [the Letneses] purchased the home, they didn’t love the layout and where the kitchen was located. There were a lot of ’90s era stylings with florescent ceiling mount fixtures and weird islands jutting out of the walls. They wanted more flow and storage. We needed to figure out how to make it work due to some structural walls that couldn’t be moved.” The wall where the range and hood are now was once open to a dining room. Now, there is a butler’s pantry behind the range area along with a playroom. The dining room was divided in half, making space for a nice large island, built-in banquet storage and space for a large dining table.
The home’s original oak was stained to achieve a beautiful dark color tone that makes the wood grain seem less busy. The built-in cabinet and coordinating island look like furniture pieces that are nicely updated but also seem like they’ve been there for a long time. Hammel says, “Marry it all with lighter elements and it’s not too heavy in there.” She adds that the Letneses originally planned on painting the exposed brick white because they didn’t want the space to feel too heavy. “But once [the brick] was installed, [Meghan] sent pictures and said she thought, ‘I kind of love it and should we not paint it?’” Hammel told her she could always paint it later, but by the end of the project, “it was a no-brainer; leave the brick. We design ahead of construction, but there are moments in a project where you can re-evaluate and discover a happy accident.” This was one of those moments.
Let Variation Shine Through
Hammel told Meghan to let her modern tastes shine through the traditional detailing with elements like lighting, gold tone fixtures and décor. She says, “We played it up a little with the modern cone shades that are traditional enough but more modern, and the jute pendant is playful. We love the texture that light adds in. The built-in bench is another playful touch.”
They wanted the look of light countertops but no high-maintenance marble for this busy family. So, they went with a quartz called Calacatta Laza Quartz. Hammel says, “It’s nice because it looks like marble but is much more durable. You don’t need to worry about stains, spills, etching or nicking.” The counters are complimented by subway tile in the main kitchen, but the brick is carried into the pantry area. “People get hung up on everything being matchy, matchy,” says Hammel. But a layered effect in the same color tones and family doesn’t feel like too much or too busy.
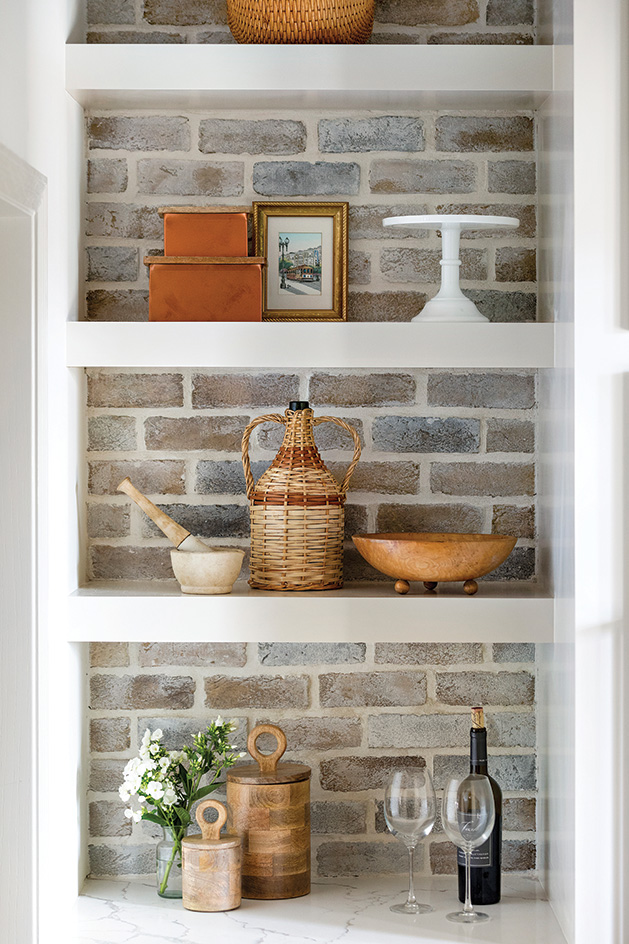
The open pantry area shelving makes for lots of options to display cherished décor items. The items pictured are from Hammel’s website along with a few antiques and vintage finds from Hammel’s travels. She says, “New construction and renovated homes with vintage pieces offers a layered effect.”
For the holidays Hammel can envision adding in vintage bells on the shelving or a potted evergreen or boxwood. To achieve a similar look, simply remove any floral arrangements and sprinkle in a few holiday accessories without going overboard.
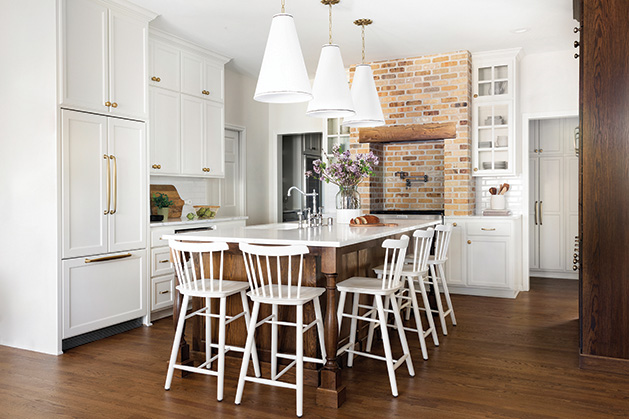
In the Mood
Hammel refers to the living room as the moody room with a nod to mid-century but is pretty classic and traditional with clean lines and not a lot of change in color throughout. She says the homeowners, “Wanted a dramatic space but people can be afraid of a dark color. We tell clients that if you do the whole thing in one color, it tones it down and neutralizes it. It plays with the eyes and doesn’t seem so bold.” In this case, lots of natural light makes it a soothing space. Accessories are from Brooke and Lou. But the most breathtaking surprise to us was learning that the mantelpiece artwork is actually a Samsung television on its digital print mode. “Many people ask if [this television] is worth the money,” says Hammel. “I say, ‘absolutely.’”
When decorating a space like this for the holidays, Hammel recommends sticking with organic materials and away from red and green. “More wooden ornaments and maybe moody burgundies and greens would look best,” she says.
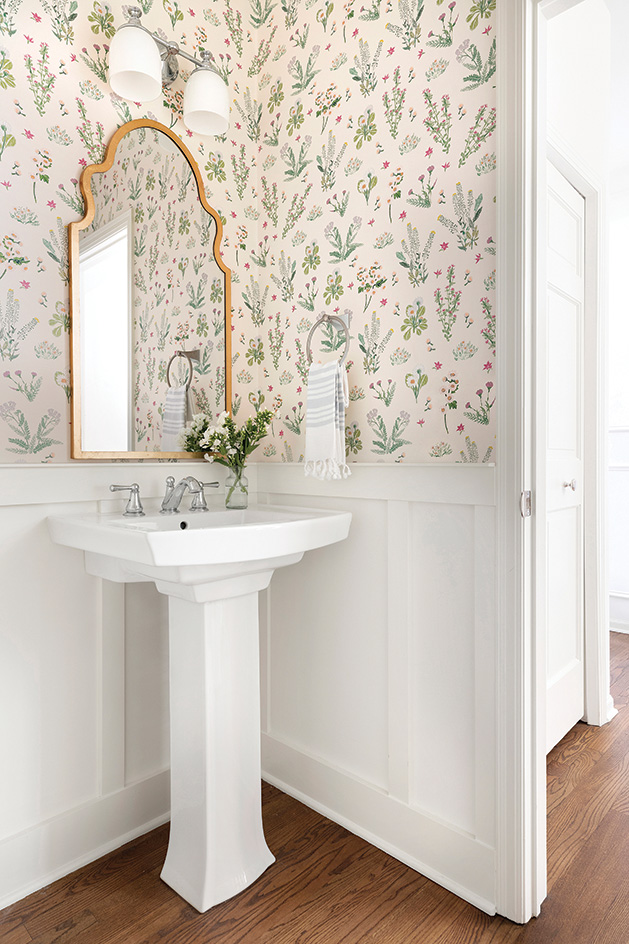
Freshen Up
Board and batten paneling was installed in the main floor powder room which allows the use of a little bit busier wallpaper in a small space where you can take more risk. When there is no natural light, Hammel says it’s important to keep the decor light and airy with a fun, playful, colorful wallpaper. A brass framed mirror mixed with other finishes goes back to that layering effect and allows you not to feel so committed to any one finish. In all, we love the look that’s been achieved in this home and can’t wait to see how these spaces get decorated for the holidays.
Behind the Scenes with Matt and Meghan:
How did you choose your builder/designer?
I have been a long-time follower and fan of Bria Hammel on Instagram, so she was at the top of my list. SD Custom Homes also came highly recommended.
What was it like working with the design/build team?
Working with BHI and SD was wonderful … what Bria and her team came up with from a few inspiration photos was more beautiful than I could have imagined. They checked all of our boxes and added a bunch of additional boxes we didn’t know we wanted checked.
What do you love most about your new spaces?
I really love the walk-through pantry with the butler’s pantry in the kitchen, it is such a satisfying use of space. But I think the real show-stopper is the living room or the “moody room” … we’re really looking forward to celebrating the holidays in that room!
How do you envision decorating or entertaining in these spaces during the holidays?
I am FANATICAL about the holidays. I think there is something so magical about this time of year. We plan to have a few Christmas trees and we were hoping to host a Christmas party (with social distancing or this might have to wait until next year). To follow our decorating process for the holidays, check out my account on Instagram @halfway.to.perfect – where I feature our home and everything we’re doing to make it ours.
Bria Hammel Interiors
651.688.1121
Facebook: Bria Hammel Interiors
Instagram: @briahammelinteriors
SD Custom Homes
651.994.3997
Facebook: SD Custom Homes
Instagram: @sd_customhomes




