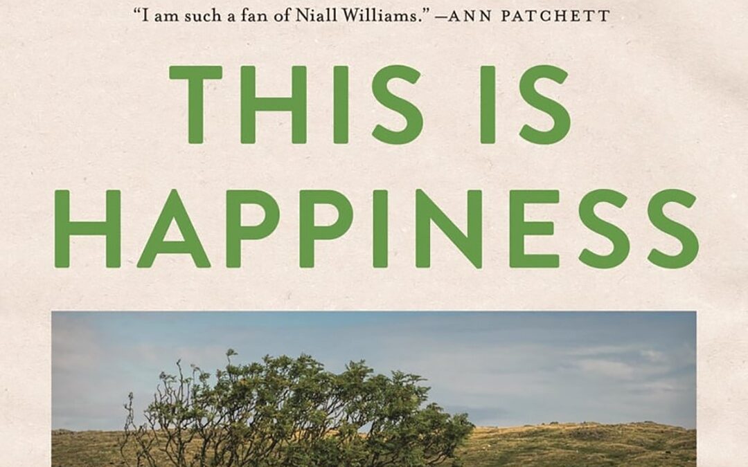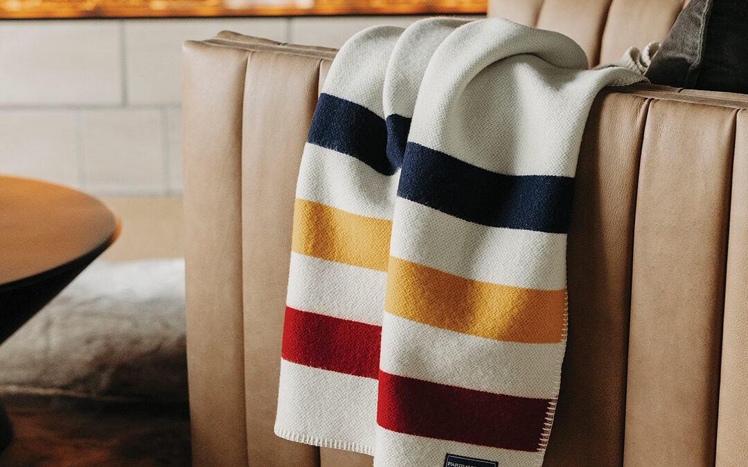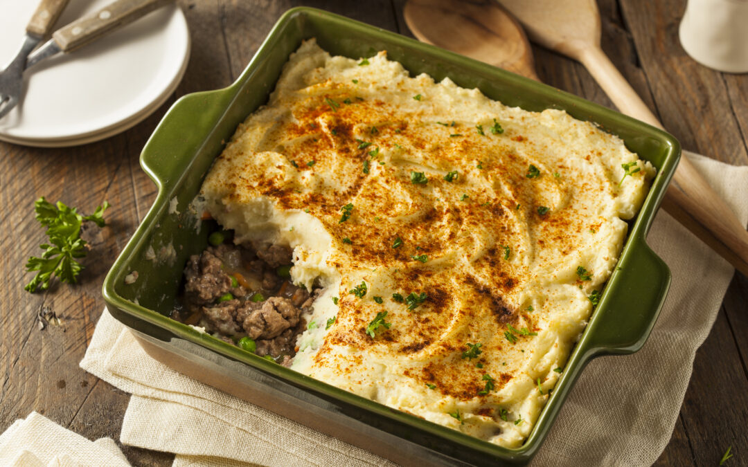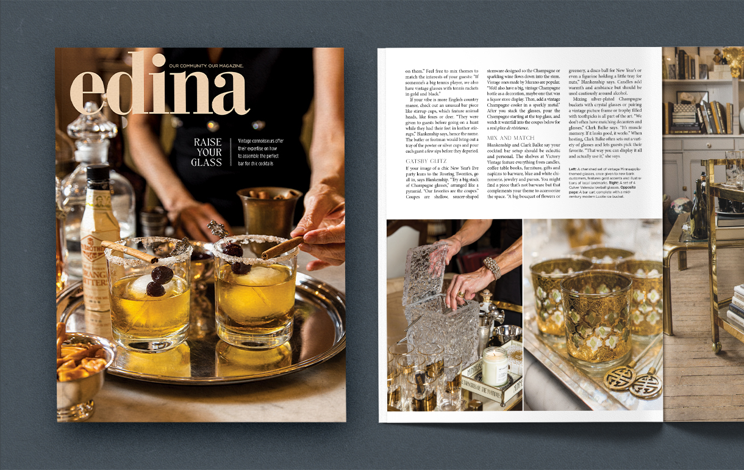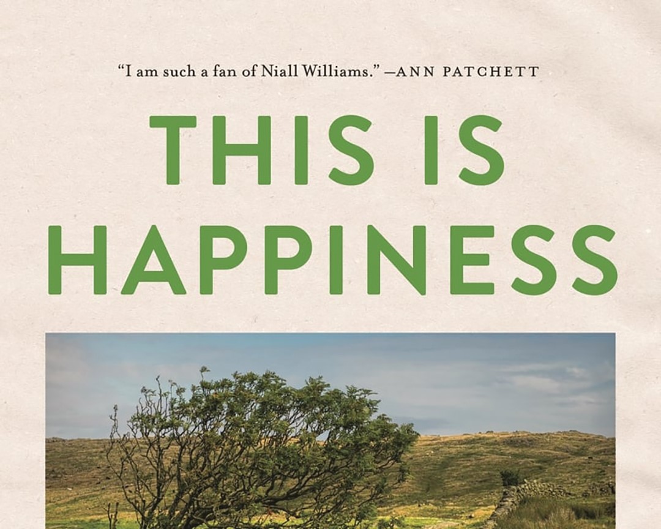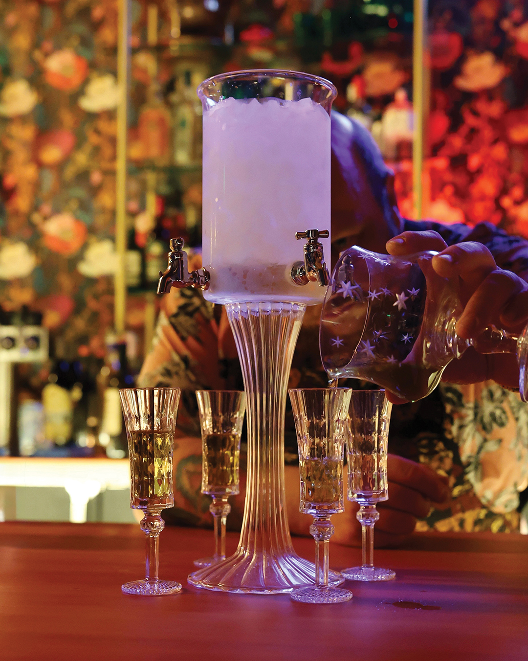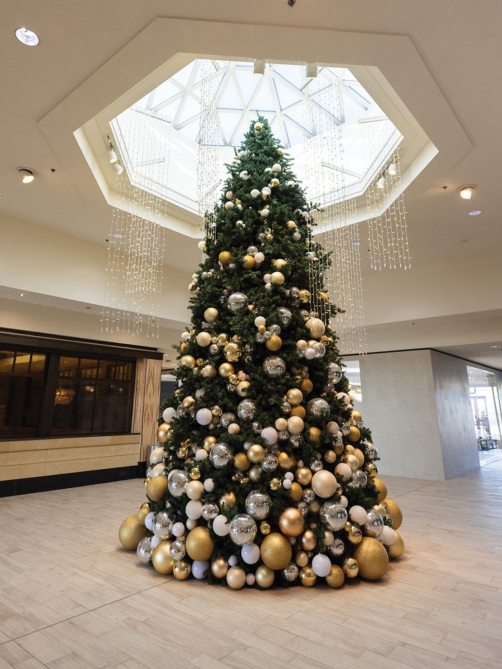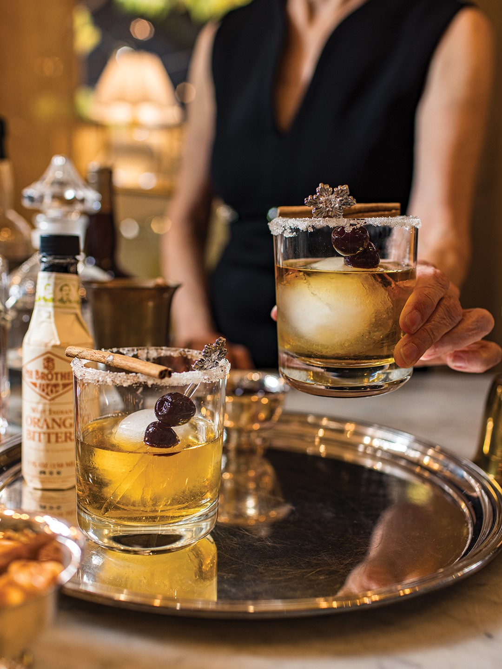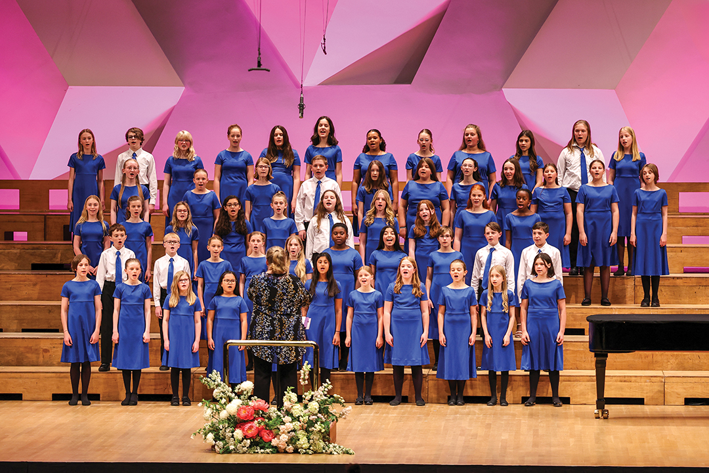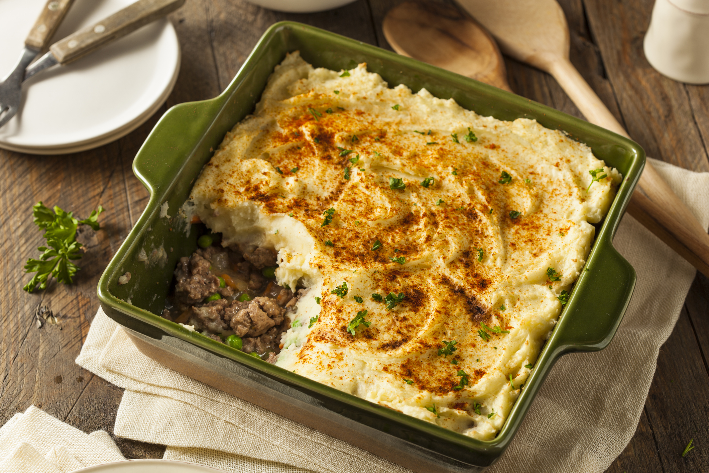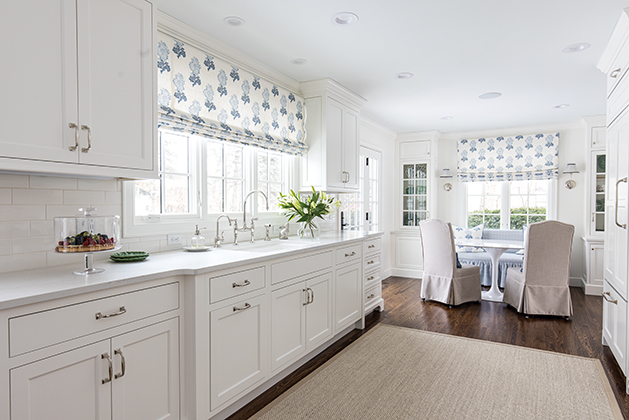
PHOTO BY: CHRIS EMEOTT
Edina couple transforms their kitchen into an English country-inspired oasis.
Well preserved by the same family for over 50 years, Emily and Caleb VonVett’s 1960s Edina home was in need of a modern upgrade when they bought it. After moving in five years ago, the couple intentionally held off on any major renovations to ensure each update made sense for their lifestyle. “I’m really big on living in a house before making any major changes, just to see how it works for [our] specific family,” VonVett says. Working with the existing features of the home, she wanted to adhere to the original integrity of the space. Instead of expanding the structure, they worked within the existing walls. “I wanted the challenge of working with what we had,” she says.
Though the enclosed kitchen was functioning, it did not match the VonVett’s aesthetic, and the floorplan didn’t offer good access to their backyard—something they wanted. The original kitchen featured neutral walls, black appliances, honey-toned cabinetry, blonde floors and minimal natural light. “It was kind of lack-luster, and [Emily] wanted the space to be bigger to provide more space,” says JoLynn Johnson, owner, designer and project manager of Crystal Kitchen + Bath, a design-build firm in Crystal with over 48 years of industry experience.
Taking nearly two years to plan out what she wanted to do with the space herself, VonVett says she gathered inspiration from her experience being around hundreds of houses when selling residential real estate. “It was all original,” she says about the ideas she conceptualized for the space. Teaming up with Crystal Kitchen + Bath to help bring her visions to life, they were able to combine the kitchen and dining spaces to create an open and airy space with English country-style charm within the nine months (finishing one week before VonVett gave birth to her first son). “They have lifelong customers, and I have experienced why that is,” VonVett says about working with the Crystal team.
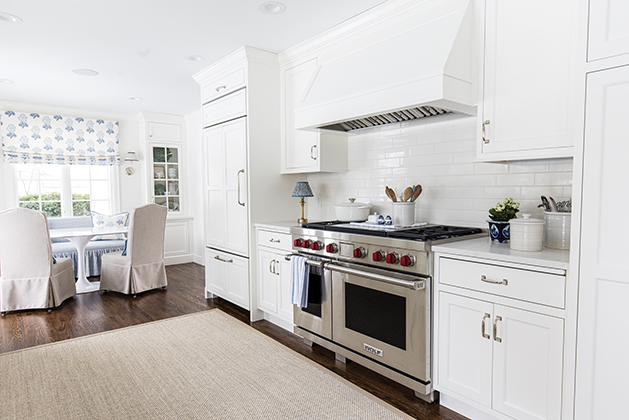
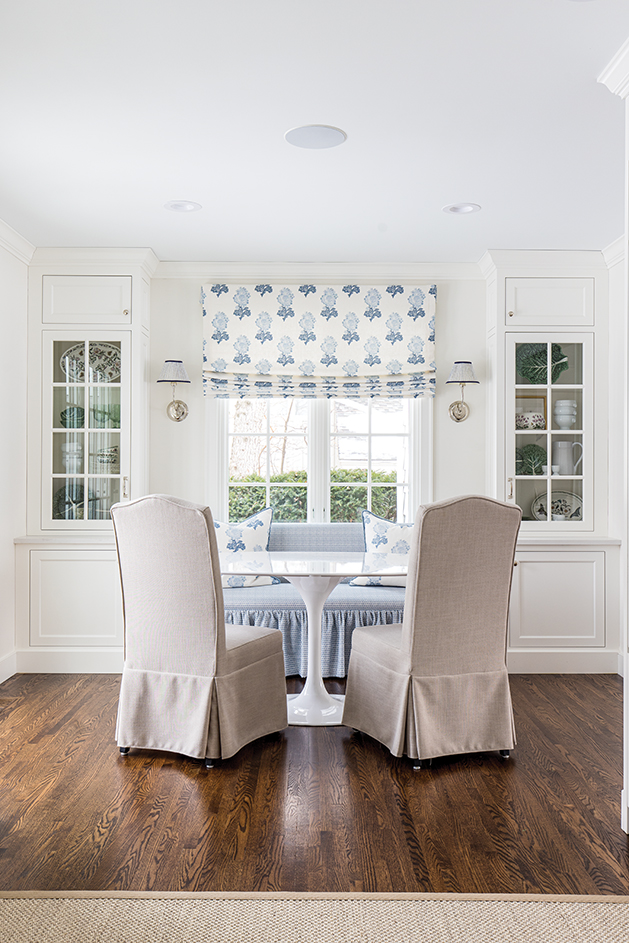
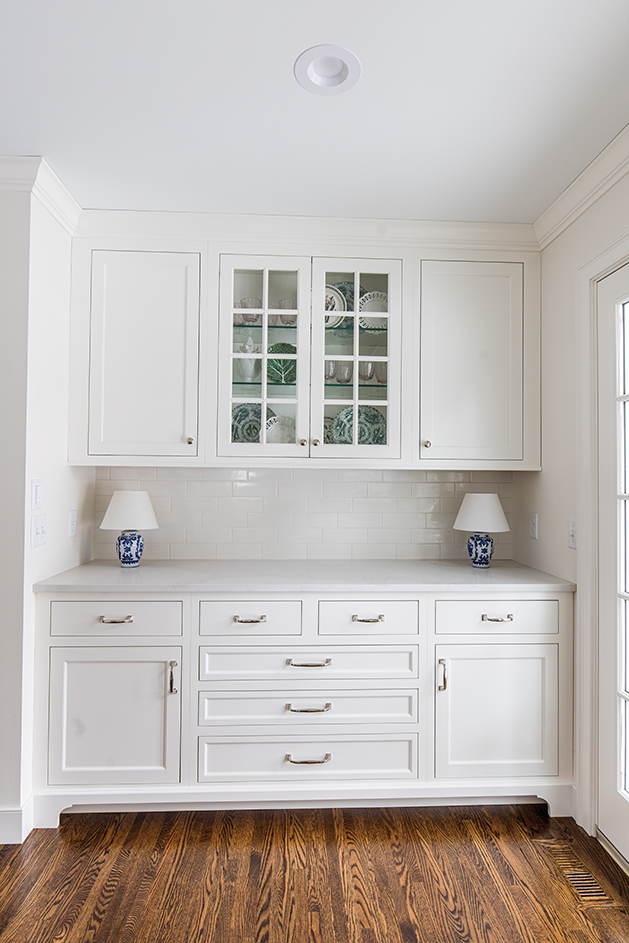
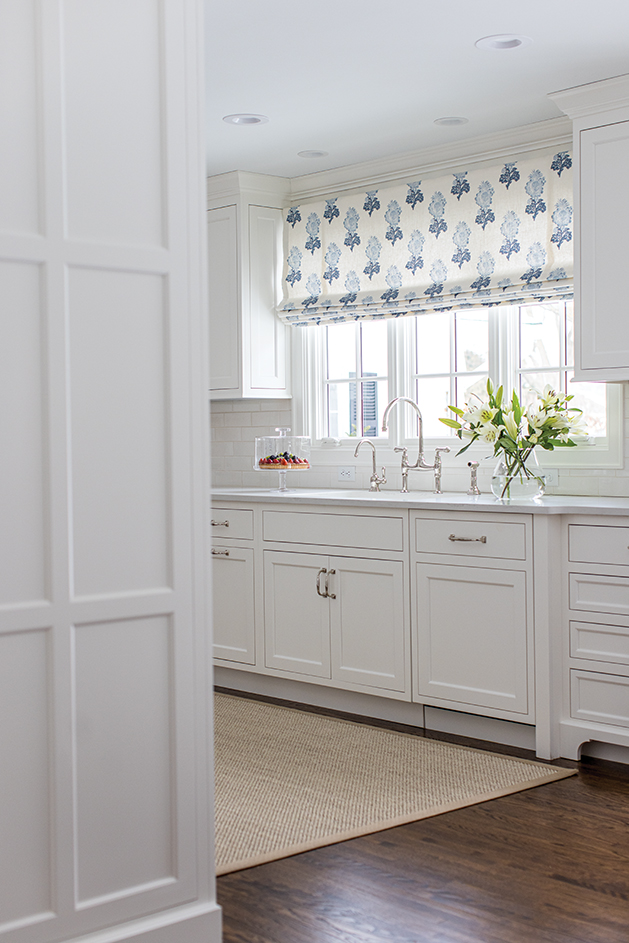
The Layout
Though many would take out the load-bearing wall to make the dining room open to the kitchen, VonVett wanted to open up the space while still maintaining the room definition. Comparable to a galley kitchen, the room then opens up to a more accessible and casual eat-in style dining area. Defined by its functions, the kitchen emulates a light and airy feel with its layout. “I really wanted to make it feel like the space was not just adhering to the 2021 trends but [was] something that was truly traditional, the way the house was built,” VonVett says.
Wanting to best utilize the space, VonVett considered many elements of their entertaining lifestyle for inspiration. She says sticking with the walkthrough-style kitchen was the best way to make the most of what they had without having to sacrifice flow or succumb to additional add-ons to the existing structure. “In a lot of these houses, people try to squeeze in an island even if they don’t truly have the space,” she says. “The layout is just not conducive [to that], and sometimes that can block people from having more people in the space. Even though it has the look that everyone likes, the functionality isn’t there.”
The Windows
The windows in the kitchen and dining space were updated to match the existing style in other parts of the home. “Viewing the back of the house from the outside … all of the windows look consistent with each other. You can’t really tell what is old and what is new with the space,” VonVett says. “It really makes it feel cohesive, like it has been there all along.”
In addition to the subtle update on the windows, VonVett also wanted to enlarge the existing window over the sink to bring in more natural light and add an additional overlook to the backyard.
The Built-In Buffet
What once was an eat-in breakfast nook is now a functional buffet. Designed to feel like it was meant to be there all along, these built-in features emulate a piece of furniture. Serving as extra storage, countertop space for entertaining and a place to display seasonal décor, VonVett says it is one of her favorite features in the remodel.
To utilize the amount of space they had to work with, Crystal interior designer Mary Maney opted to pull the feature forward to create a hidden storage closet behind the buffet for cleaning supplies off of the mud room. This helped increase the functionality for the space without sacrificing a visually pleasing aesthetic.
The French Doors
As big entertainers, VonVett wanted to create a layout that flows. With direct access to the back patio, they decided to install two French doors on opposite ends of the kitchen. Symmetrically placed, one door is positioned in between the main kitchen and the eat-in dining space and the other is located along the same wall in between the kitchen and the built-in buffet. These doors not only provide a way for guests to come and go as they please, but they also act as an additional source for natural light through its windows.
The Floors
To maintain consistency throughout the entirety of the home, VonVett wanted to update the variety of floor types they had across the main floor. “You got dizzy walking around and seeing all of these different broken-up pieces of flooring,” she says. The kitchen had an engineered blonde wood; and the living, dining and den spaces had 35-year-old wool carpeting. Addressing the mix-and-match materials, she says it wasn’t worth the time and energy to do anything about them until the walls were removed in the floor plan to create more space. After knocking down the wall separating the dining space from the kitchen, they decided to update all of the flooring to 1.5-inch by 3/4-inch red oak planks to match the wood floors featured on the entire second level of the home.
The Color Story
Though the tone-on-tone color scheme is common in design trends today, VonVett says this approach was more about providing a foundation for the space. “I wasn’t necessarily looking for clean lines but more so a shell as a whole that looked classic,” she says about the color and cabinetry choices. The white aesthetic creates the perfect light and airy feel while also providing flexibility to add unique décor, paint or alter the color scheme in the future.
Crystal Kitchen + Bath
3620 Winnetka Ave. N., Crystal
763.544.5950
crystalkitchen.com
@crystalkitchenbath
@crystalkitchen

