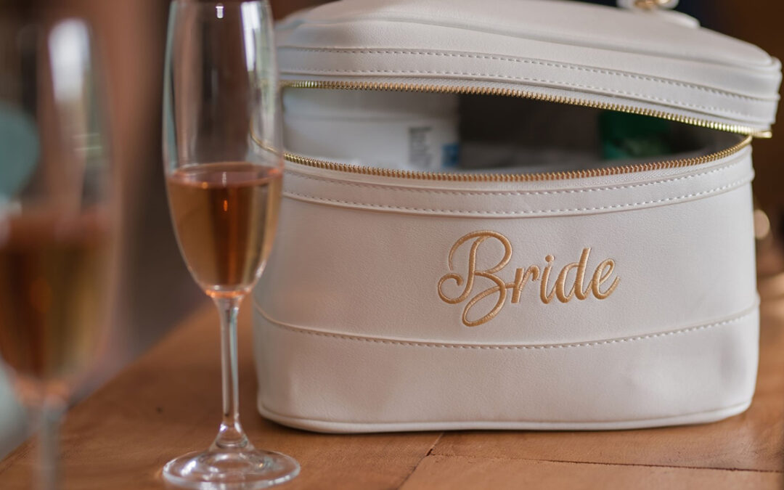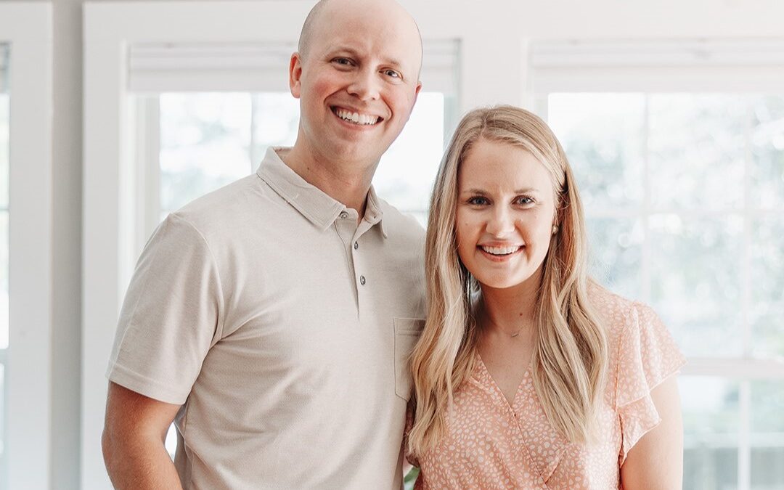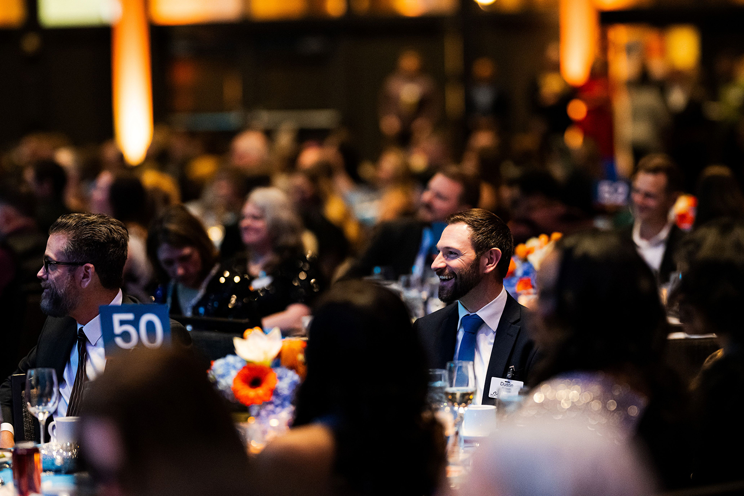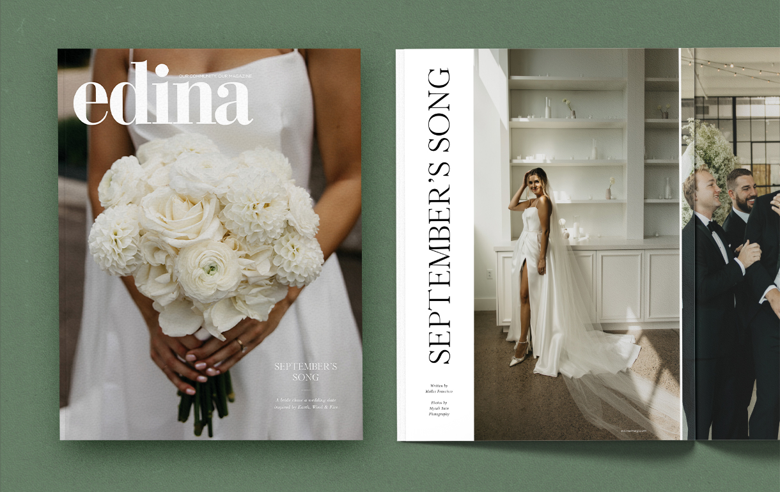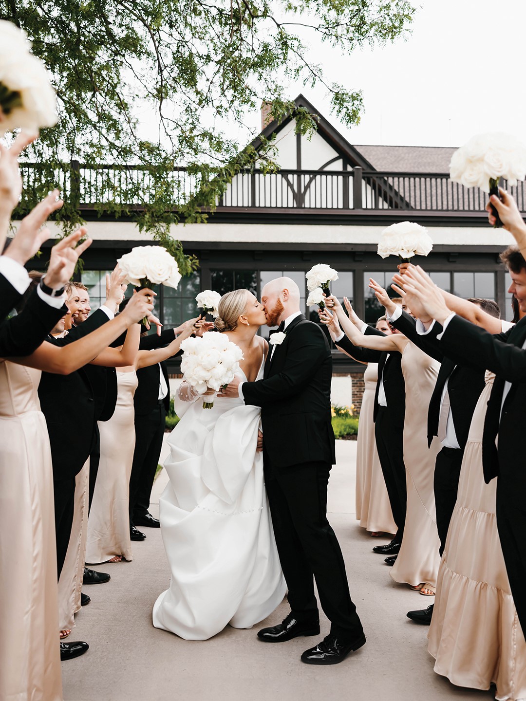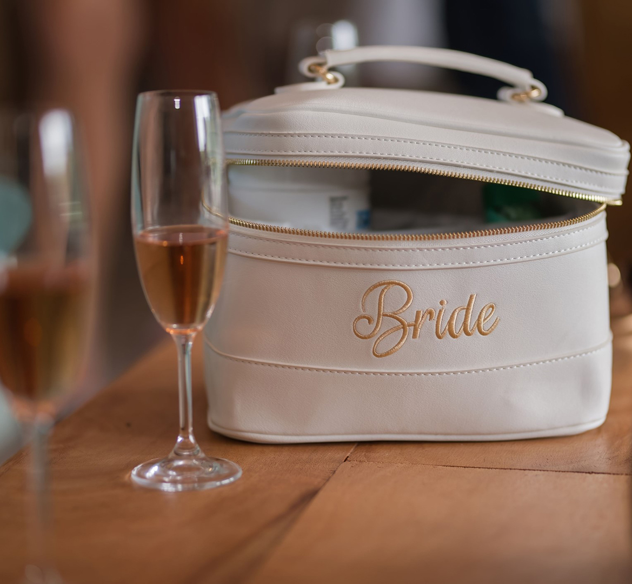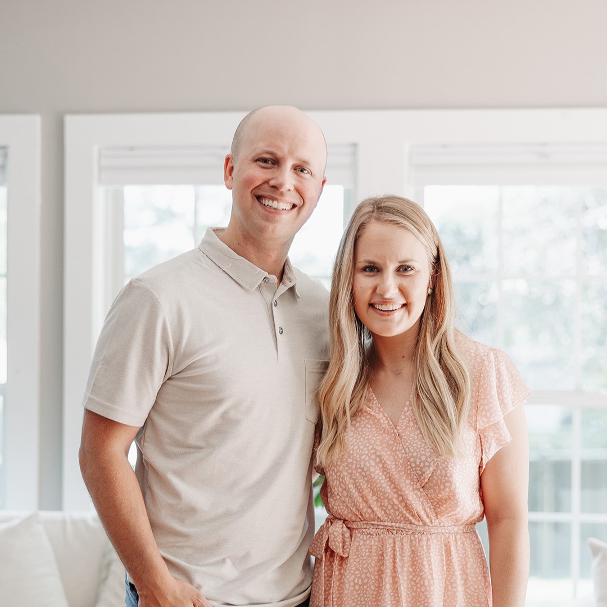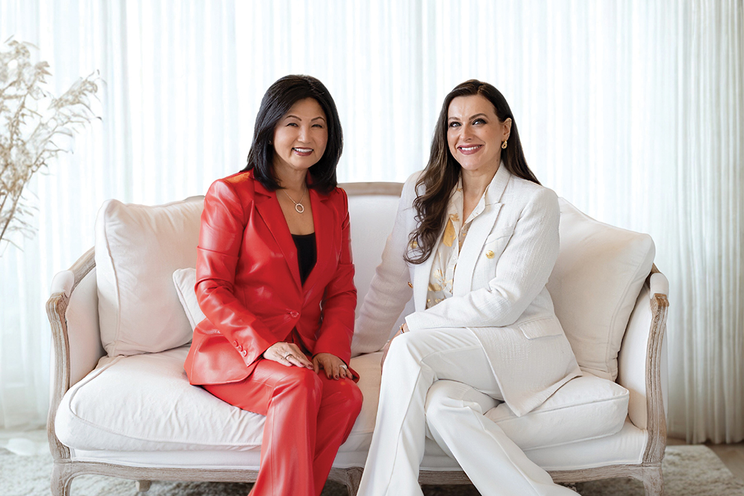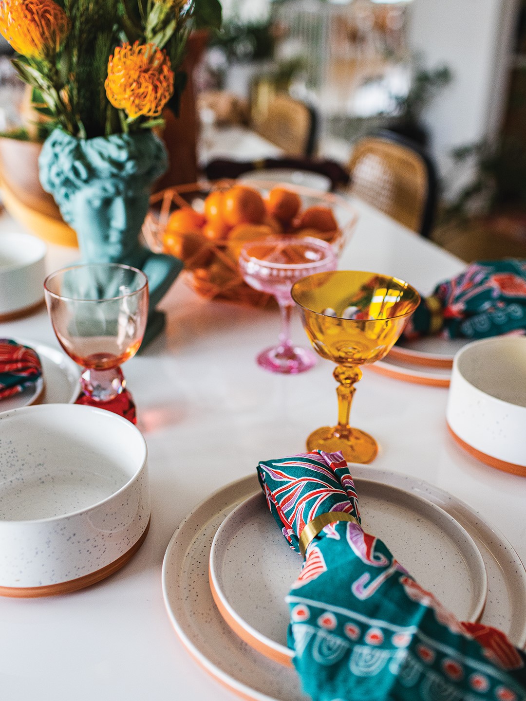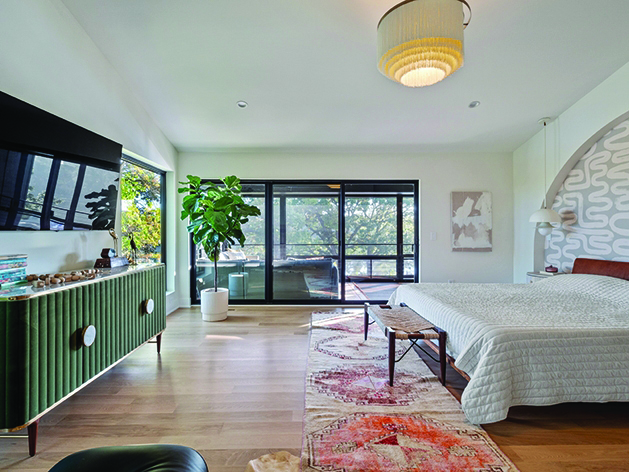
Photo: Tommy Mathews
Owners of Fox Homes create dream home with remodel.
Sharing their talent and keen eye for sleek design are Edina residents and business owners behind Fox Homes, Brad and Heather Fox. While their day job involves helping clients buy, sell, design and renovate their homes, last year the couple took on a new role as the clients for their personal home remodel project. (Though, they were also the designers on the project!)
Their mid-century modern renovation granted them the honor of being a dream home for the 2021 Fall Parade of Homes and Remodelers Showcase. Taking pride in their newly renovated space, they say their home is a true representation of who they are as innovators.
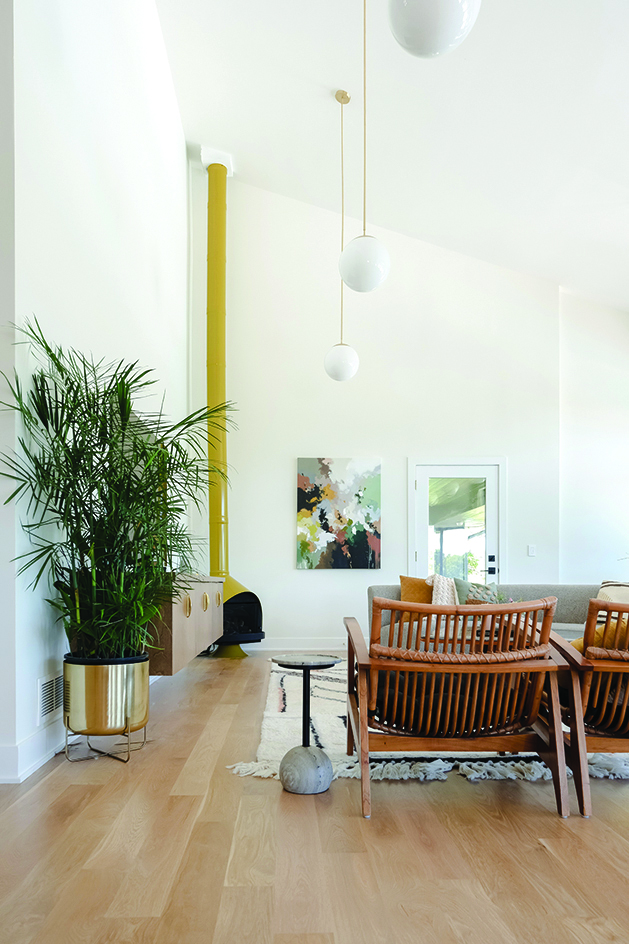
When Designers Become The Clients
What was it like for them to be the designers and clients? Heather says that was part of the fun. “It felt kind of easy and simple … I came in knowing that I wanted to take risks,” she says. “I was able to take some of the ideas that I have been dreaming of for years and finally was able to make it happen.”
Using organic woods and clean metals to keep things neutral and timeless, the couple opted for elements of surprise in the wallpaper choices, the free-standing Malm fireplace, the floating staircase, elegant tile backsplashes and one-of-a-kind décor. Drawing inspiration from their vacation home in Palm Springs, California (a mid-century mecca), their remodel showcases an eclectic take on mid-century modern design.
Though this was the third large personal renovation they have undertaken as a couple, Heather says they work well together, and it is easy to design with one another because of their similar aesthetics. Though, she says she did get to offer some surprise reveals, like they give to their clients, since her husband didn’t take part in all the design decisions.
An Updated Layout
Having undergone a major renovation in the 1980s, their 1950s lake home needed a major facelift. With 3,500 square feet on the main floor alone, there was plenty of space to go around. Though this may seem like a dream setup, the layout of the space was anything but. Featuring four living spaces, only one main-floor bedroom, an enclosed kitchen and a sectioned-off floor plan, the home felt very confined. “It was very choppy,” Heather says.
She notes that the former homeowners “liked to entertain, but their style of entertaining was unique … It was set up in a way to host large parties. We enjoy that too, but we needed [the floorplan]
to work differently.”
Stylistically needing an upgrade, they turned to adjusting the purpose of the entire floorplan. Heather says they increased the number of bedrooms on the main floor from one to three to accommodate their two young boys and ensure that the whole family could be close together.
“We were able to reuse and reimagine the home with our family in mind,” Heather says.
In addition to the incorporation of more bedrooms, they installed more windows and moved the kitchen from the front of the house to the back, to overlook the stunning lake the property sits on.
“We really tried to do a lot of planning on the front end so that we were able to create a house that is going to grow with us and work for us,” she says. “We plan to stay in this house longterm.”
Second to the layout of the space was the organizational aspect of the home. As one who thrives in tidy environments, Heather says she wanted to create effective storage solutions that would ensure that everything would have its own space. “I have a calmer mind if my space is calm and decluttered,” she says.
Like the layout, the couple took their family’s needs into consideration and conceptualized a variety of features that would cater to their lifestyle. Elements to help with this include a hidden pantry in the kitchen and custom shelving from Built to Last, a custom closet and storage solution, in their walk-in closets.
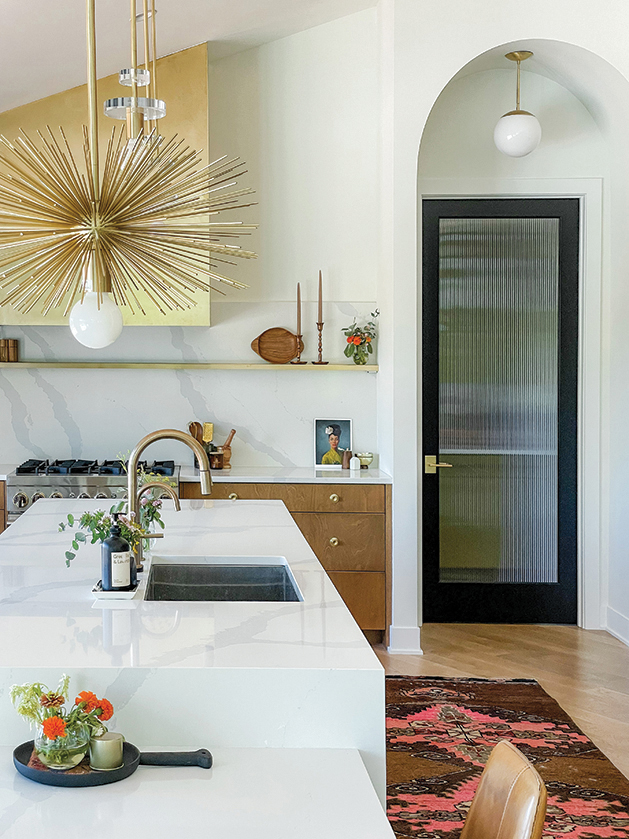
Wallpaper
Heather says she loves using wallpaper to put a pop of color where it is least expected. With a neutral palette throughout the main spaces of the home, she turned to small peek-a-boo moments to bring a sense of unique personality to the space. “I like to use it for surprise moments and make it a conversation piece,” she says.
Featuring a light and airy print, the wallpaper in their guest bathroom is an ode to their vacation home in Palm Springs. Reminiscent of a Hawaiian-print shirt with a twist, this paper features hues of bubblegum pink, navy and a hint of yellow in a whimsical palm tree print.
To compliment the warm tones in the wallpaper without distracting from the star of the show, Heather opted for a rose-colored tile to create a counter-to-ceiling backsplash. Pushing the theme of the wallpaper even further, the chandelier installed above the marble vanity mimics the organic shape of a palm tree in an eye-catching gold finish.
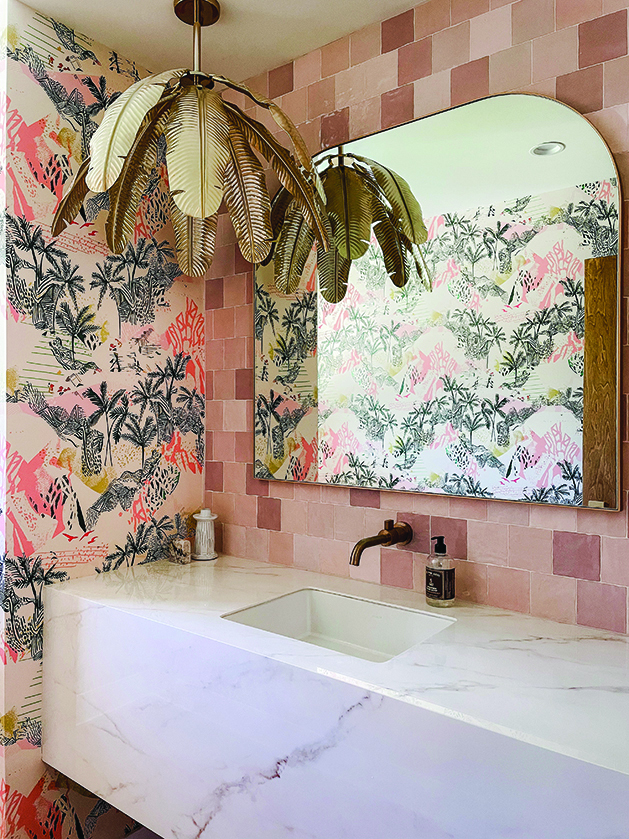
Fireplace
Derived from the retro ’60s and ’70s eras, Malm fireplaces are vintage time capsules for mid-century modern design.
As a functional and decorative piece, these free-standing fireplaces provide a unique focal point to communal spaces. With its unconventional, futuristic shape, the Malm works to add a degree of height and dimension, with its long, skinny chimney and triangular body.
In addition to its intended function, Heather and Brad used their Malm as an opportunity to bring in color. Finishing it in a mustard yellow hue,
it combines the groovy aesthetic of the ’60s with the sleek notions of modern design from its glossy sheen. As a pop against the stark white wall, this color also works to complement the various earth tones throughout the space.
Vaulted Ceilings
The ceiling of the original foyer in the 1951 home only reached 8 feet tall. However, to their surprise during demolition, the couple discovered that the original roof—shingles and all—was still intact inside the attic of the home. With the existing roof of the later-renovated 1985 home, they realized that they could raise the height of their ceiling in the entryway—thus granting the gift of 16-foot vaulted ceilings.
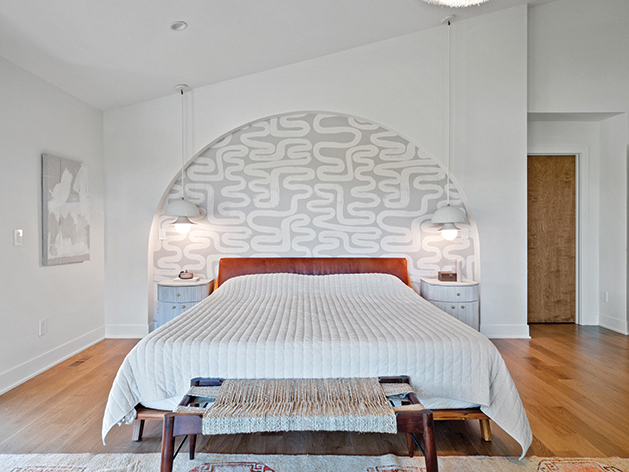
Fox Homes Serves Clients Across the Twin Cities Metro
Launching Fox Homes in 2013, Heather and Brad Fox have had their hand in the industry for far longer. Prior to launching their business, Brad was a Realtor for a larger company, and Heather was a realtor who worked with a home-building company. When they joined forces, they decided to do it all: finding, building and renovating dream homes.
Offering a comprehensive, full-service approach to buying a house, the couple can assist clients with the whole process—from searching for a home to designing and renovating.
“When we are doing a project, it is fully for the client,” Heather says. “Obviously, we are lending our eye [and] our ideas, but we are creating things specifically for each and every client that comes through.”
Priding themselves in being more than just a design studio, Heather says she values the all-encompassing process of working together with her team to create something “beautiful and incredible.”
Heather says their style sways toward “organic and modern, with a side of color and pattern.” Though the Fox Homes team often designs with a specific aesthetic, they encourage their clients to think outside of the box. “Our style leans a certain way,” Heather says. “But it is all about where the client leads us and what colors, patterns or how many risks they are willing to take.”
Fox Homes
4400 France Ave. S.
Facebook: Fox Homes & Realty
Instagram: @foxhomesmn

