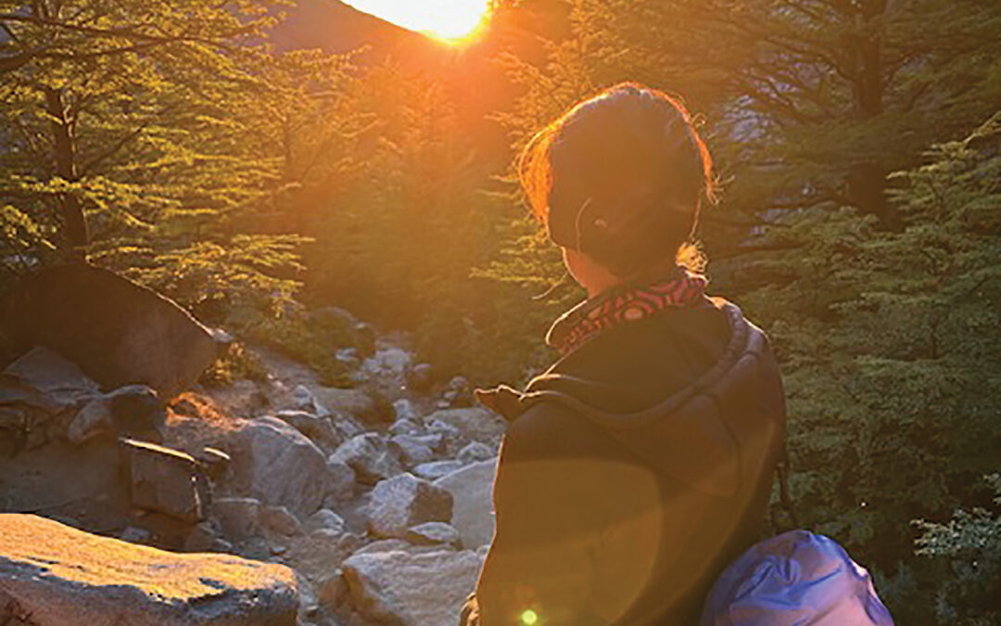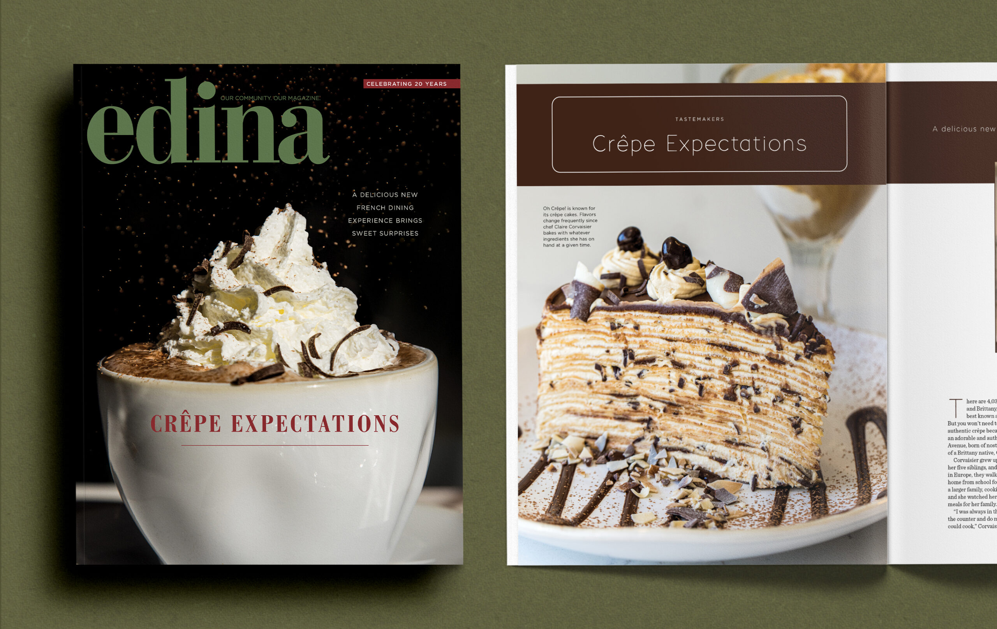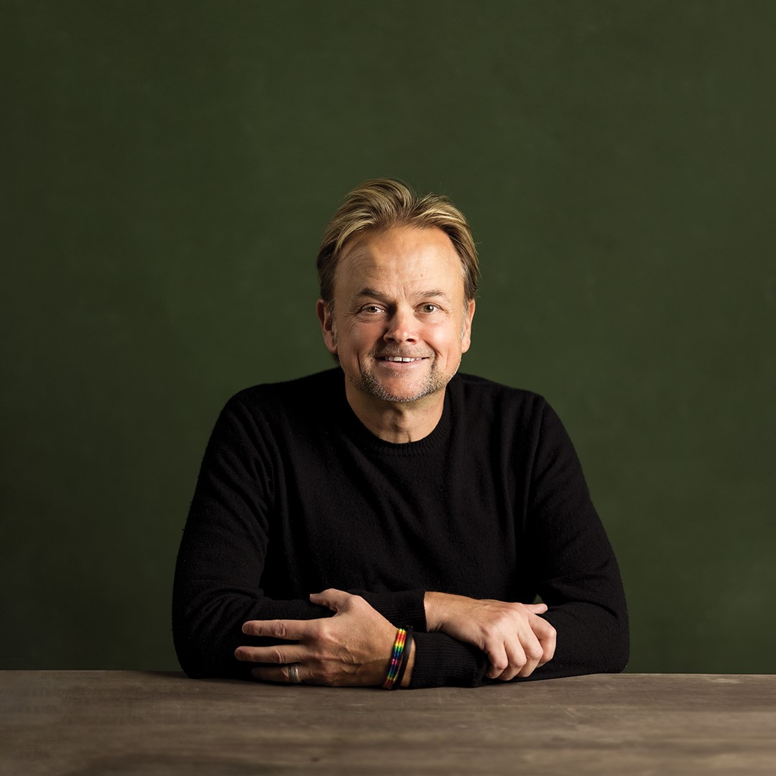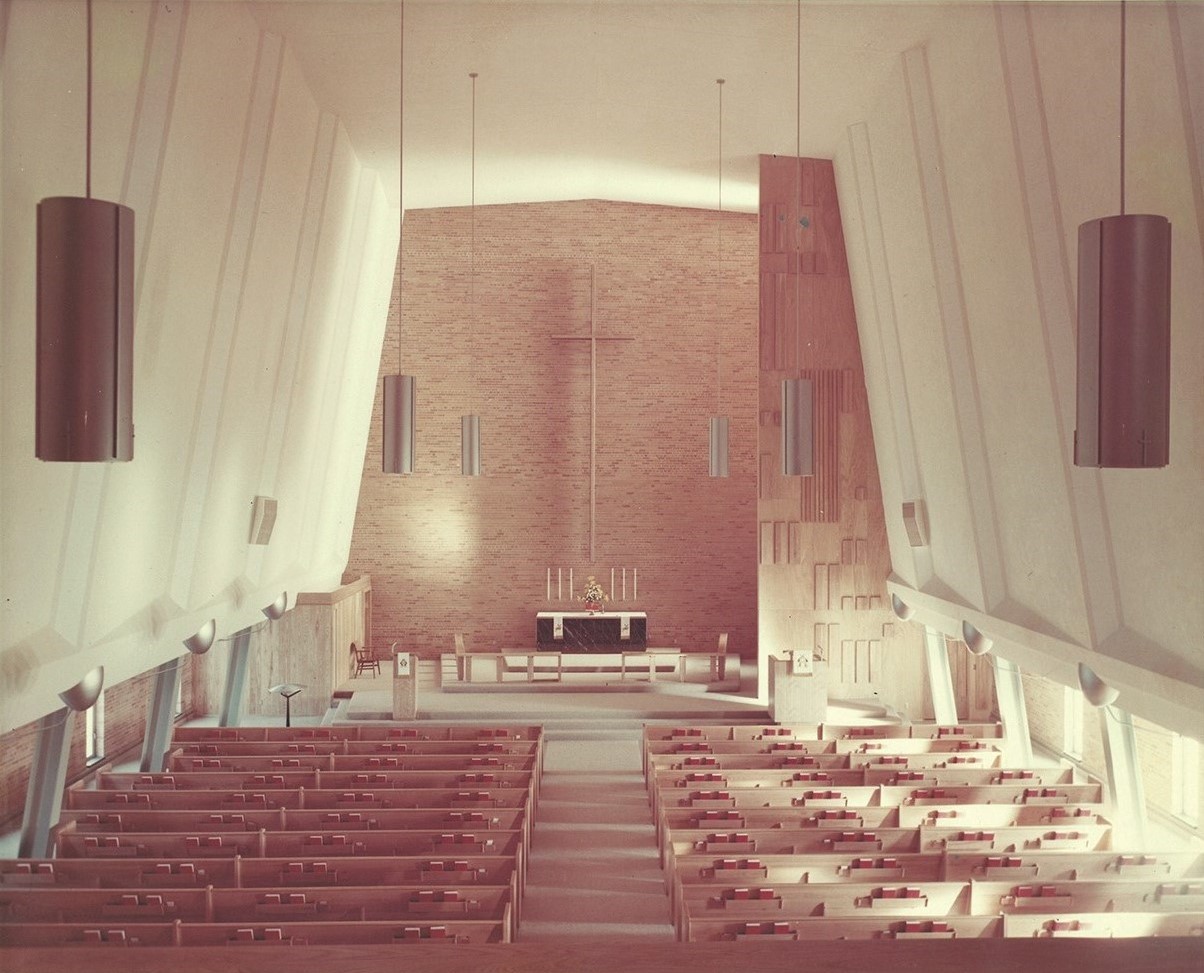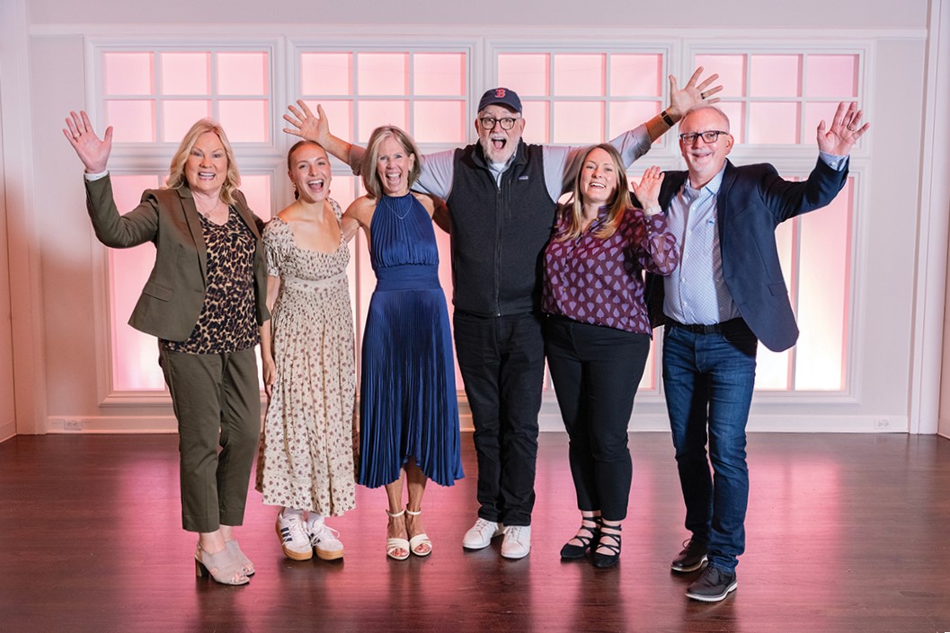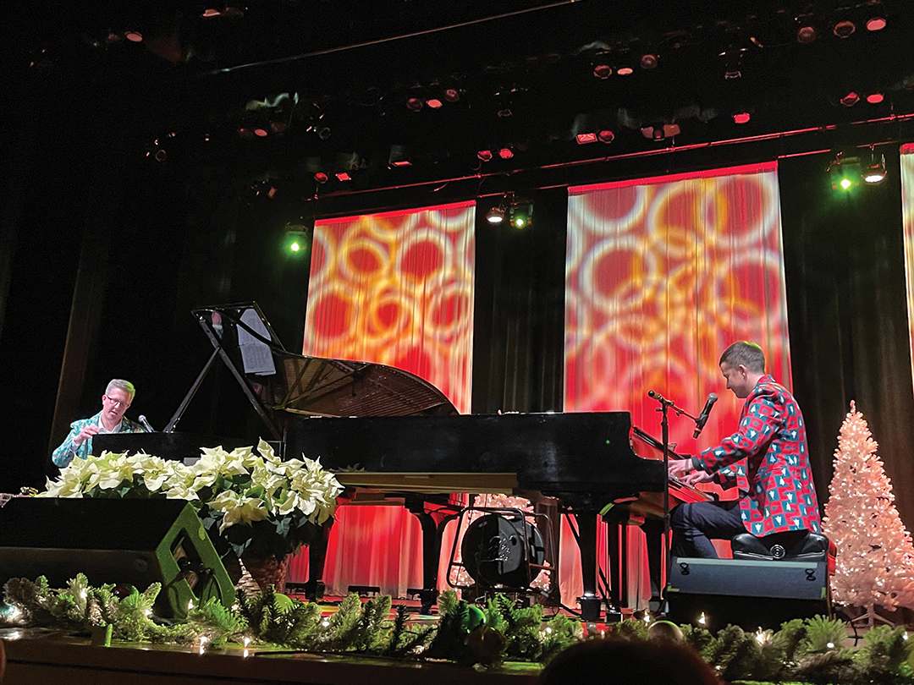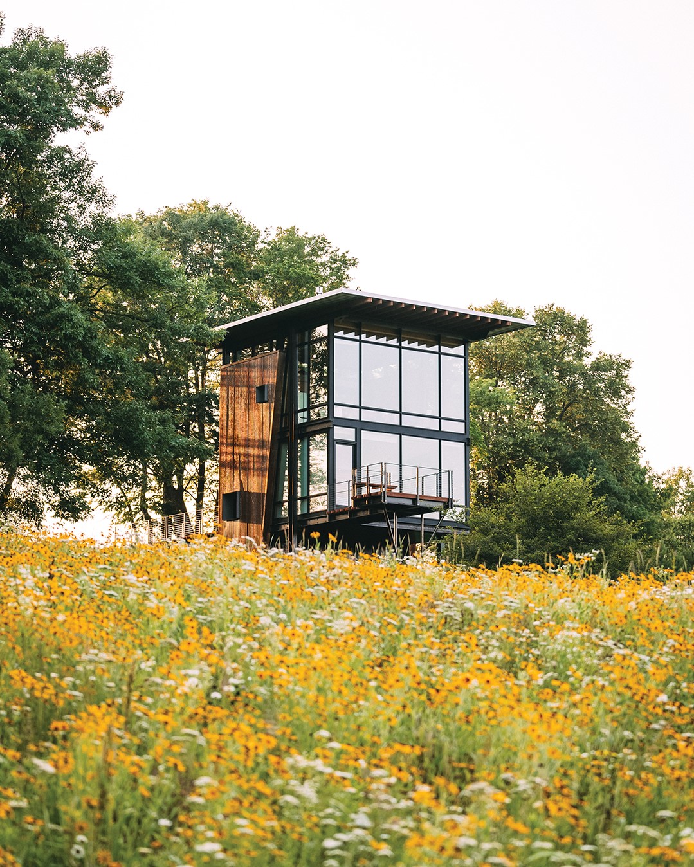
MetalLark Tower sits upon an idyllic meadow of wildflowers and grasses. Photos: Levi Kelly
Edina family builds breathtaking cabins in Western Wisconsin.
An awe-inspiring oasis is the home of two unique cabins, which sit atop land that has been restored to its natural splendor.
These cabins are a part of Nordlys Lodging Co., a cabin rental company founded by an Edina family. The McPheeterses transformed their Wisconsin land into a luxurious and magical escape that’s less than two hours away from the city in Frederic, Wisconsin.
Jeff McPheeters is a lifelong Edina resident, and this beautiful part of Wisconsin with rolling hills and small farms was where he spent his childhood summers. “We had a cabin about 20 minutes away from the property,” Jeff says.
Nordlys is a two-generational venture between Jeff and his parents—Bruce and Ann McPheeters. When there was an opportunity to purchase land nearby, they took it. The property has two eco-friendly cabins available for short-term vacation rentals. Bruce oversees facility and land operations, and Ann manages and spruces up the interior of the cabins. Jeff focuses on marketing and bookings.
Of the 140 acres that comprise the property, 20 were once tilled to produce corn and soybeans. The McPheeters converted the row crops and restored the land to its natural beauty with a sweeping meadow of wildflowers and grasses.
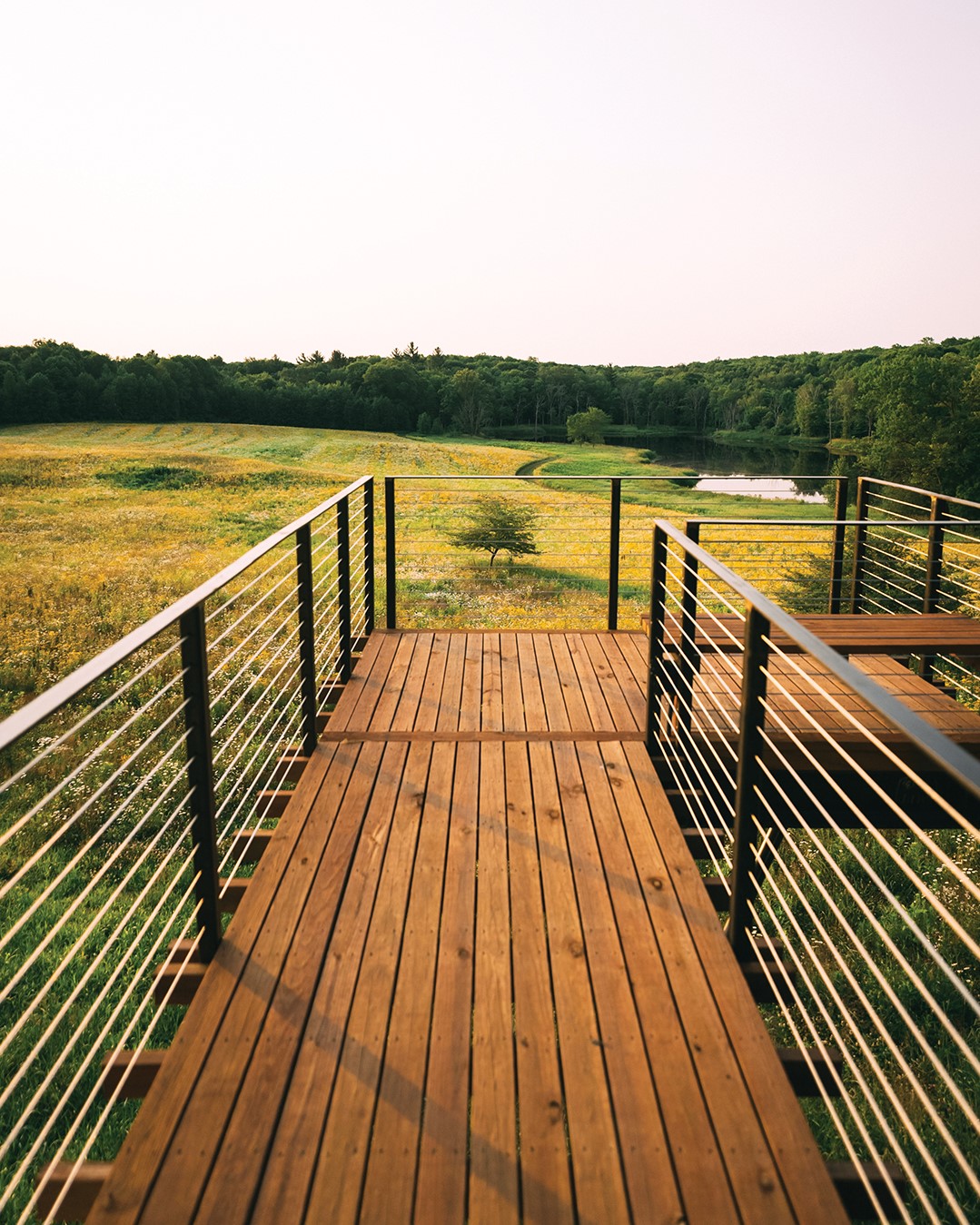
“A big part of restoring the land, which was essentially an ecological desert, was converting the corn and soy back to a native prairie,” Jeff says. A seed mix with 40 species of native plants blooms from spring to fall, making every season a new experience.
Jeff has always been interested in ecology and architecture, admiring designs from the Pacific Northwest that mix natural and steel materials. But “working with a local firm was important and having somebody that’s familiar with our climate is helpful,” Jeff says.
Bringing in The Expert
Jeff partnered with David O’Brien Wagner—principal of Minneapolis-based firm, SALA Architects—who, as it turns out, is originally from Seattle. Natural landscapes and sustainability are key to O’Brien Wagner’s designs.
“Growing up in the Pacific Northwest, you’re surrounded by natural beauty and an architectural tradition of melding buildings into their landscape,” O’Brien Wagner says.
He spent two days walking the property to understand the characteristics of the land. He looked for ways to protect the ecological resources without disturbing the landscape while considering privacy for guests.
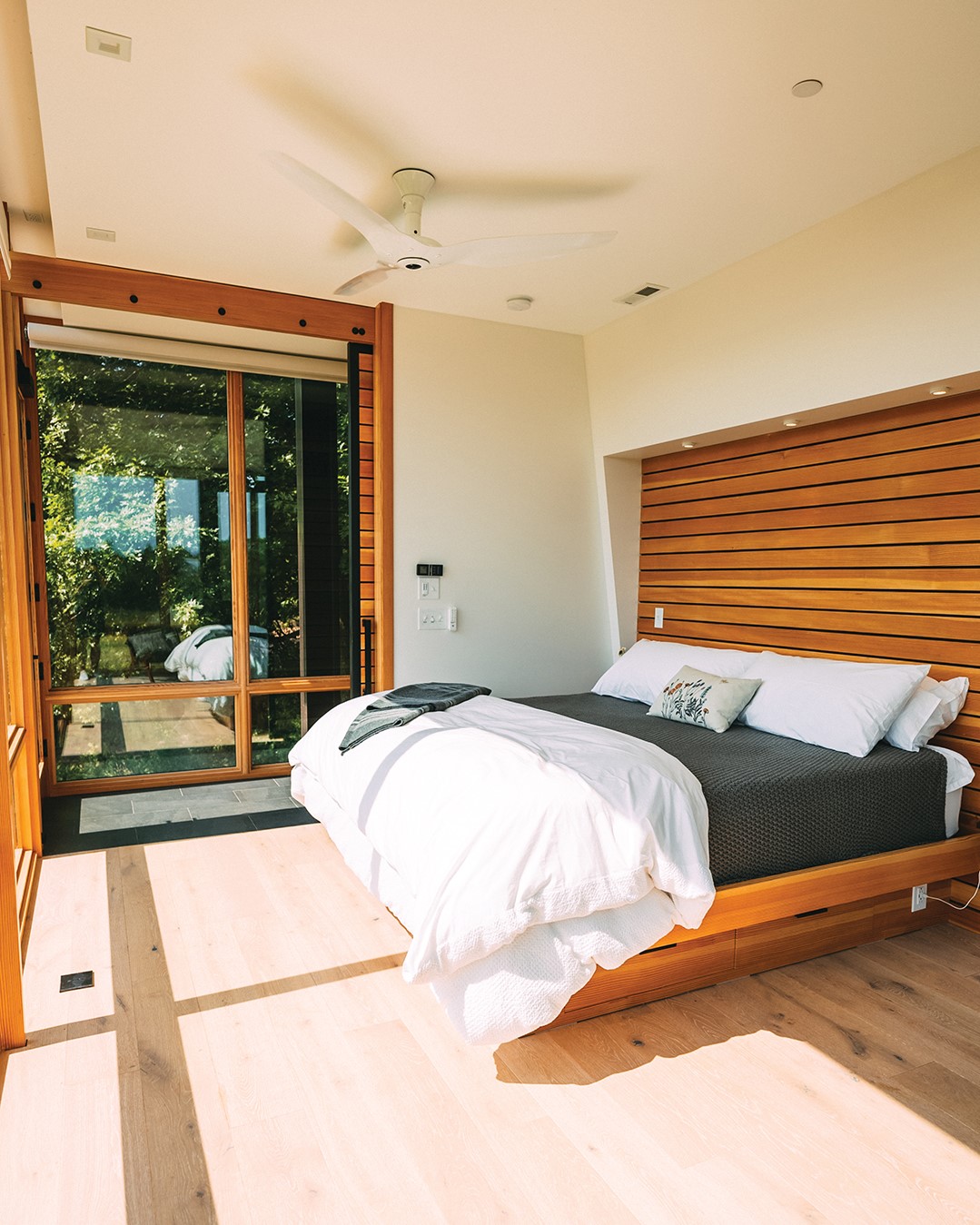
A treeline near the cabins was an artifact from the farming days. The space between two parcels went unplowed, leaving mature deciduous trees. He used the treeline to its fullest as protection from the summer sun and winter winds. The trees frame the property and are where the guest experience begins.
Once guests walk through the treeline and cross a bridge, they will discover the first cabin built on the property, MetalLark Tower.
MetalLark Tower
The cabin’s entry extends to a bird walk where guests float over the land with expansive views of the meadow below. Using the land as a way of screening the structure from the parking area was intentional. “It’s about how you experience the landscape that unfolds and surprises you with wonderful views,” O’Brien Wagner says.
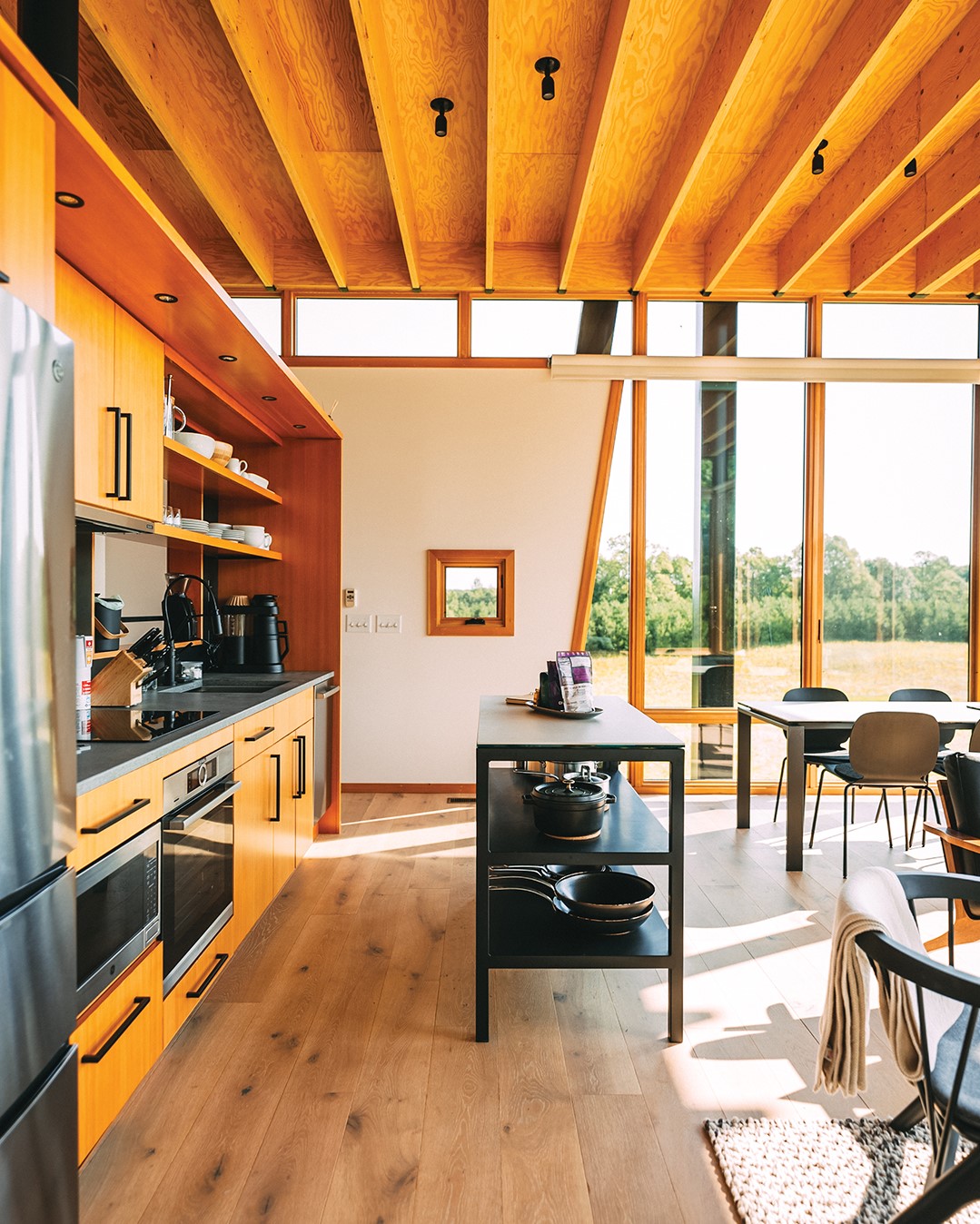
Soaring two-story, floor-to-ceiling windows overlook the prairie. From inside, guests can watch a nostalgic summer display as fireflies illuminate the meadow. The wildflowers fully bloom in July, and prairie grasses
transform in autumn.
The McPheeters want to build a legacy, and using sustainable building techniques and materials to create a light footprint that folds into the natural surroundings is a priority. All windows in the home are triple-paned, and the large east-facing windows have overhangs offering shade in the summer while allowing the warm winter sun to enter the home. Another unique feature is a solid wall on the back side of the cabin that’s double-framed with extra insulation.
From solar panels, backup generators and a place to plug in an electric vehicle, every effort was made to create a sustainable vacation cabin. New materials like engineered wood framing have a smaller carbon footprint than steel and were used in The Long House.
The Long House
The second cabin built on the property offers a secluded treetop experience that shapes softly around the bluff with elongated views of the lake below. The cabin has three separate areas with bedrooms on opposite sides and a porch connected by a boardwalk that curves through trees.
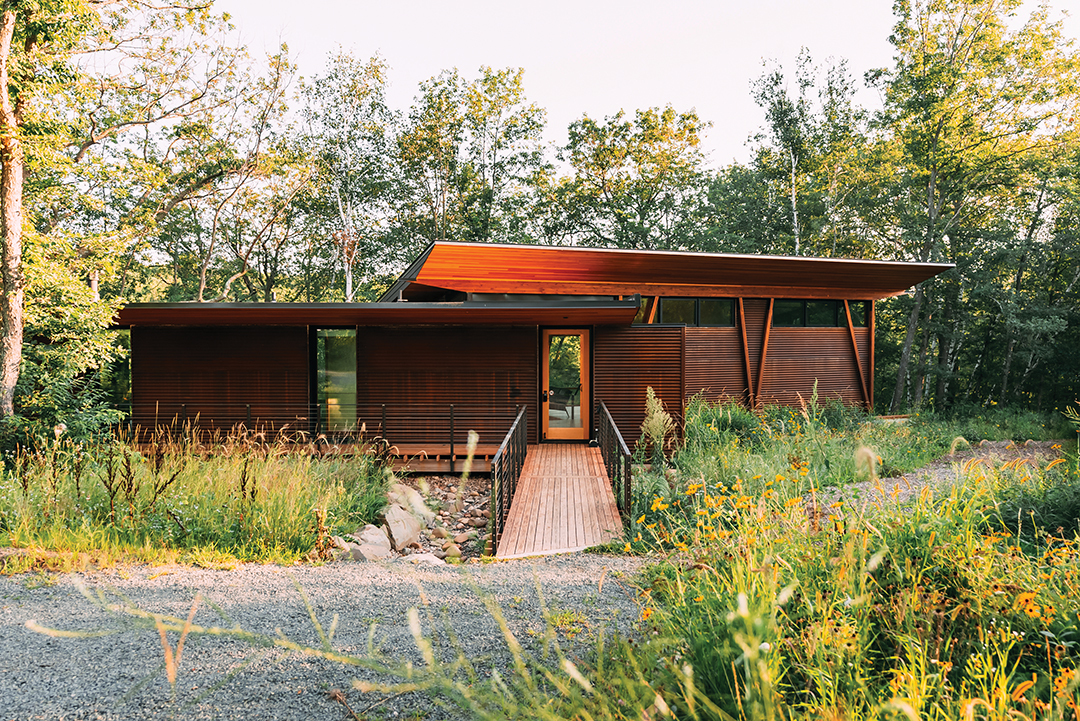
The Long House is designed to blend into the natural surroundings.
O’Brien Wagner designed the cabin to fit within the natural surroundings, offering angled views of the lake while protecting large oak trees and the bluff’s edge. The cabin is moderately larger than MetalLark Tower and can fit two couples. The single-level design makes it accessible for people with disabilities. Both cabins offer an intimate and relaxing getaway and have been recognized by the American Institute of Architects Minnesota and the Star Tribune as Home of the Month.
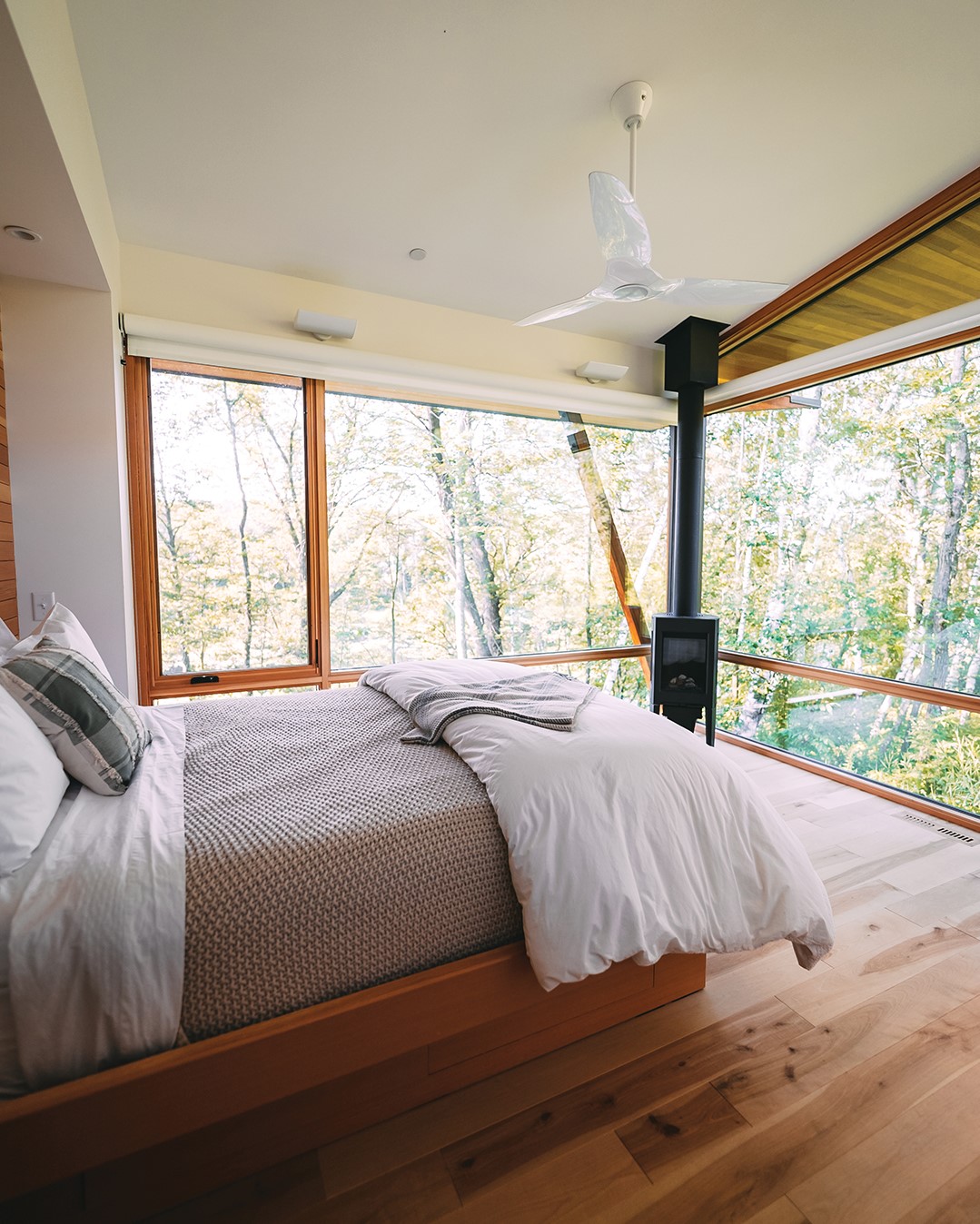
The overall effect once inside is like living in a luxurious treehouse.
Explore the lake by kayak or pedal boat before using the smokeless Breeo firepit for s’mores. Snowshoes and snow tubes are available in the winter, or bring your ice skates for a lap around the lake.
Honoring the land and supporting the local community is important to the McPheeterses. Guests receive a basket of local goods from nearby farms and artisans. Maple syrup from Morley’s is sourced down the road from Nordlys and processed in Luck, Wisconsin. Honey is from Beez Kneez with hives across the road from the cabins. It’s possible that the honey in the gift basket was pollinated in the meadow below.
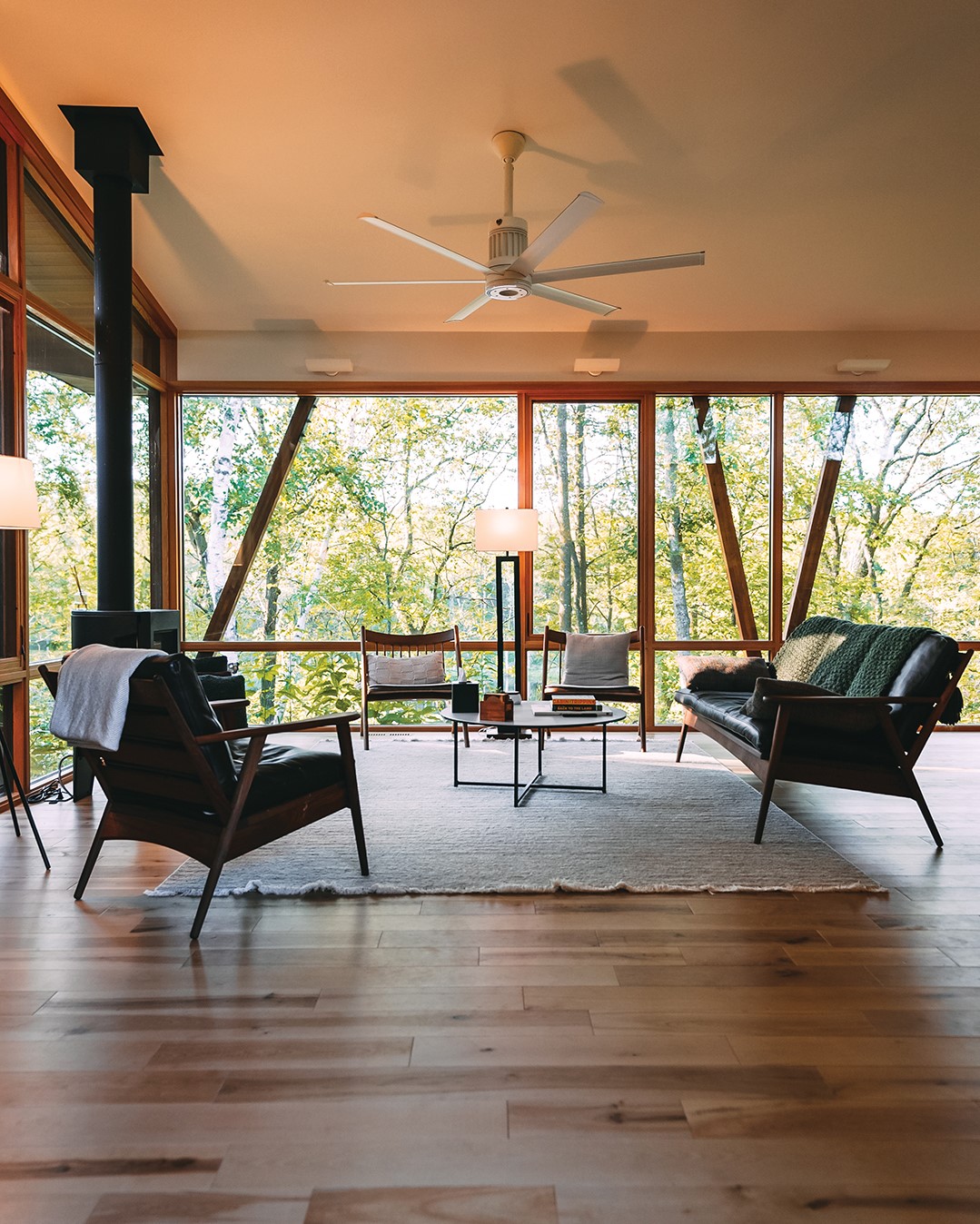
Guests can unwind while admiring the view from the spacious living room windows.
The McPheeterses hope to build a third cabin next year. Their goal is to have five cabins with plenty of space in between each, so guests can enjoy a private getaway to unwind and reconnect with nature.
Nordlys Lodging Co.
Instagram: @nordlyslodgingco


