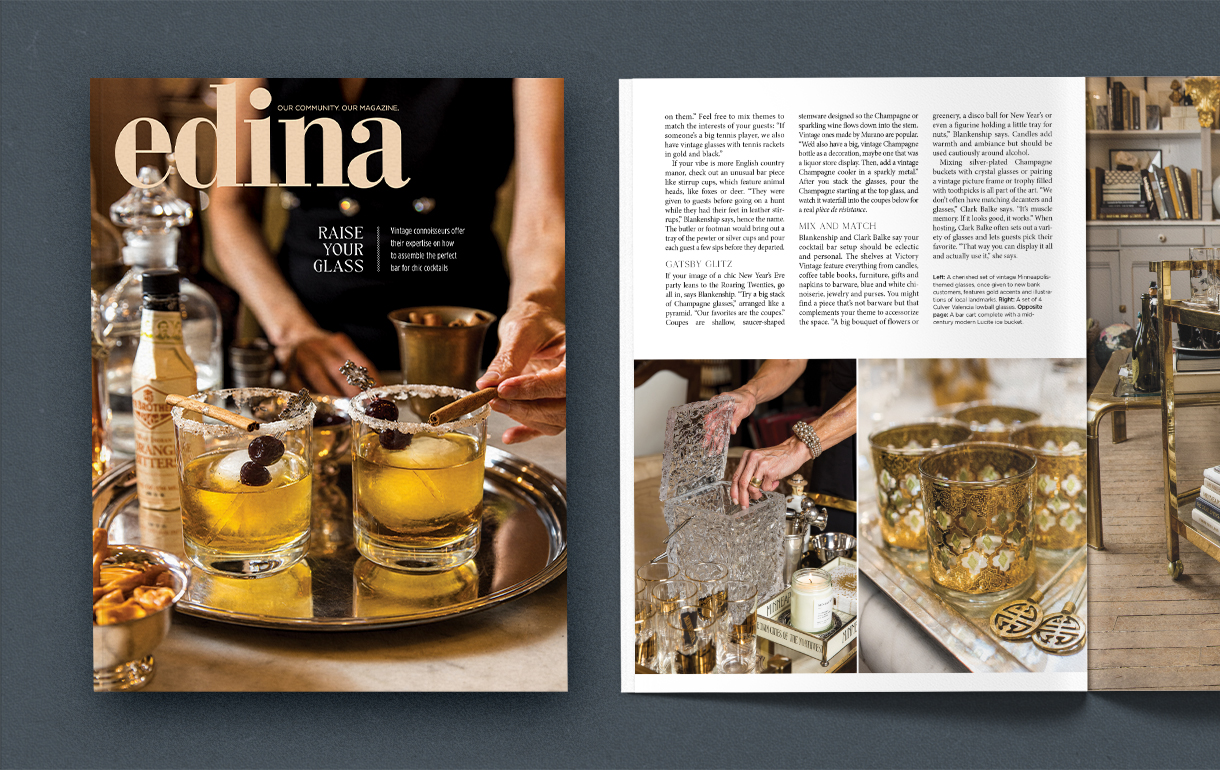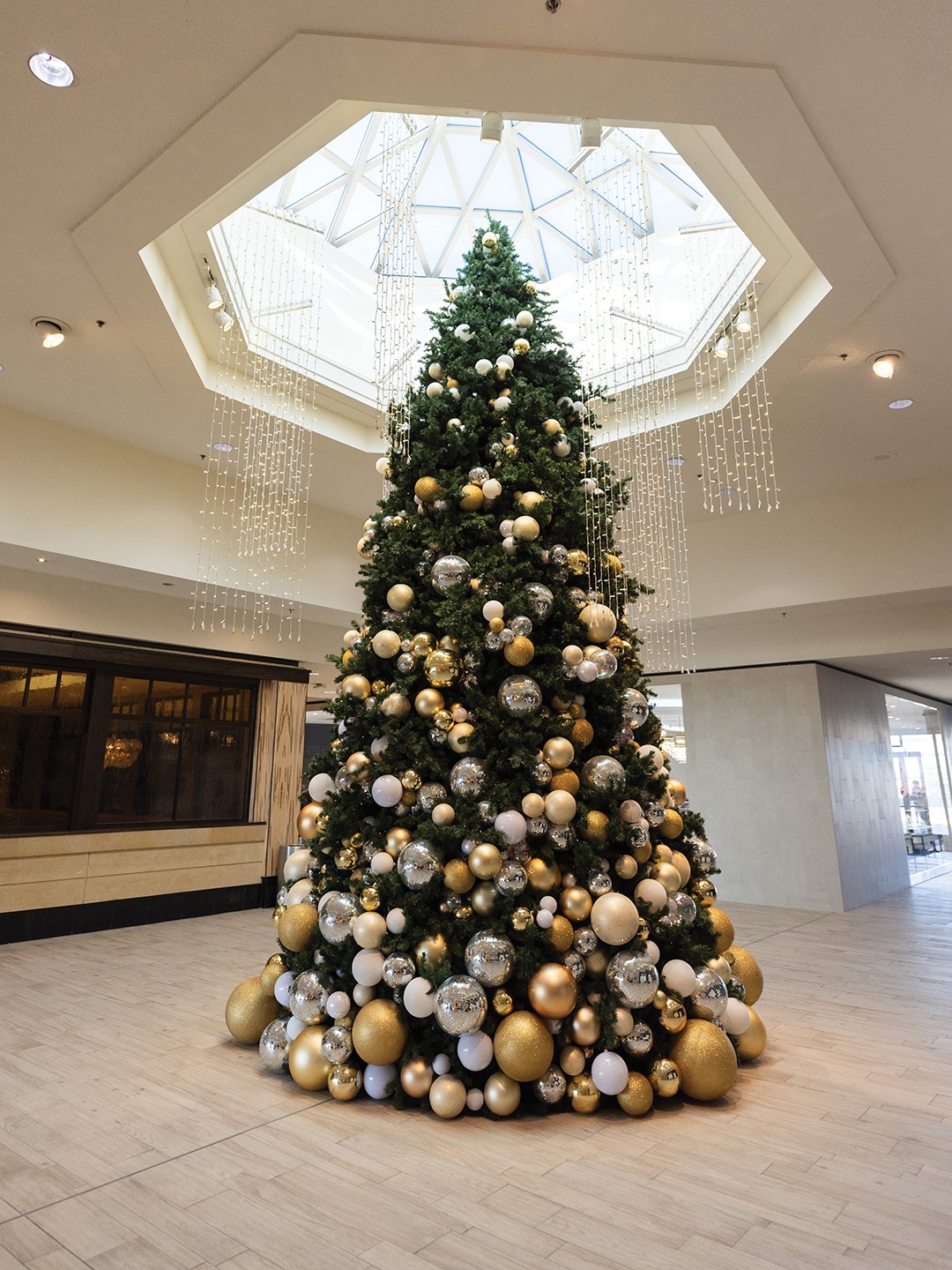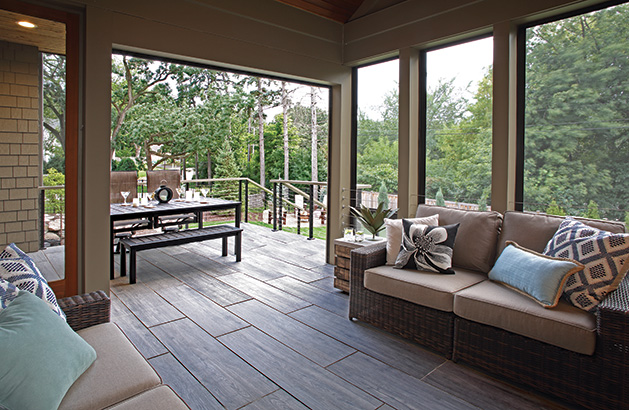
Photos: Greg Page
Building a deck? Take some tips from Edina homeowner Robyn Dhein and the experts at Mom’s Design Build.
Today’s homeowners value beautiful and functional outdoor spaces as much as their interiors. That makes experts like those at Mom’s Design Build a hot commodity for homeowners dreaming of customizing their outdoor living areas. For Edina homeowner Robyn Dhein, creative options were a priority when redesigning her home’s deck area. What senior designer Becca Bastyr at Mom’s Design Build came up with was a plan to maximize space, open up views and add unique elements, resulting in this fantastic family gathering and entertaining space.
“Our house was built in 2016,” Dhein says. “The deck wasn’t finished when we moved in, so it ended up being a rush job since we had an immediate need for our two boys and our dog to access the back yard.” Dhein would later realize the design of the original deck didn’t maximize the space available and also blocked their views of the backyard. When deciding on a plan, Dhein says she “knew if we did anything to the deck and porch areas, we would need carpentry work, not just landscape work.”
Enter Bastyr with her assessment of the original area—there was an existing screen porch with a tiny deck and steps that took up a bunch of space. A thick railing blocked the view of the yard from the house. Bastyr wanted to maximize space that would be multifunctional and flexible. She also saw value in creating more impervious entertaining space out on the lawn where guests wouldn’t get muddy shoes or have a lawn chair sink into the soil. A raised landing area was added at the base of the deck to create the perception of depth when looking out from the house onto the yard. This also created a space for the family’s grill that is still close to the house without taking up precious deck space. Synthetic turf that allows water through was installed on the landing area. It will never die, require cutting, allow a chair to sink in it, and best of all, the family’s small dog can make a quick trip and do its business without damaging any of the lawn’s natural grass.
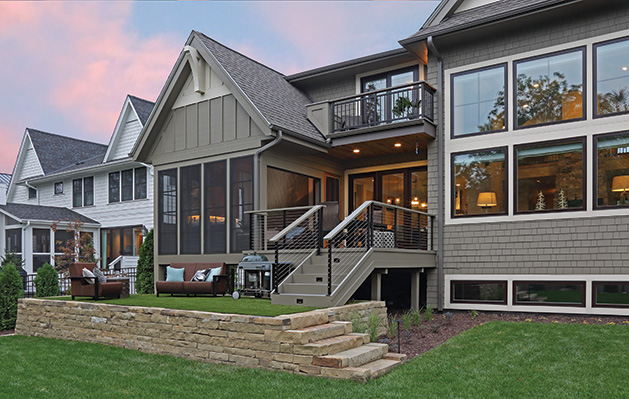
For the deck, Bastyr says these days most any material, weather permitting, can be used for flooring. Since the original composite deck boards were already worn and raggedy after just a few years, Bastyr recommended porcelain tile, an indestructible flooring material less commonly used due to the cost. But “even composite decking needs maintenance,” says Bastyr, adding that the only care porcelain tile requires is a sweep and occasional wash with soapy water. “The only thing that can hurt this tile is acid,” she says. “It doesn’t get hot. It’s nice on bare feet and it’s not slippery.” If one considers the expense and effort of regularly re-staining a wood deck, Bastyr believes the expense of porcelain tile can be justified. Plus, it can come in so many variations and made to look like wood, stone or be neutral.
The deck railing is stainless steel cable. Aside from glass, this is the most “see-through” option for providing the Dheins with an unobstructed view. A wider wood cap on the railing provides built-in space for guests to set down their drinks.
The porch area previously had half-walls that obstructed views of the yard. Now, the cable railing extends around the entire porch to open up the view. Bastyr also installed Amazing EZ Screen porch windows, a motorized mobile screen system with vinyl window panels that can be arranged in various positions to control air flow and openness. “The beauty is that [the Amazing EZ Screens] help to keep dust out of the porch area so you don’t need to clean it every time you want to use it. The windows also retain heat, making it a three-and-a-half season porch,” Bastyr says.
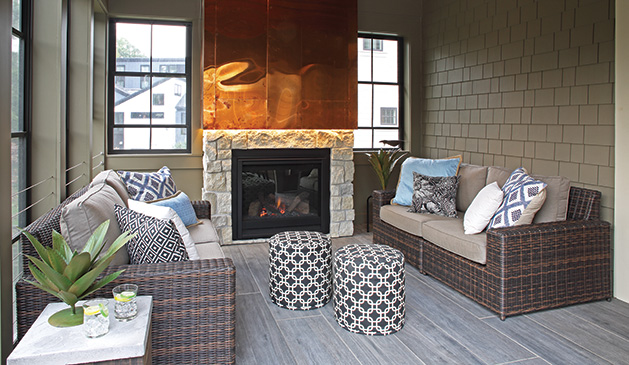
Speaking of heat, we think that copper fireplace is hot! Extending our outdoor season in Minnesota typically requires an outdoor heat source. Bastyr chose a thin profile gas fireplace unit that wouldn’t take up a lot of space. The stone on the fireplace is meant to compliment the stone found on the family’s large statement fireplace inside the house. For the upper section, Dhein wanted something modern and unique.
They discussed options such as wood and tile, but during Bastyr’s research, she discovered that metal is used less often in this way. Steel would rust over time. Lead is a great option but too expensive. So they chose copper knowing it would patina and eventually provide the uniquely desired look Dhein was hoping for. There is also a hidden section of rope lighting above the stone that not only provides ambient lighting, it gives a warm and cozy feel to the space in the evening.
Dhein is pleased with the outcome. “I had a clear idea of what I wanted to accomplish, but I didn’t know what was possible. Working with a landscape architect helps you figure out creative solutions to tricky spaces,” she says.






