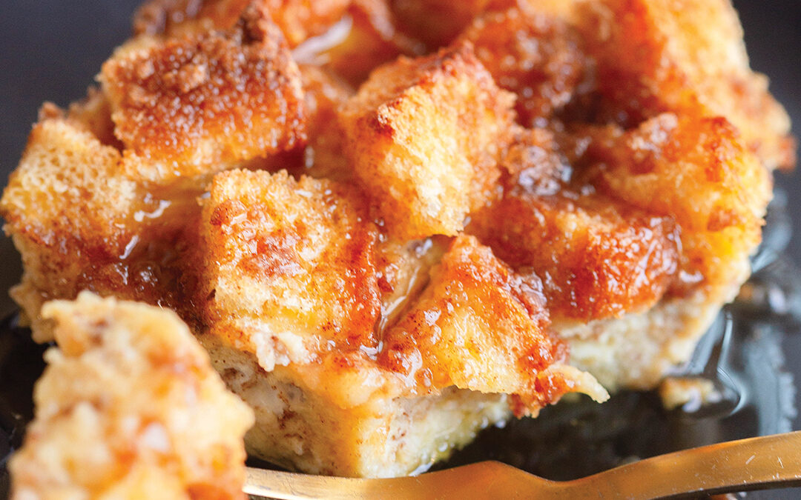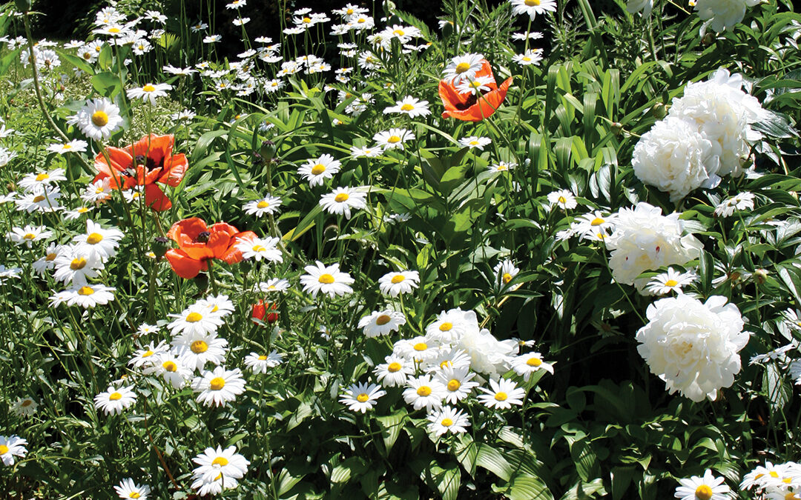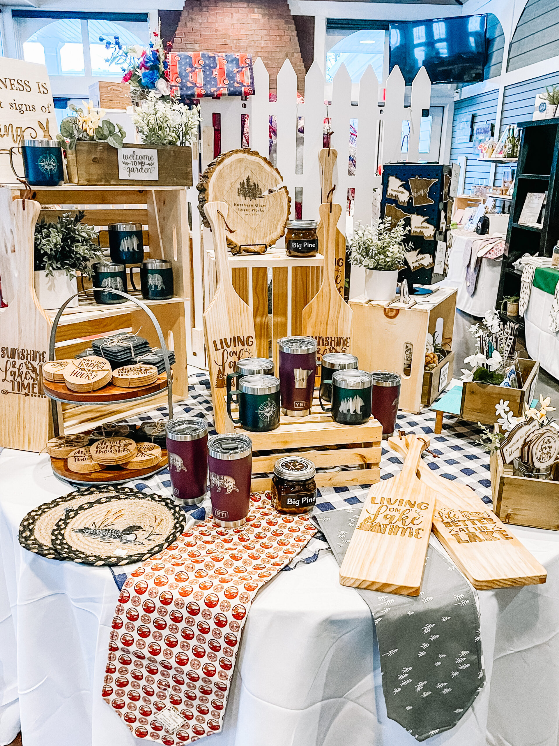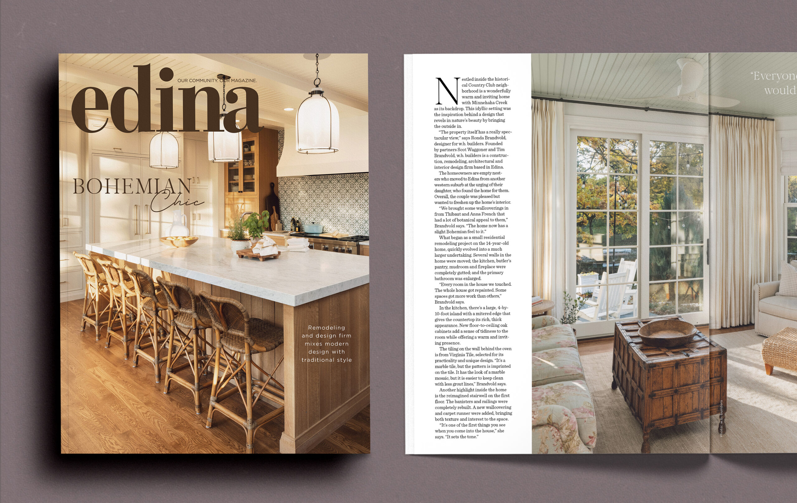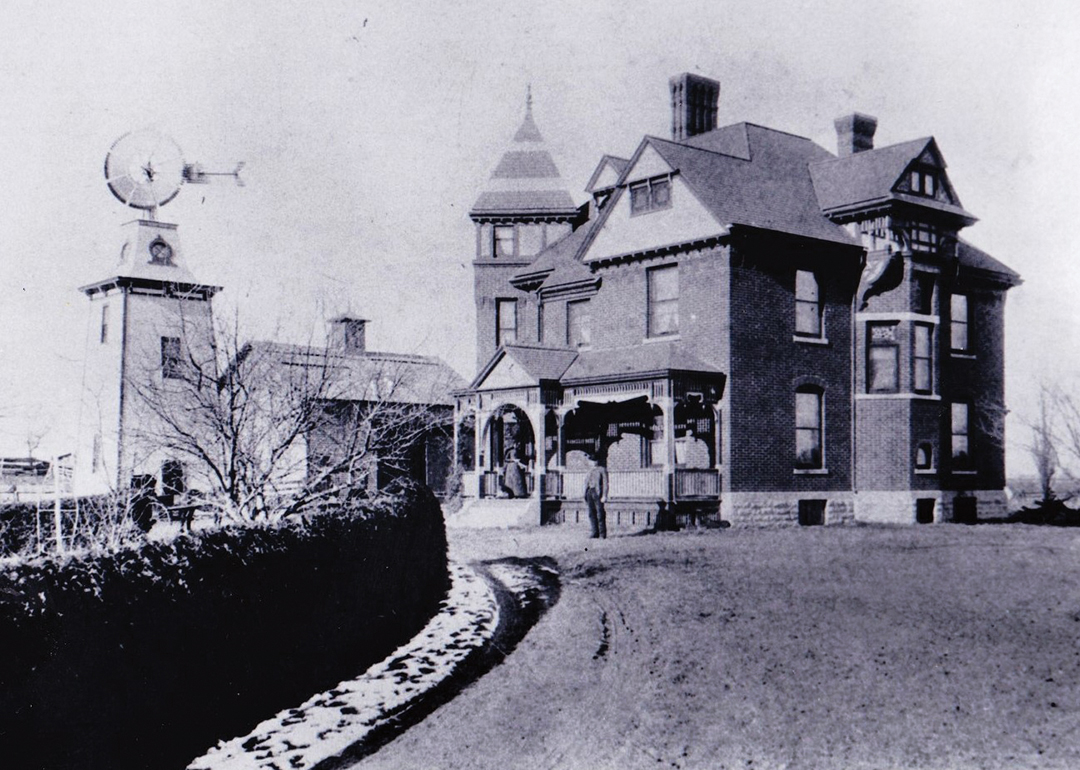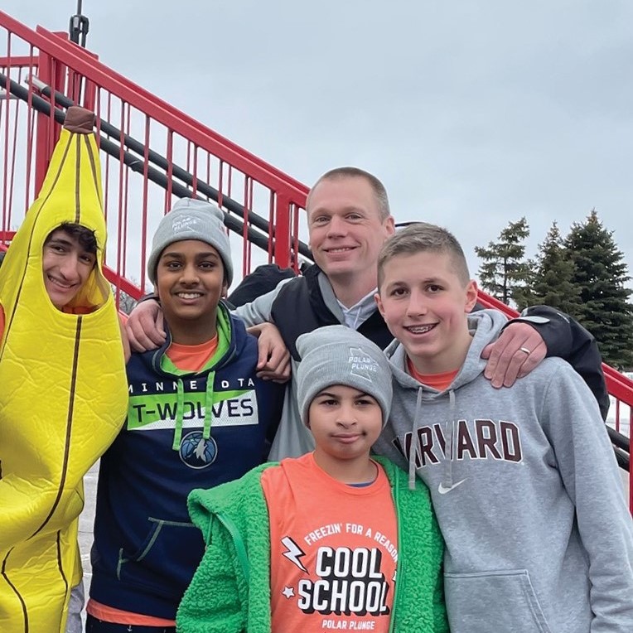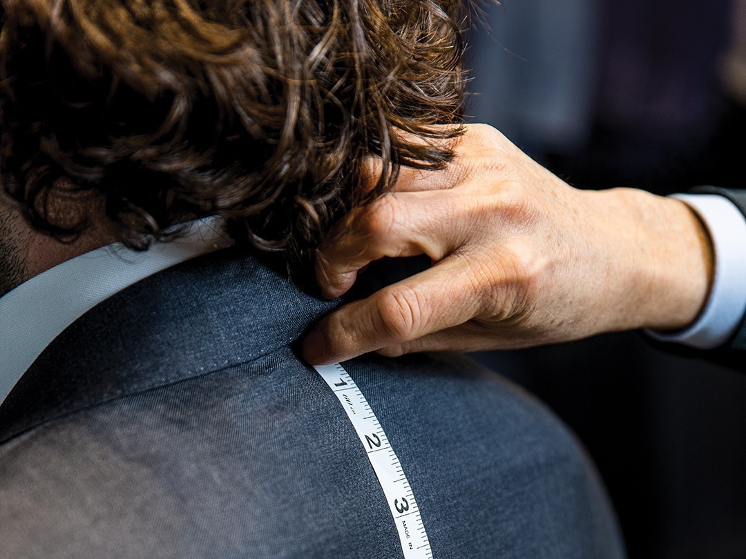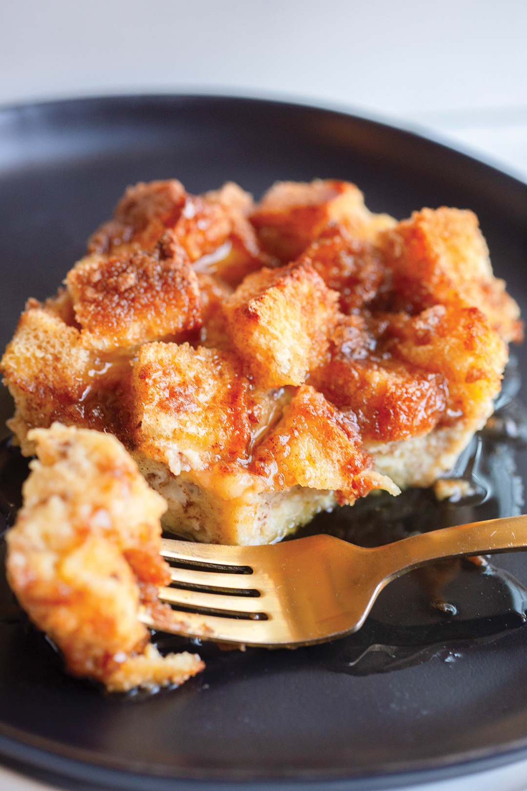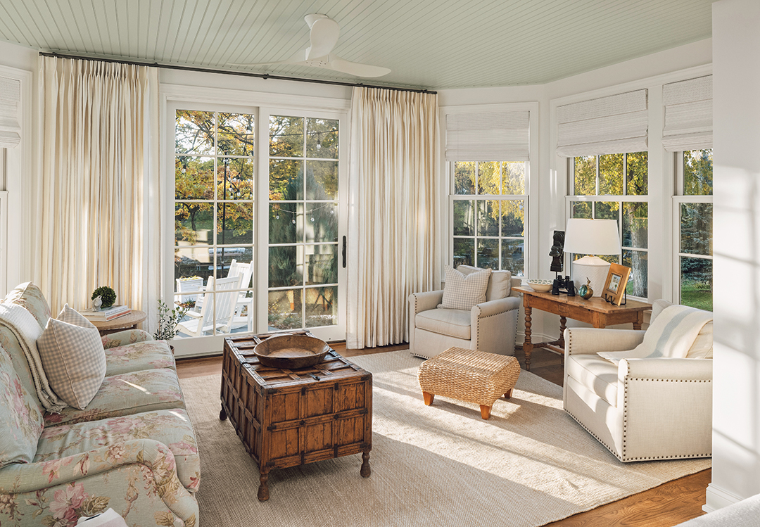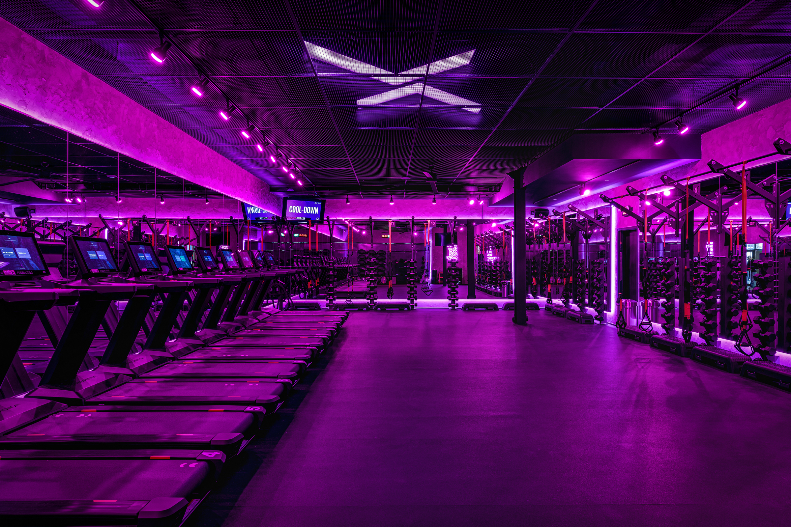
Photos: Spacecrafting
Jennifer Davis collaborates with gym owner Katie Jepsen to create the new Flex Fitness MN.
A quick look through Davis Interiors’ portfolio reveals a collection of high-end home design projects. “We’ll do country French, and then we’ll do farmhouse, and then California coastal,” says Jennifer Davis, founder and principal designer. “It’s kind of all over the place, based on the client.”
But in the summer of 2022, Davis was approached with a project that broke the mold: designing the interior of a new Edina gym, Flex Fitness. “We typically work in the residential space, but when Katie approached us about the gym I was up for the challenge,” Davis says.
Katie Jepsen and Davis had met almost a decade ago at another fitness studio. “It was really fun that she called me [about the project]. I mean, we ran together next to each other on a treadmill years ago, so the fact that she remembered me a decade later and called was great.”
Jepsen was looking for someone to bring her rough ideas to life. “She knew she wanted hot pink; that was one thing that she absolutely had to have,” Davis says. “And she wanted it to feel different than all of the other gyms that were popping up in Edina.”
So, where many local gyms were light and bright, Davis and Jepsen opted for dark. In contrast to white walls, the duo went for an industrial edge. “She wanted it kind of gritty,” Davis says. “She’s very serious. She’s very tough. And that’s kind of what I used.” That, plus a dash of hot pink to soften the edges.
Setting the Tone
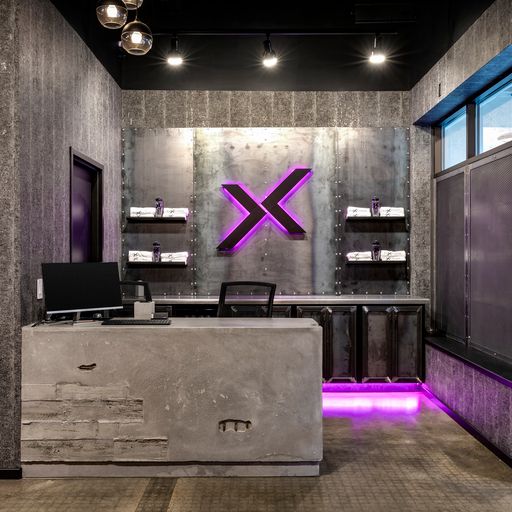
“The front desk is made of concrete,” Davis says. “We worked with Dian Mills of Pro Concrete to create a raw, gritty feel. Dian suggested the exposed raw rebar which adds so much texture. It is the piece that greets you when you walk in. I think it gives off [the feeling] that it is time to get down to business.”
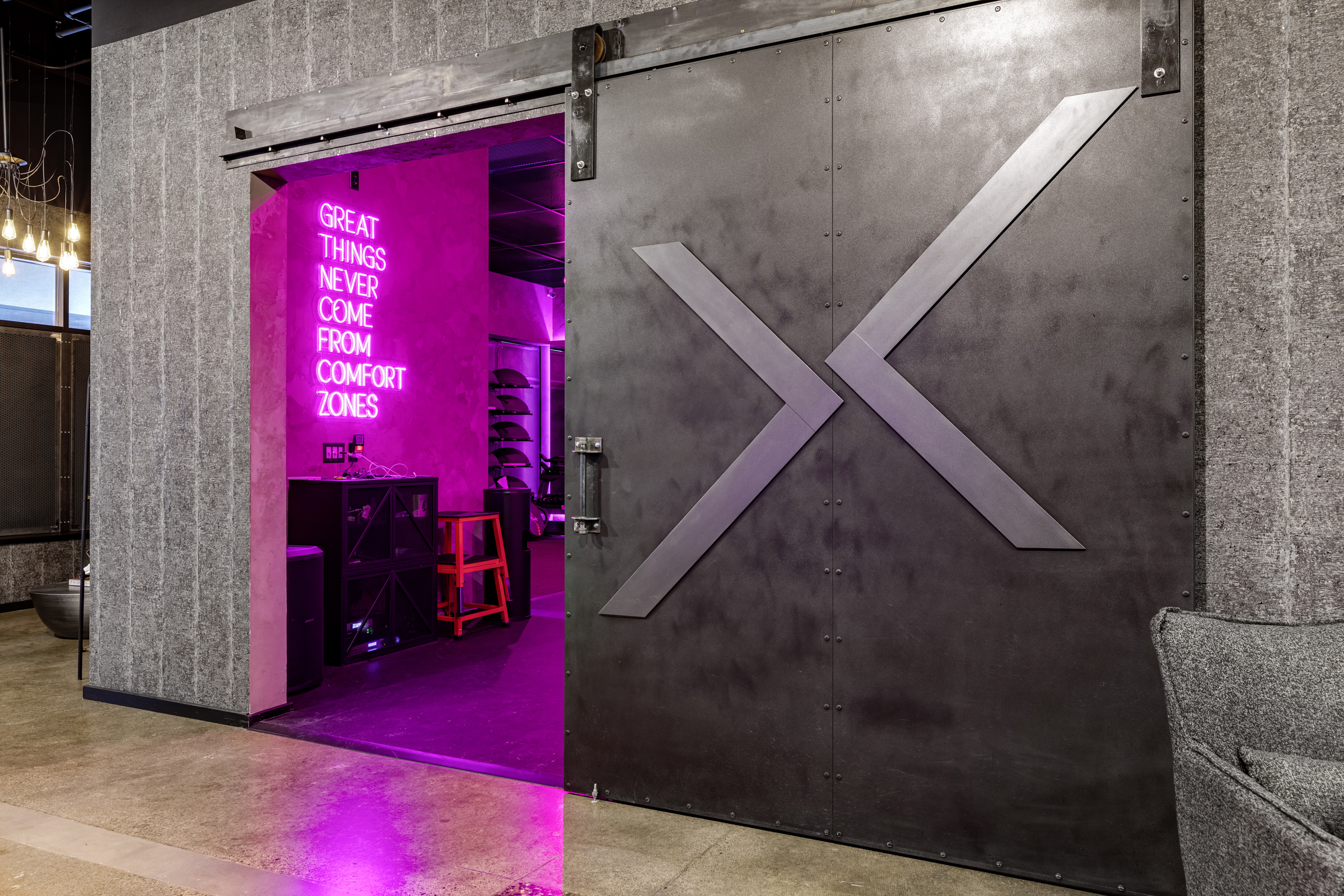
Neon pink signs introduce an element of light, color and a little bit of attitude to the space, both within the gym and without. “Those were all sayings that meant something to Katie,” Davis says. “She picked every single one of them. She liked things [that were] a little cheeky [and] slightly offensive.”
Finishing Details
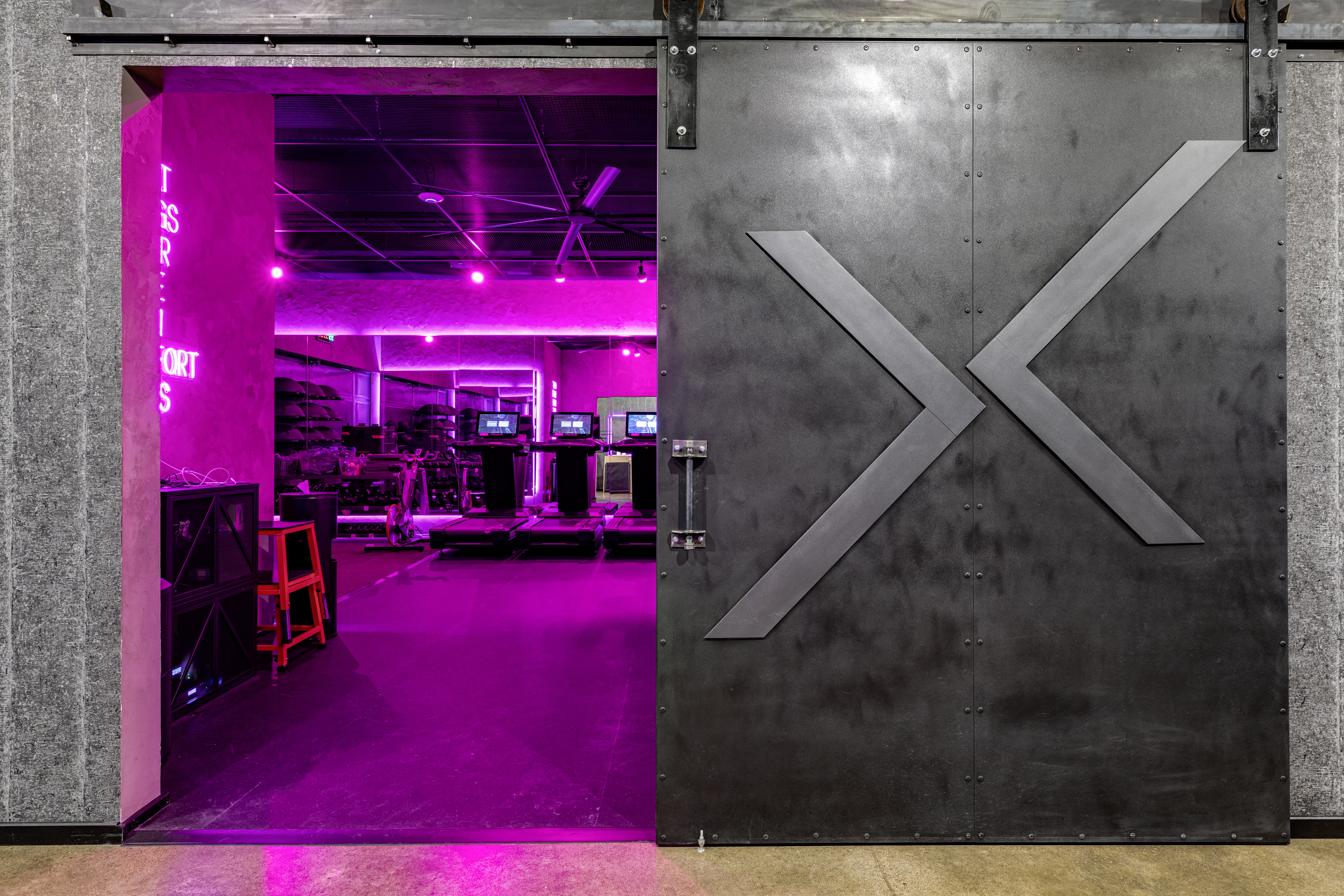
“The sliding door is probably one of my favorite elements,” Davis says of the custom-fabricated steel door. “This was one of those projects where I felt like I dreamt up some crazy stuff and I had no idea how it was going to be executed.”
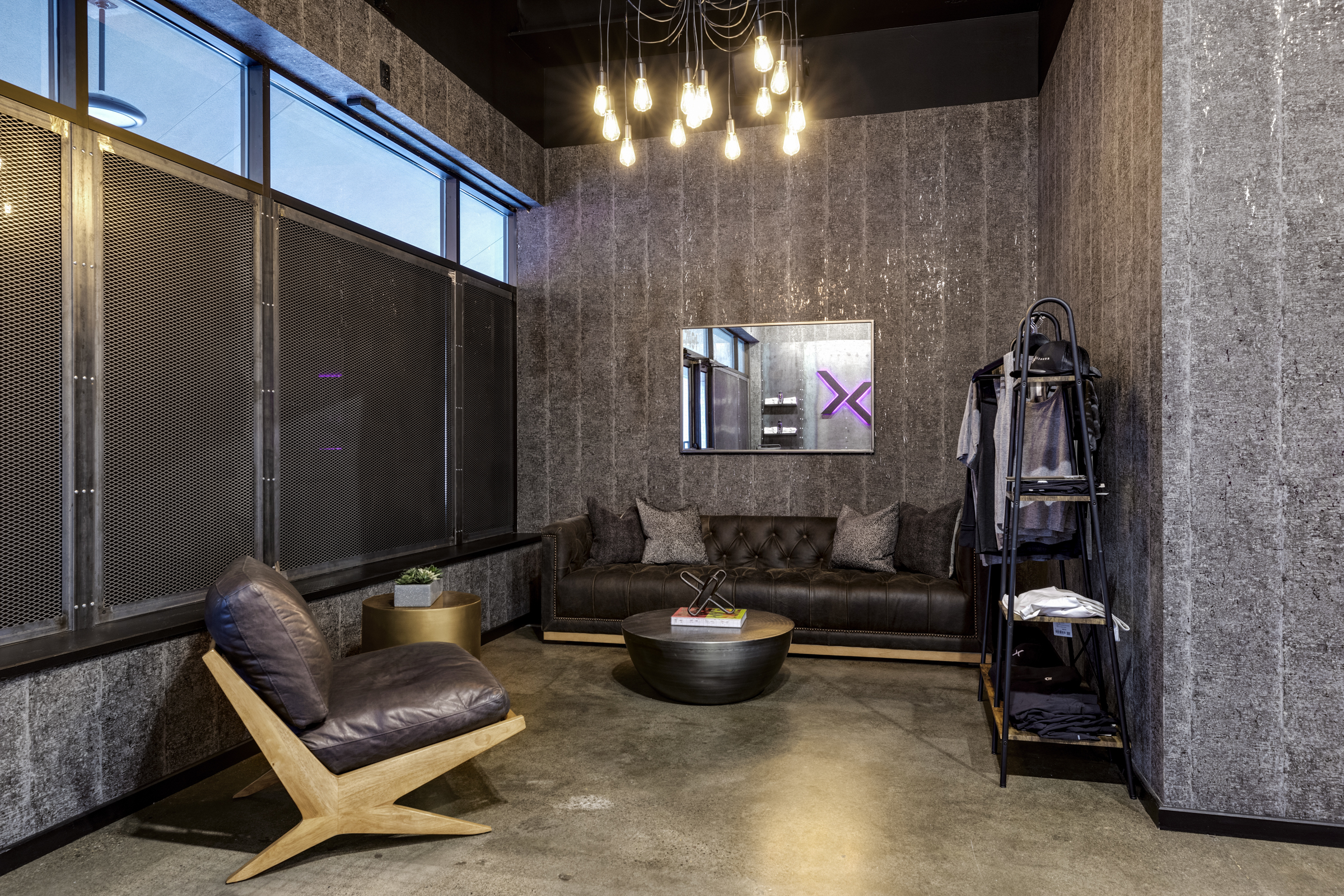
“The windows all have fencing on the front of them, which is something Katie wanted when she came to us,” Davis says. “She [was] like, ‘I want it to feel like an old alley with fencing.’ And we took her big fencing and refined it to some smaller grids and I think that is really cool, too.”
Bringing it All Home
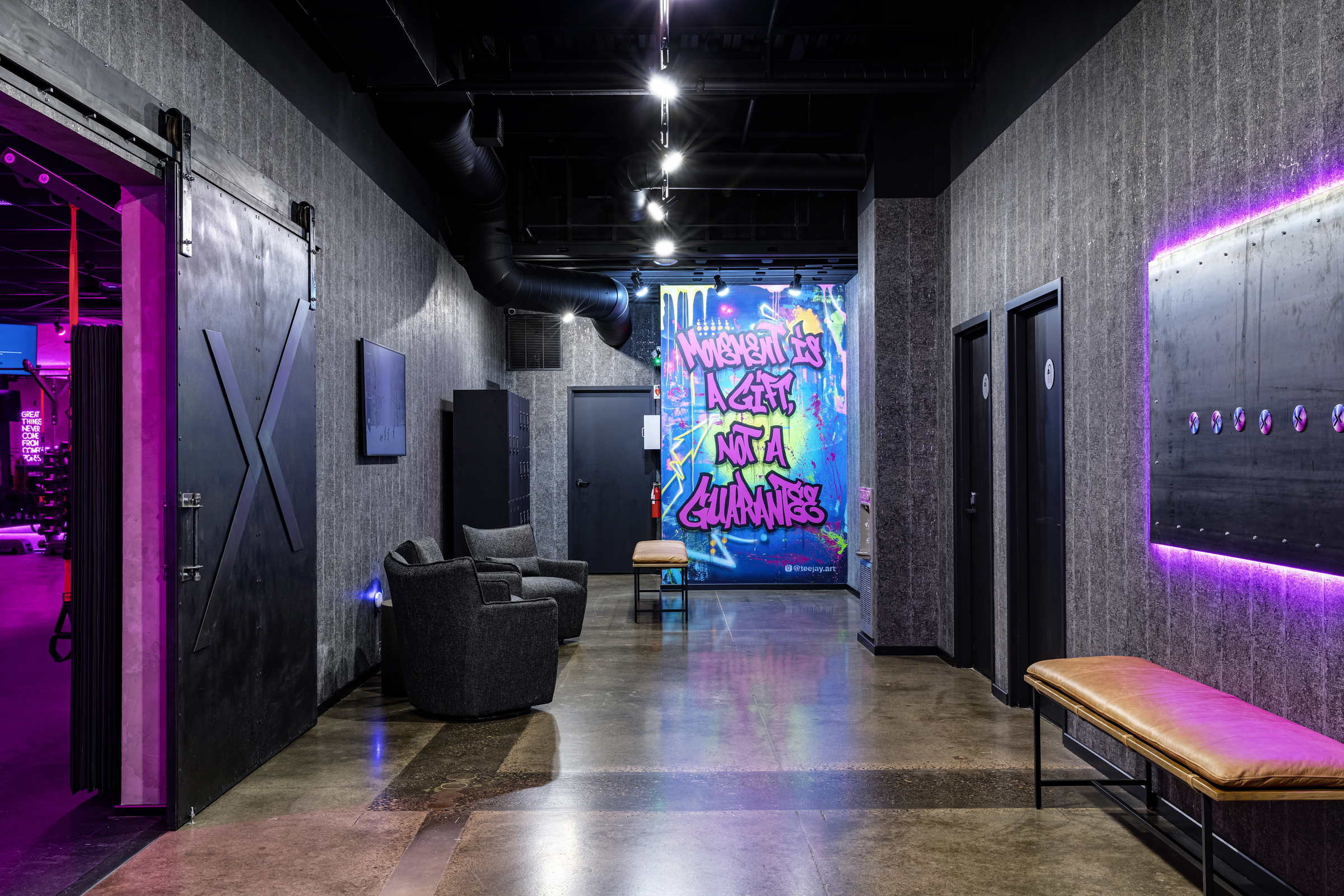
“That wall was inspired by Katie’s mom, who died of ALS,” Davis says. “It really means a lot to her to spread the word that it’s a privilege to be able to move your body, and not everyone has that. That’s something that she’s really passionate about and was a huge piece [of the design] for her, and maybe what inspired her to do the whole gym.”
Davis Interiors
6430 Oxford St., St. Louis Park
Facebook: Davis Interiors – Full-Service Interior Design
Instagram: @davisinteriorsmn
Flex Fitness MN
Lower level, 7491 France Ave. S.; 612.326.1946
Facebook: Flex Fitness MN
Instagram: @flexfitness_mn

