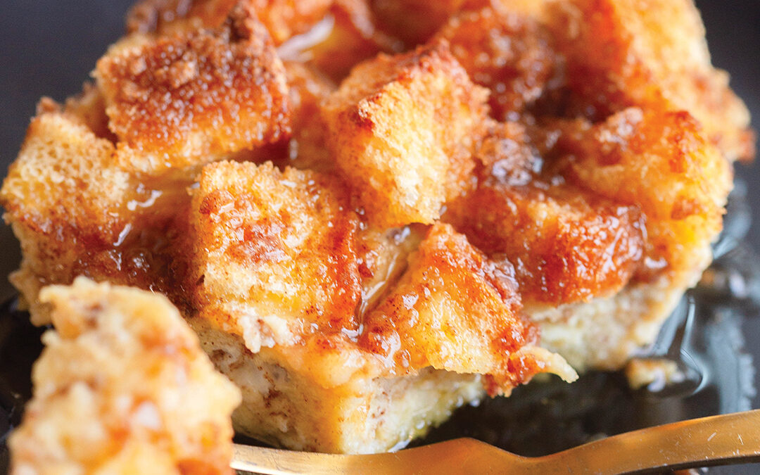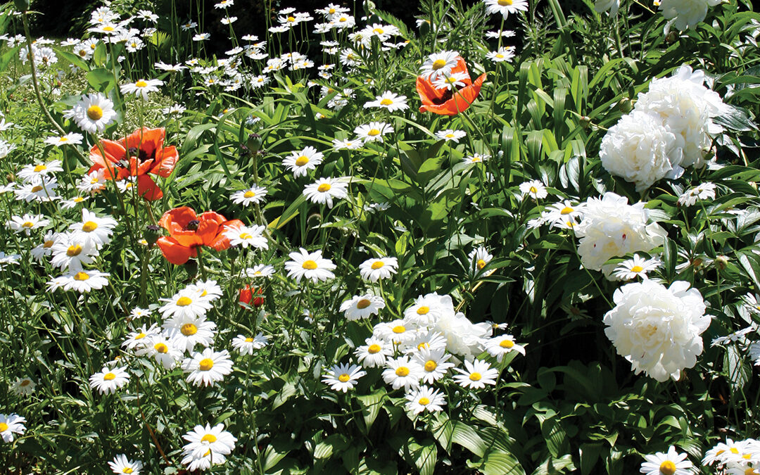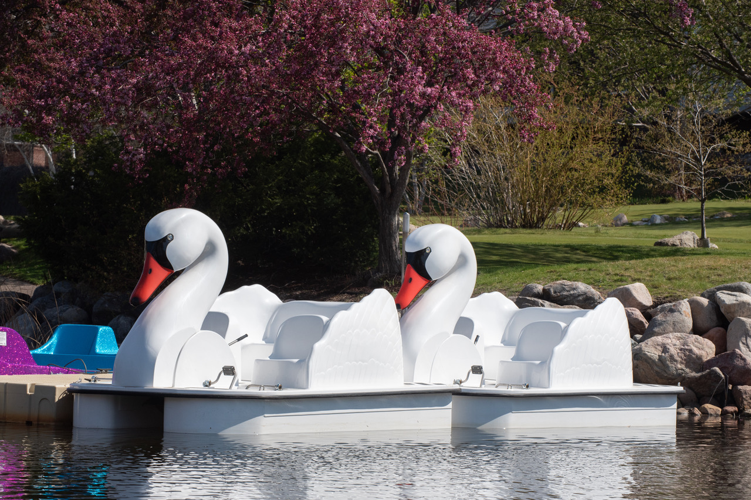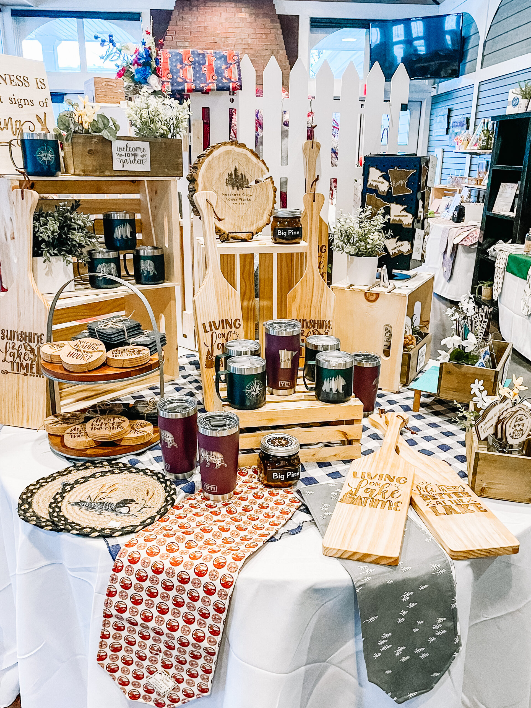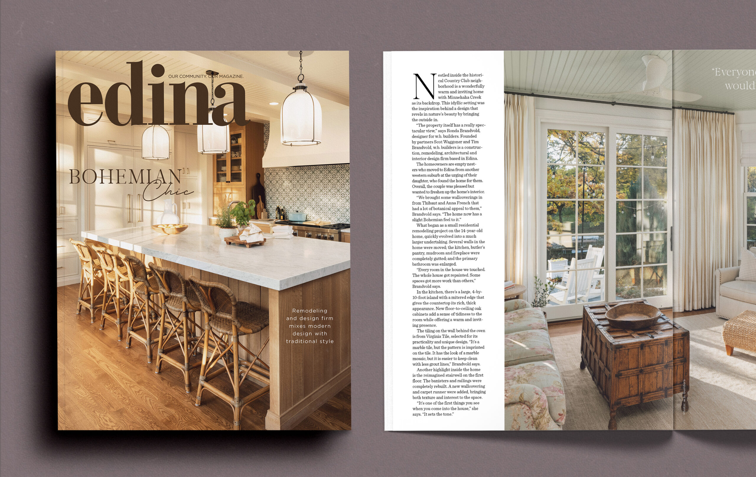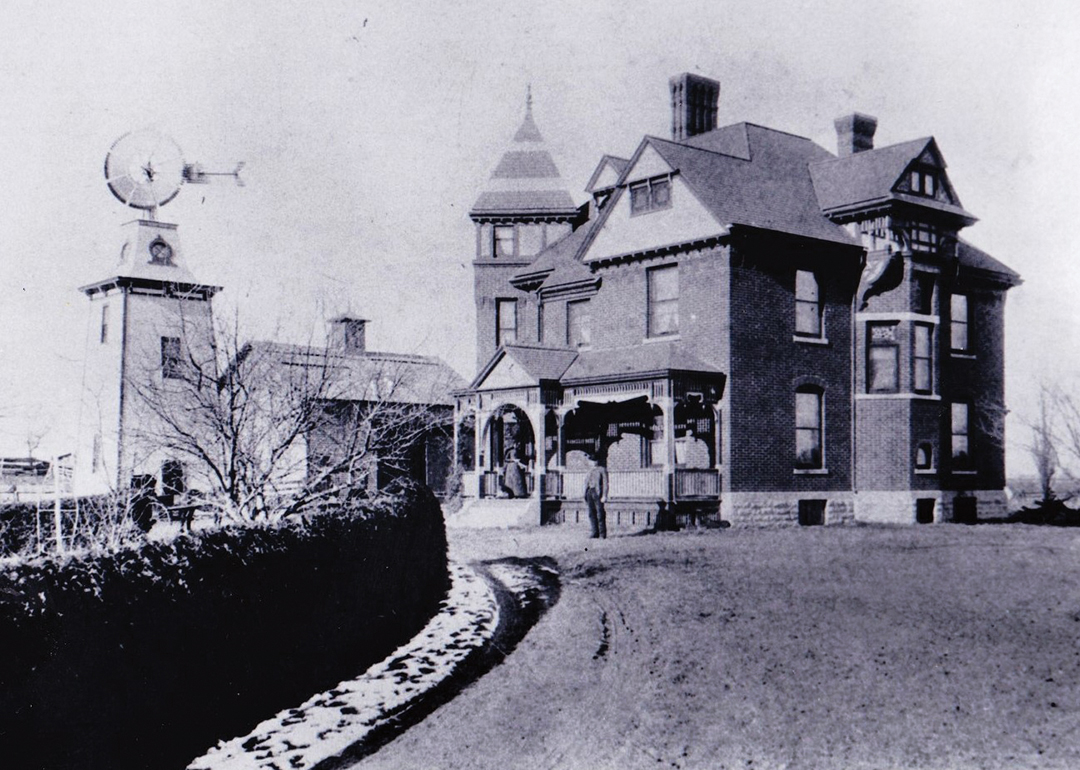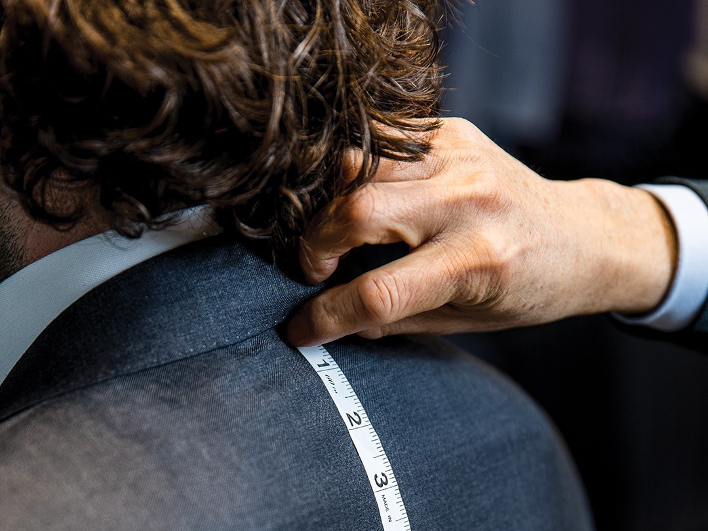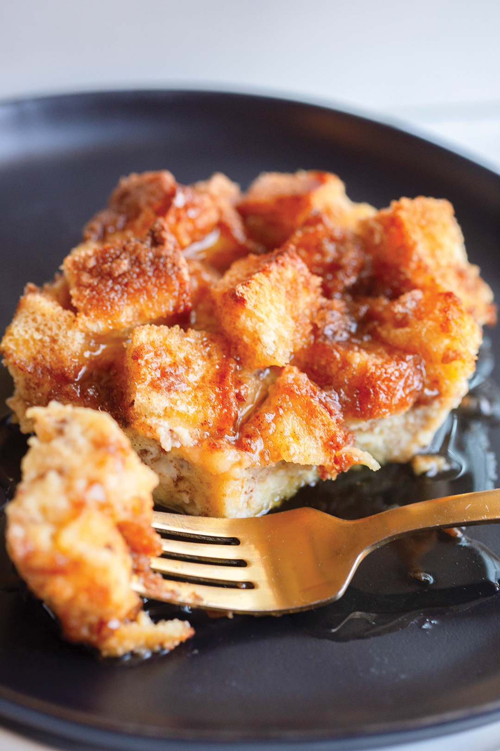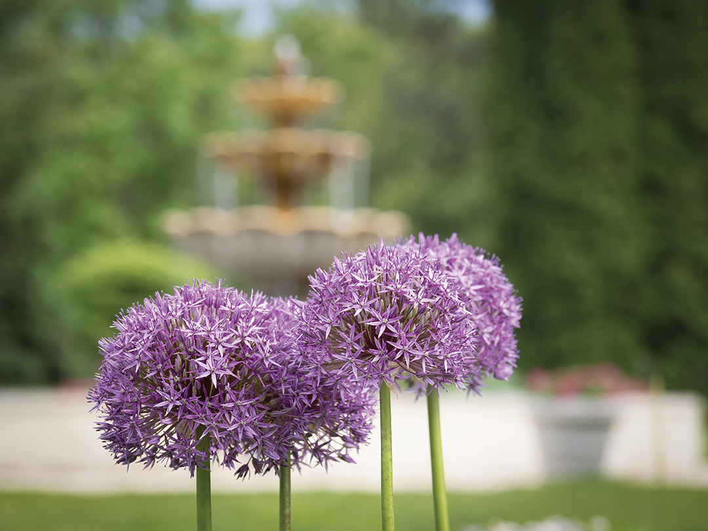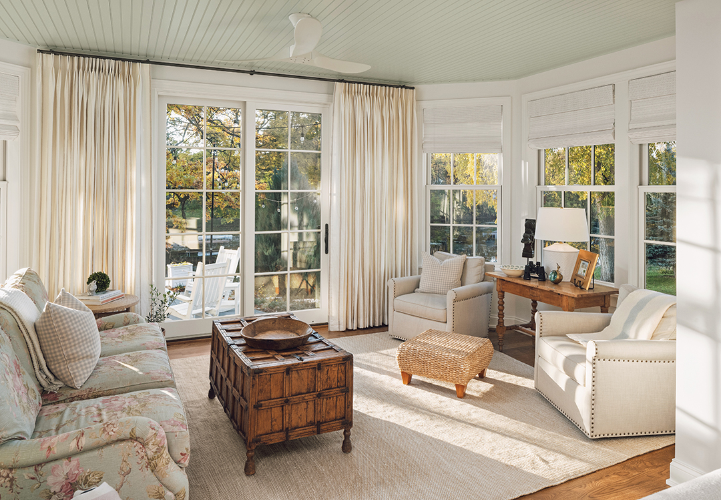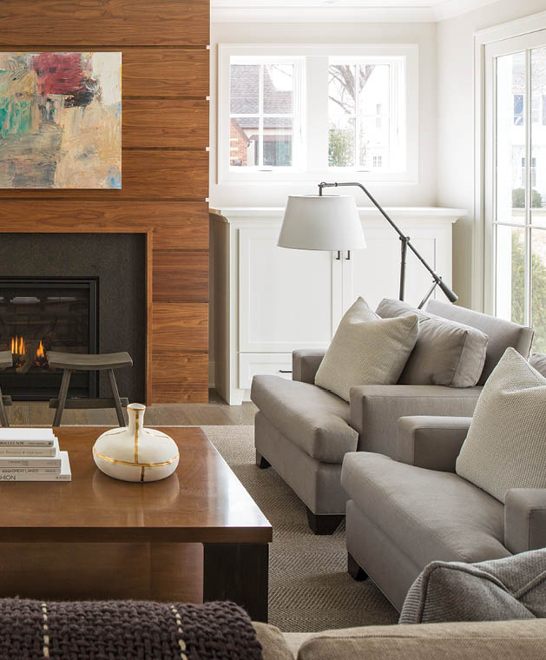
Photo: City Homes
Development is the center piece of City Homes’ Luxury Home Tour
Sitting on the yellow tufted sofa in the Minnesota Room is an ethereal experience. The view is so breathtaking; you may forget you’re inside a house built along the side of a hill that stretches above a corner of Edina’s Morningside neighborhood.
This suburban oasis is the showpiece of City Homes and was a hit during June’s Luxury Home Tour.
“We’re very focused on bringing the outdoor in and connecting the indoor to the out,” Chris Malooly, City Homes’ co-owner and general contractor, says.
The company is also focused on maintaining the look and feel of a neighborhood and getting feedback from clients as well as neighbors. Those commitments are what afforded this once-in-a-lifetime opportunity–to build a development of new homes in Edina. The community is built out, meaning most new homes are the result of tearing down an old one. But this is not the case for this particular luxury home on the tour. In fact, it’s not the case for the whole street.
City Homes designed and built homes on an entire street named Sidell Trail. It’s the first new street in Edina in 10 years. The development of all seven lots on this new road is called Acres DuBois, or “Acres of Wood.” The area used to have just one house on a wooded three-acre lot owned by the Sidell Family, who lived on Morningside Road for over 50 years. By 2014, Iris Sidell decided it was time to sell. Ten builders bid for the property. City Homes won the bid.
“We weren’t the highest bidder on the land but the family truly did connect with us and thought we would do what was right for their family legacy. They trusted us to do what was right for the neighborhood,” Rebecca Remick, general manager and co-owner of City Homes, says. “Every house has a piece of something in there that’s from the trees on the site.”
”Our new development assimilated with the community,” Malooly says. “We would really represent the Sidell name in a way that they would be proud of. That was key to them. That was instrumental in their decision.”
City Homes is an Edina based company that started eight years ago. Its first projects were teardowns in Bryn Mawr. Then, by referral and word-of-mouth, the company started building in Linden Hills and then in Morningside near the Sidells’ property. The company began by building four homes a year and is now up to 13.
“[The Sidell family] heard what type of builder we were,” Remick says. “They knew that we are respectful and nice to the neighbors. When we would build, we would try to build with the neighborhood and not some monstrosity. We try to make it fit.”
And it does fit. One would hardly notice that Sidell Trail is a new street. It seems a natural branch off Morningside Road.
The home featured on the luxury tour is one of seven in Acres DuBois. The lots range in size from 0.25 to 0.42 acres and each has a minimum frontage of 75 feet.
“Morningside lots and frankly Country Club and St Louis Park are all small lots. These are bigger,” Remick says. “People are going to be able to get into Morningside with larger lots. So we were able to put a larger home on them.”
Lots 1, 2, 3 and 7 are complete and have been sold. Lot 4 is sold with a home under construction. Lot 6 is still available. Lot 5 is the model on the luxury home tour. All homes are located on Sidell Trail; except for Lot 7, which is on Littel Street. Sidell Trail is the only cul-de-sac in Morningside. “To have a cul-de-sac in your neighborhood so your kids can play without the through traffic is huge,” Remick says.
Also huge – the opportunity to build seven homes on one street in Edina.
“It’s really rare to have a new development in Edina just flat out,” Malooly says. “And secondly, it’s just nice to have seven homes of similar build quality and price point. It wouldn’t be so rare if you go to the outskirts of the Twin Cities, but it’s very rare right in the core of Edina to have seven homes that are brand new.”
On Sidell Trail, a homeowner can invest in a new luxury home built next to six other luxury homes. “So to be in a cul-de-sac with all common properties, from a homeowner’s perspective, I think is a huge value proposition,” Remick says. “They’re all different styles, but they’re built to the same quality level. They’re all within the same price point.”
Another unique part of the Acres DuBois development is the “bois” or wood. The Sidell family’s property had many mature trees. Some area residents were concerned about what would happen to those trees with all the new construction.
“It was a sensitive topic to cut down those trees,” Remick says. “Every tree we had to cut, we had a very specific reason why we had to cut it. We want the development to look like it’s been there. It needs to fit within Morningside and part of that is mature trees. When you go to a lot of developments outside [the metro], it’s just those tiny trees and it takes forever to grow. So we wanted to keep as many as we could.”
City Homes saved the wood from cut trees and used it to make countertops, tabletops and tables. “Every house has a piece of something in there that’s from the trees on the site,” Remick says. The wood was used in Lot 1 in the bar downstairs. Lot 3’s kitchen table has wood attached to the island. And in the featured luxury home, “There’s going to be a huge bar in the lower level and that’s going to be all from the harvested and reclaimed trees from the site,” Malooly says.
They’re also using some of the wood in the development out on Lake Minnetonka.
“We’re using it. It’s being created into furniture pieces that are in homes with families,” Jennifer McAlpin, of marketing for City Homes, says.
Decorating these new homes is interior designer Rebecca Van’t Hull of Martha O’Hara Interiors. Her excitement about the house in the Luxury Home Tour is contagious.
“We are really going for a really casual Minnesota cottage feeling and we’re going to have some fun with color on this one,” Van’t Hull says. “All brightly colored custom rugs made for the Luxury Home Tour. Brick and stone in the lower level bar. We’re going to have fun with texture and material but it will still have a casual, laid-back every day lifestyle feeling throughout.”
As for color, the Minnesota Room will be black, white and gray with a pop of yellow.
“We’re going to do a bright yellow tufted sofa in there with black, white and gray plaid rug that is being hand-knotted in Nepal as we speak. We’re going black and white and gray with a big punch of yellow. There’s going to be lots of stained wood and stone on the fireplace and 180 degrees of windows.”
But that’s the only spot you’ll see yellow.
“The underlying color through this house is blue. Sort of a royal navy blue vibe that’s repeated in a few spots,” Van’t Hull says. “We’ve got darker wood floors, lots of really great open space.”
The kitchen’s backsplash will play with texture. “It’s not the typical predictable subway tile. It’s a little more casual, a little more rustic in that it’s more of a brick as a backsplash with a natural quartz taupe color. We went a little warmer with the neutrals in this house. It’s not cool grays everywhere. It’s a little taupe and off-white.”
While hardwood floors grace the main level, the bedrooms and most of the basement level are carpeted in a neutral taupe to gray wool loop. One bathroom has oversized hexagonal tiles that measure 10 inches in diameter. Another bathroom has a traditional basket weave tile.
“The master bath will be a little more luxurious because it demands so,” says Van’t Hull. “Marble floor tiles, marble countertops and an off-white cracked glazed tile in the shower wall. “
While the Luxury Home Tour is over, this model is still available for viewing. For more information, go to City Homes’ website at cityhomesllc.com. Sitting on the yellow tufted sofa in the Minnesota Room is an ethereal experience. The view is so breathtaking; you may forget you’re inside a house built along the side of a hill that stretches above a corner of Edina’s Morningside neighborhood.
This suburban oasis is the showpiece of City Homes and was a hit during June’s Luxury Home Tour.
“We’re very focused on bringing the outdoor in and connecting the indoor to the out,” Chris Malooly, City Homes’ co-owner and general contractor, says.
The company is also focused on maintaining the look and feel of a neighborhood and getting feedback from clients as well as neighbors. Those commitments are what afforded this once-in-a-lifetime opportunity–to build a development of new homes in Edina. The community is built out, meaning most new homes are the result of tearing down an old one. But this is not the case for this particular luxury home on the tour. In fact, it’s not the case for the whole street.
City Homes designed and built homes on an entire street named Sidell Trail. It’s the first new street in Edina in 10 years. The development of all seven lots on this new road is called Acres DuBois, or “Acres of Wood.” The area used to have just one house on a wooded three-acre lot owned by the Sidell Family, who lived on Morningside Road for over 50 years. By 2014, Iris Sidell decided it was time to sell. Ten builders bid for the property. City Homes won the bid.
“We weren’t the highest bidder on the land but the family truly did connect with us and thought we would do what was right for their family legacy. They trusted us to do what was right for the neighborhood,” Rebecca Remick, general manager and co-owner of City Homes, says.
”Our new development assimilated with the community,” Malooly says. “We would really represent the Sidell name in a way that they would be proud of. That was key to them. That was instrumental in their decision.”
City Homes is an Edina based company that started eight years ago. Its first projects were teardowns in Bryn Mawr. Then, by referral and word-of-mouth, the company started building in Linden Hills and then in Morningside near the Sidells’ property. The company began by building four homes a year and is now up to 13.
“[The Sidell family] heard what type of builder we were,” Remick says. “They knew that we are respectful and nice to the neighbors. When we would build, we would try to build with the neighborhood and not some monstrosity. We try to make it fit.”
And it does fit. One would hardly notice that Sidell Trail is a new street. It seems a natural branch off Morningside Road.
The home featured on the luxury tour is one of seven in Acres DuBois. The lots range in size from 0.25 to 0.42 acres and each has a minimum frontage of 75 feet.
“Morningside lots and frankly Country Club and St Louis Park are all small lots. These are bigger,” Remick says. “People are going to be able to get into Morningside with larger lots. So we were able to put a larger home on them.”
Lots 1, 2, 3 and 7 are complete and have been sold. Lot 4 is sold with a home under construction. Lot 6 is still available. Lot 5 is the model on the luxury home tour. All homes are located on Sidell Trail; except for Lot 7, which is on Littel Street. Sidell Trail is the only cul-de-sac in Morningside. “To have a cul-de-sac in your neighborhood so your kids can play without the through traffic is huge,” Remick says.
Also huge – the opportunity to build seven homes on one street in Edina.
“It’s really rare to have a new development in Edina just flat out,” Malooly says. “And secondly, it’s just nice to have seven homes of similar build quality and price point. It wouldn’t be so rare if you go to the outskirts of the Twin Cities, but it’s very rare right in the core of Edina to have seven homes that are brand new.”
On Sidell Trail, a homeowner can invest in a new luxury home built next to six other luxury homes. “So to be in a cul-de-sac with all common properties, from a homeowner’s perspective, I think is a huge value proposition,” Remick says. “They’re all different styles, but they’re built to the same quality level. They’re all within the same price point.”
Another unique part of the Acres DuBois development is the “bois” or wood. The Sidell family’s property had many mature trees. Some area residents were concerned about what would happen to those trees with all the new construction.
“It was a sensitive topic to cut down those trees,” Remick says. “Every tree we had to cut, we had a very specific reason why we had to cut it. We want the development to look like it’s been there. It needs to fit within Morningside and part of that is mature trees. When you go to a lot of developments outside [the metro], it’s just those tiny trees and it takes forever to grow. So we wanted to keep as many as we could.”
City Homes saved the wood from cut trees and used it to make countertops, tabletops and tables. “Every house has a piece of something in there that’s from the trees on the site,” Remick says. The wood was used in Lot 1 in the bar downstairs. Lot 3’s kitchen table has wood attached to the island. And in the featured luxury home, “There’s going to be a huge bar in the lower level and that’s going to be all from the harvested and reclaimed trees from the site,” Malooly says.
They’re also using some of the wood in the development out on Lake Minnetonka.
“We’re using it. It’s being created into furniture pieces that are in homes with families,” Jennifer McAlpin, of marketing for City Homes, says.
Decorating these new homes is interior designer Rebecca Van’t Hull of Martha O’Hara Interiors. Her excitement about the house in the Luxury Home Tour is contagious.
“We are really going for a really casual Minnesota cottage feeling and we’re going to have some fun with color on this one,” Van’t Hull says. “All brightly colored custom rugs made for the Luxury Home Tour. Brick and stone in the lower level bar. We’re going to have fun with texture and material but it will still have a casual, laid-back every day lifestyle feeling throughout.”
As for color, the Minnesota Room will be black, white and gray with a pop of yellow.
“We’re going to do a bright yellow tufted sofa in there with black, white and gray plaid rug that is being hand-knotted in Nepal as we speak. We’re going black and white and gray with a big punch of yellow. There’s going to be lots of stained wood and stone on the fireplace and 180 degrees of windows.”
But that’s the only spot you’ll see yellow.
“The underlying color through this house is blue. Sort of a royal navy blue vibe that’s repeated in a few spots,” Van’t Hull says. “We’ve got darker wood floors, lots of really great open space.”
The kitchen’s backsplash will play with texture. “It’s not the typical predictable subway tile. It’s a little more casual, a little more rustic in that it’s more of a brick as a backsplash with a natural quartz taupe color. We went a little warmer with the neutrals in this house. It’s not cool grays everywhere. It’s a little taupe and off-white.”
While hardwood floors grace the main level, the bedrooms and most of the basement level are carpeted in a neutral taupe to gray wool loop. One bathroom has oversized hexagonal tiles that measure 10 inches in diameter. Another bathroom has a traditional basket weave tile.
“The master bath will be a little more luxurious because it demands so,” says Van’t Hull. “Marble floor tiles, marble countertops and an off-white cracked glazed tile in the shower wall.”
While the Luxury Home Tour is over, this model is still available for viewing. For more information, go to City Homes’ website.


