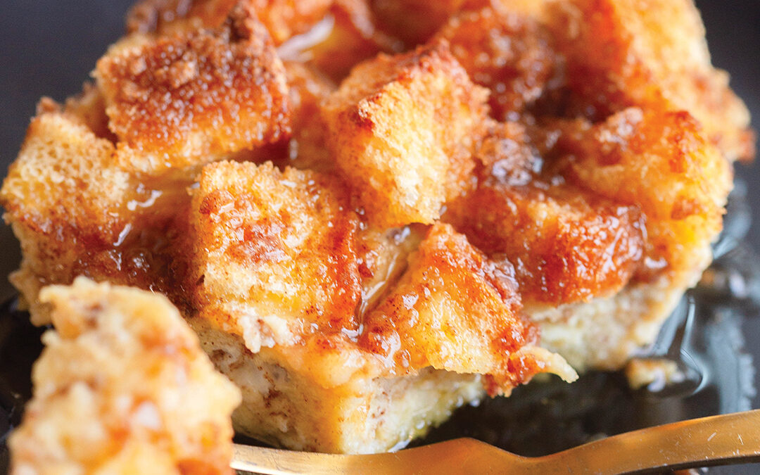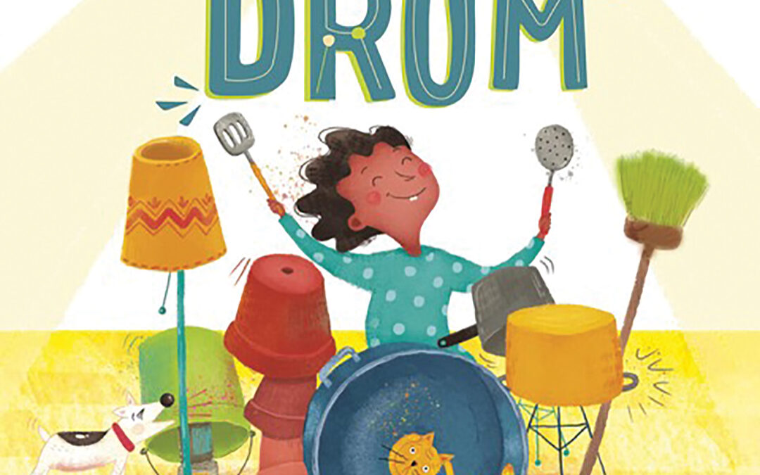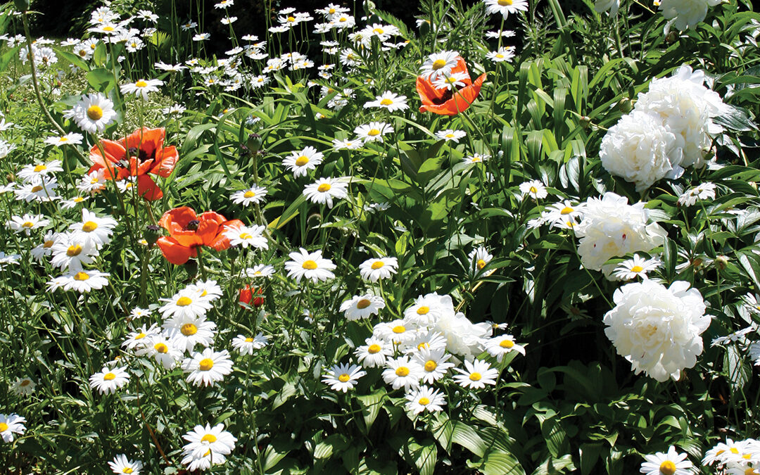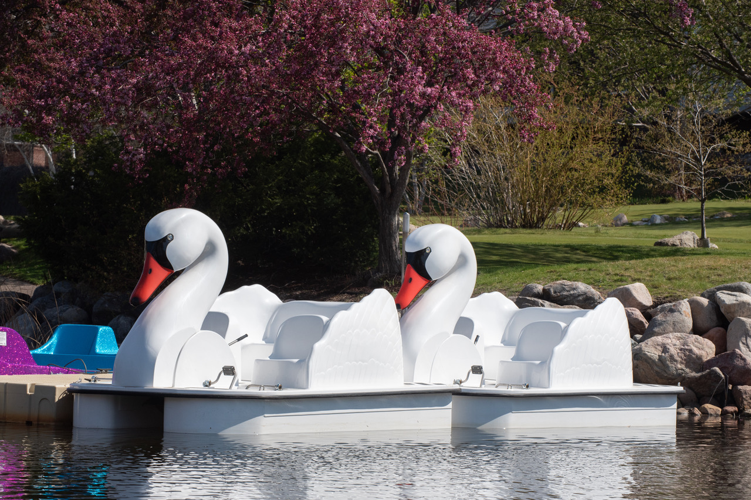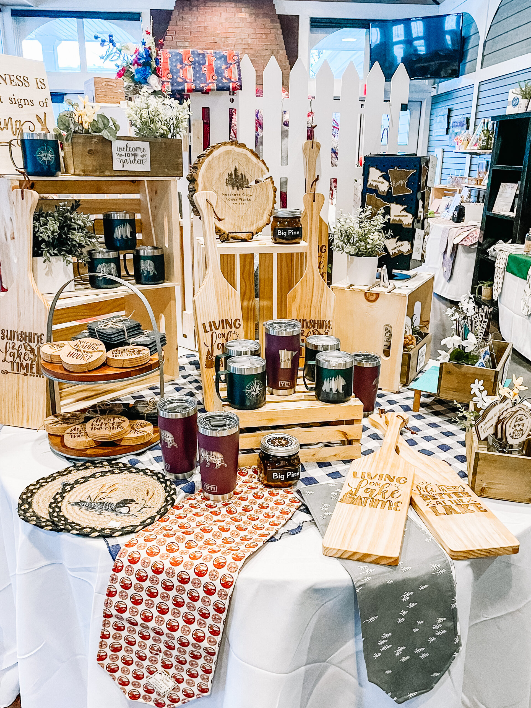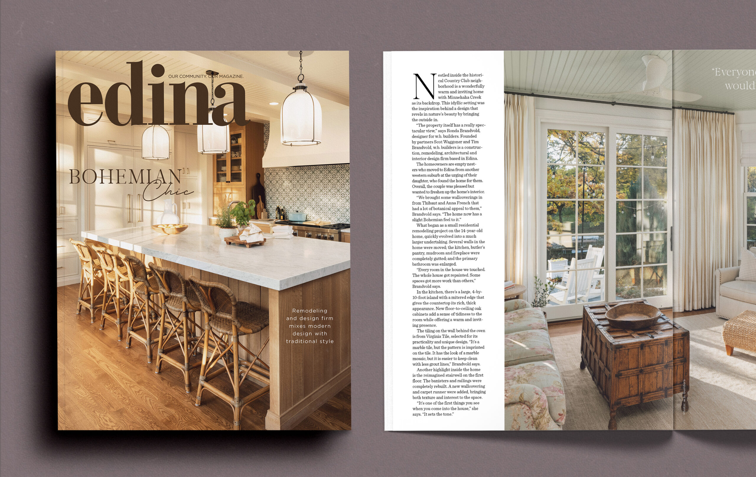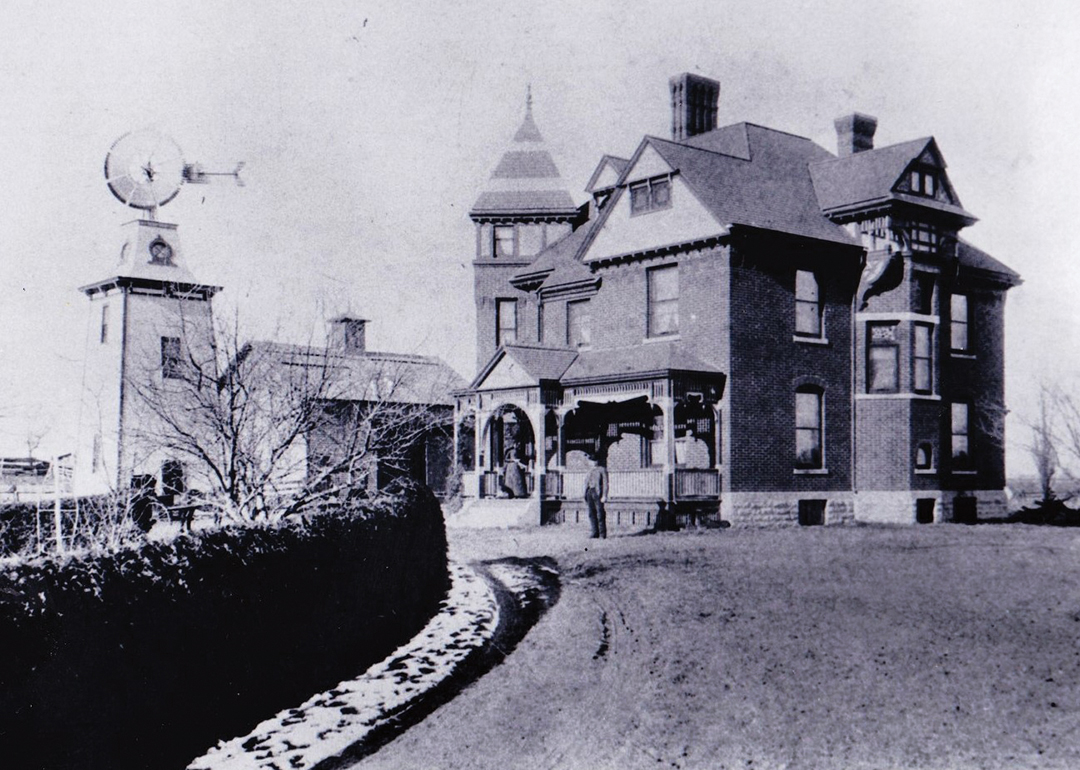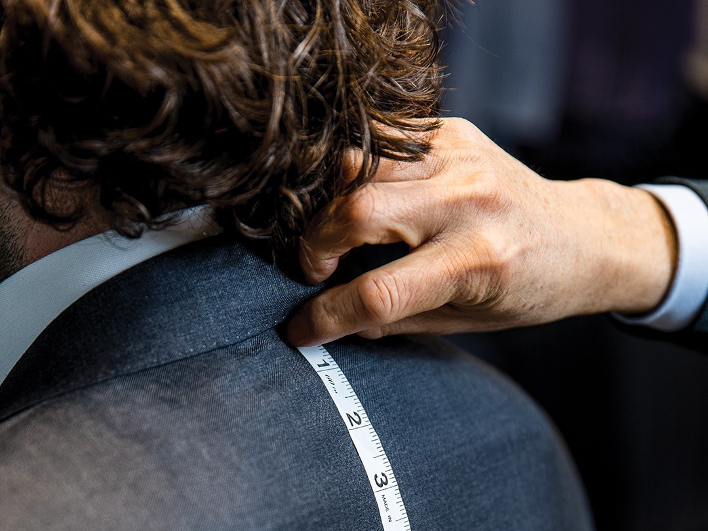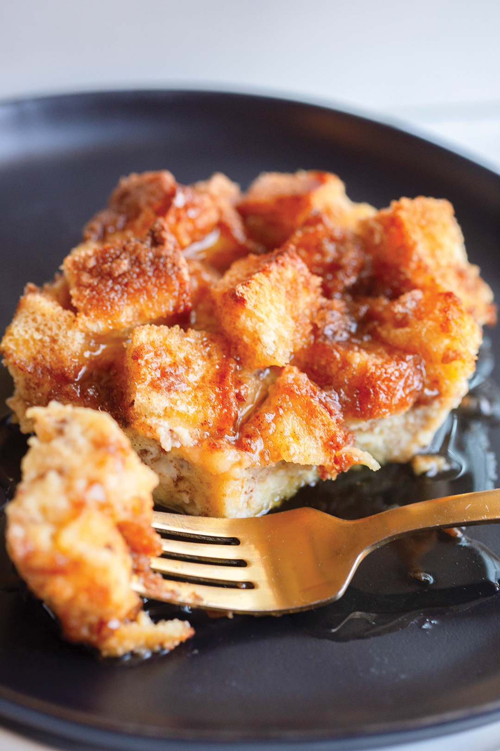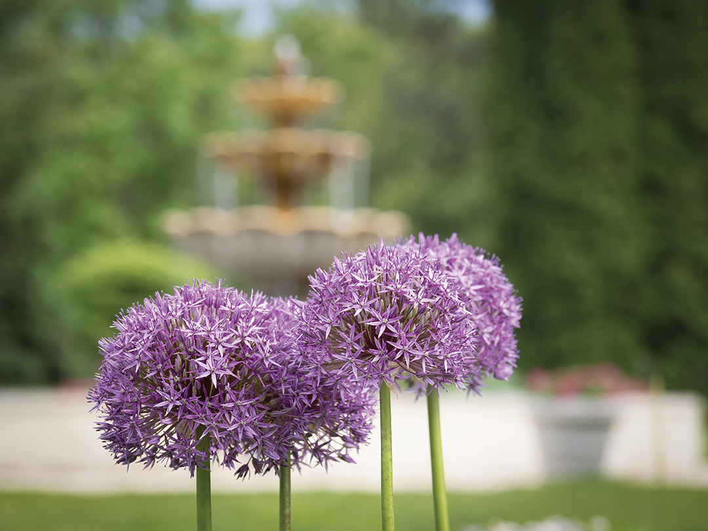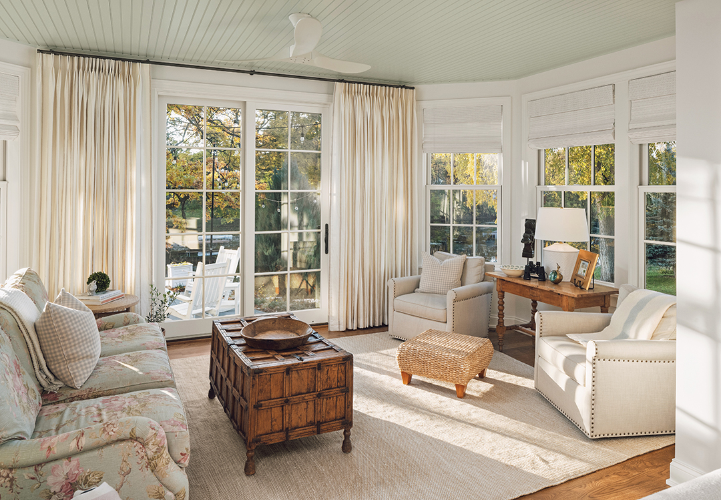
New window treatments and a beadboard Palladian blue ceiling help this sunroom to shine. The designer’s goal was to make the room lighter and brighter. Photos: w.b. builders
Bring nature’s charm into the home.
Nestled inside the historical Country Club neighborhood is a wonderfully warm and inviting home with Minnehaha Creek as its backdrop. This idyllic setting was the inspiration behind a design that revels in nature’s beauty by bringing the outside in.
“The property itself has a really spectacular view,” says Ronda Brandvold, designer for w.b. builders. Founded by partners Scot Waggoner and Tim Brandvold, w.b. builders is a construction, remodeling, architectural and interior design firm based in Edina.
The homeowners are empty nesters who moved to Edina from another western suburb at the urging of their daughter, who found the home for them. Overall, the couple was pleased but wanted to freshen up the home’s interior.
“We brought some wallcoverings in from Thibaut and Anna French that had a lot of botanical appeal to them,” Brandvold says. “The home now has a slight Bohemian feel to it.”
What began as a small residential remodeling project on the 14-year-old home, quickly evolved into a much larger undertaking. Several walls in the home were moved; the kitchen, butler’s pantry, mudroom and fireplace were completely gutted; and the primary bathroom was enlarged.
“Every room in the house we touched. The whole house got repainted. Some spaces got more work than others,” Brandvold says.
In the kitchen, there’s a large, 4-by-10-foot island with a mitered edge that gives the countertop its rich, thick appearance. New floor-to-ceiling oak cabinets add a sense of tidiness to the room while offering a warm and inviting presence.
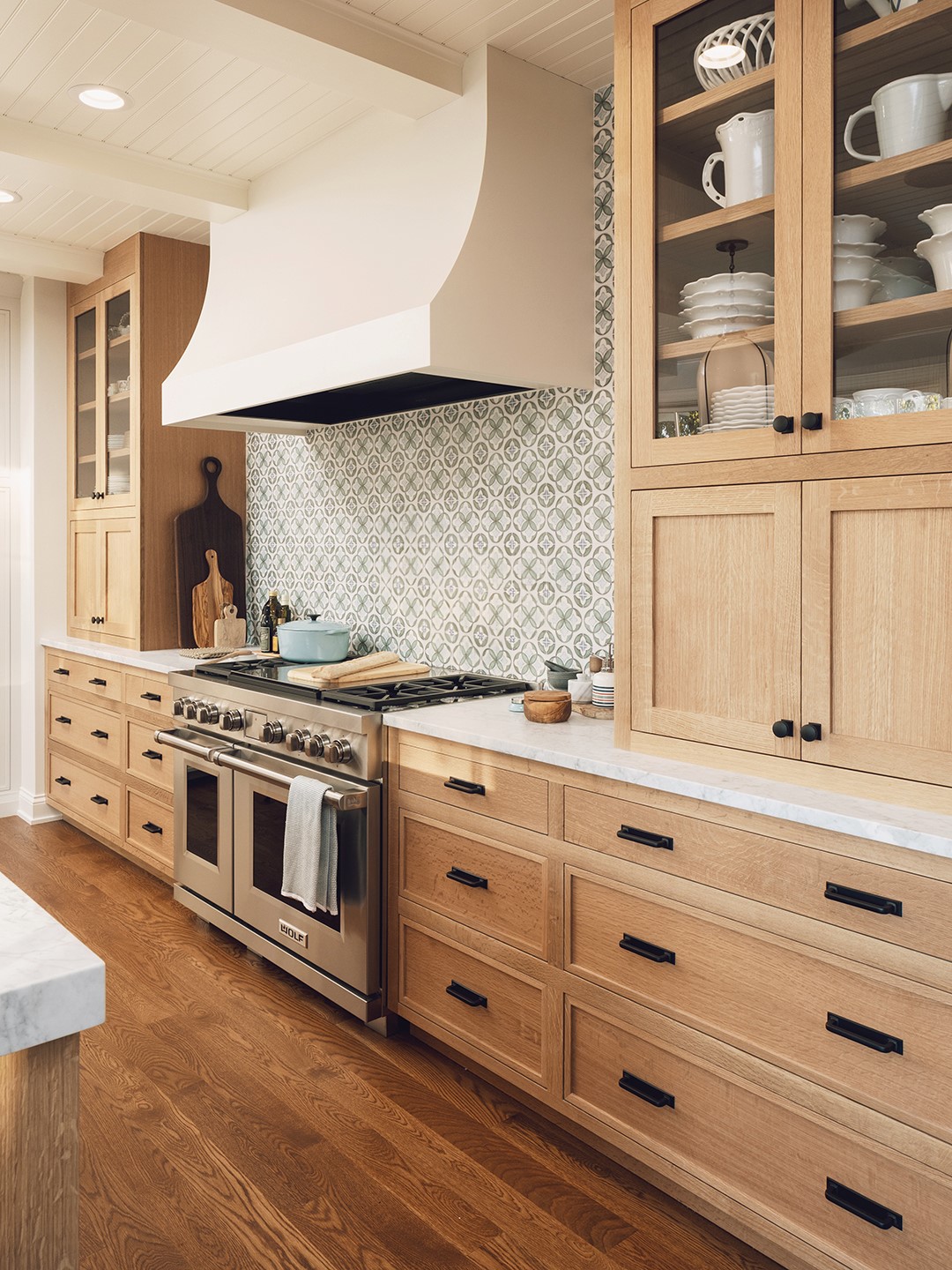
The kitchen backsplash features a beautiful geometric design. Eagle-eyed readers will notice that this tile backsplash complements the wallcoverings throughout the home, which is a mix of blue, green and white. It’s an elegant and unique way to tie all the elements of the home together.
The tiling on the wall behind the oven is from Virginia Tile, selected for its practicality and unique design. “It’s a marble tile, but the pattern is imprinted on the tile. It has the look of a marble mosaic, but it is easier to keep clean with less grout lines,” Brandvold says.
Another highlight inside the home is the reimagined stairwell on the first floor. The banisters and railings were completely rebuilt. A new wallcovering and carpet runner were added, bringing both texture and interest to the space.
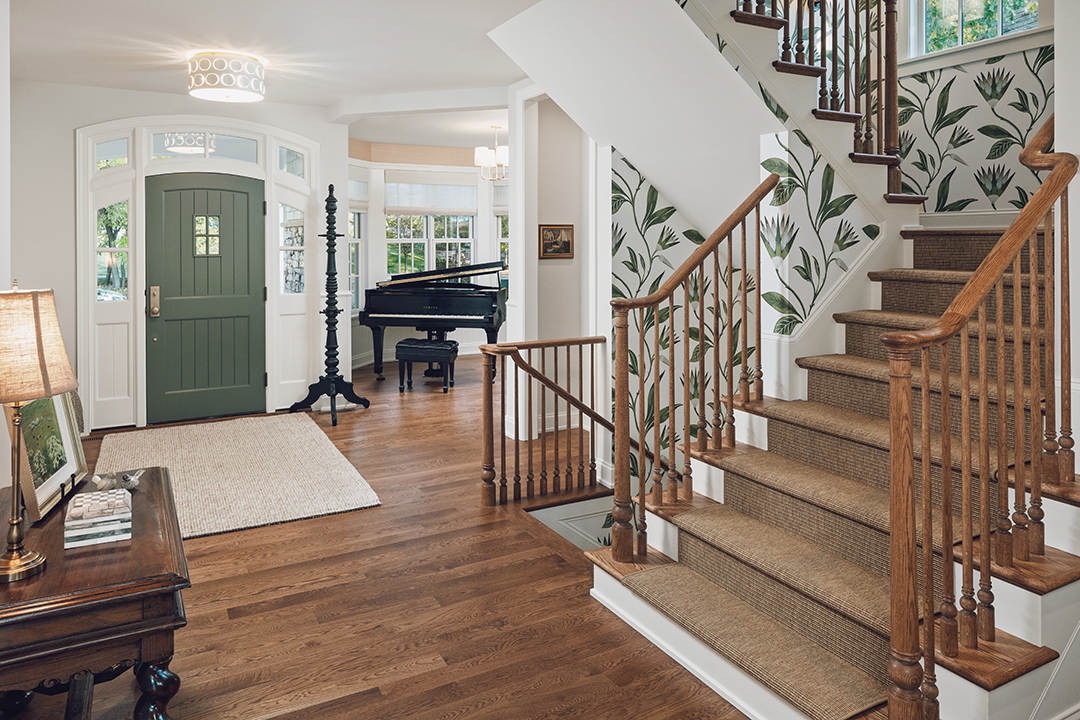
Wallcoverings from Thibaut and Anna French give a botanical flair.
“It’s one of the first things you see when you come into the house,” she says. “It sets the tone.”
The entire redesign took about six months to complete, just in time for the fall edition of the Artisan Home Tour by Parade of Homes.
“We have a team of really creative people. It’s not just the designers; it’s not just the partners,” she says. “Everybody on our team is incredibly creative in their own way.”
The den on the second floor was one of many rooms to receive high praise during the tour. Formerly a kids’ loft, the room was completely transformed with a fresh coat of paint, custom French doors and a built-in walnut desk.
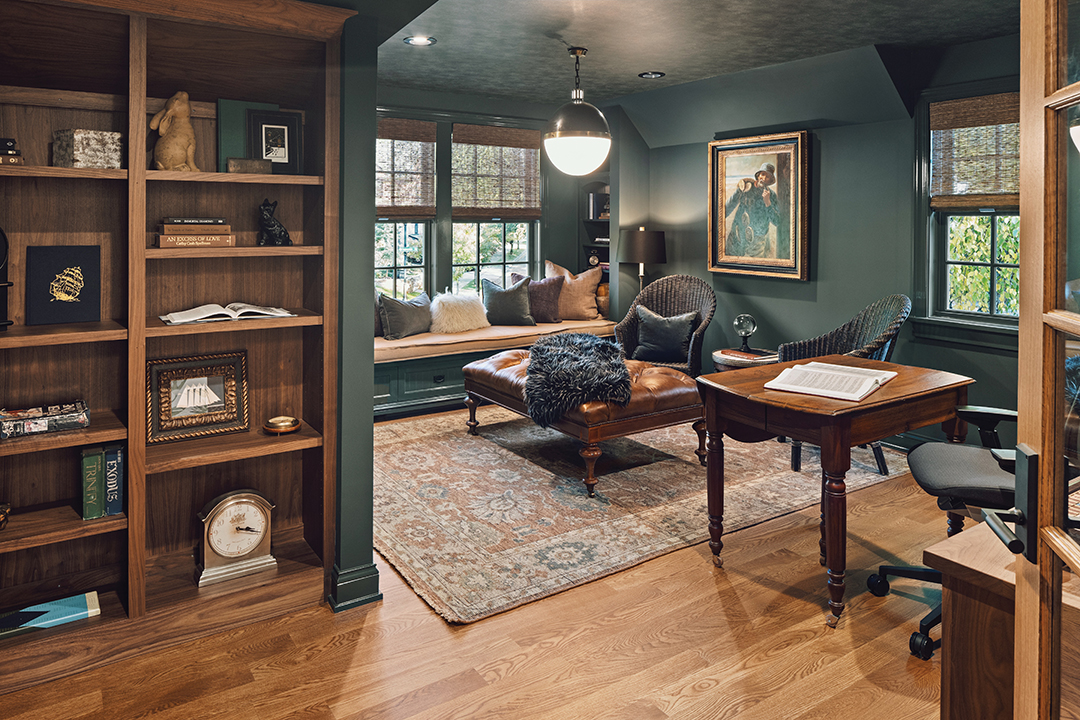
Custom French doors open to this showstopper of a den. This space features a rich wall color, unique textures alongside traditional pieces of furniture.
To give it a more masculine appeal, the walls were painted a rich, dark green hue, and gold wallcovering from Zoffany—known as Metallo—was applied to the ceiling.
The sunroom has a refreshing view of Minnehaha Creek. All new window treatments were installed to lighten and brighten the space, and a pretty Palladian blue paint color was selected for the new beadboard ceiling.
“Everyone that walked in [to the home] would just stop and take it all in. Even compared to past tours we’ve been in, just the amount of people that soaked it in, was so wonderful,” she says.
Brandvold’s favorite room is the primary bathroom. A checkerboard blue and white shower tile was chosen for its spontaneity and flair.
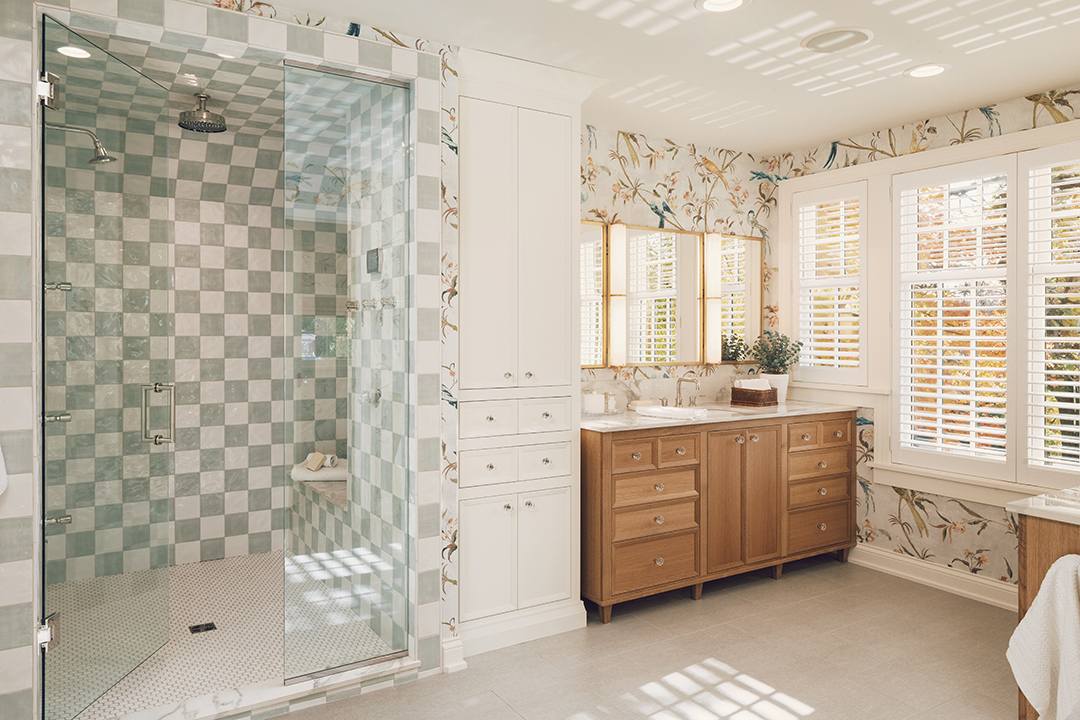
The blue and white checkerboard pattern adds spontaneity to the home.
The golden frames on the medicine cabinets were created by the in-house fabricator at w.b. builders, and porcelain countertops were selected to elevate the room’s design.
Together, the design team and the homeowners put the finishing touches on the home, marrying modern design with traditional style.
Cane chairs from the couple’s former home, once covered in a large floral pattern, were reupholstered to a contemporary fabric with a smaller print. New living room sofas were brought in and paired with a couple of traditional end tables that were staples from their previous residence.
“They raised their kids in that home and to bring pieces of furniture and memories, breathed new life into some of those things. I think that’s pretty cool,” she says.
w.b. builders
3812 W. 51st St.; 612.965.2655
Facebook: w.b. builders
Instagram: @wbbuilders

