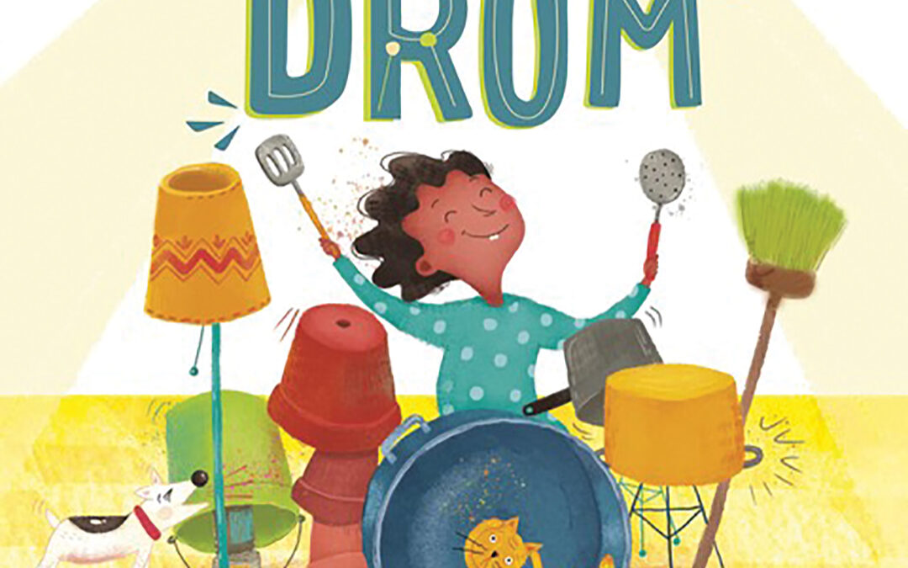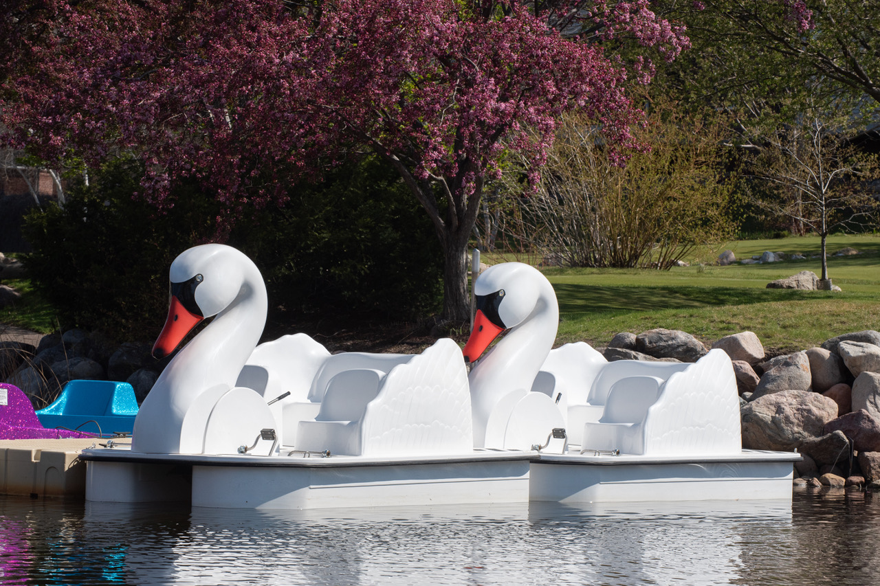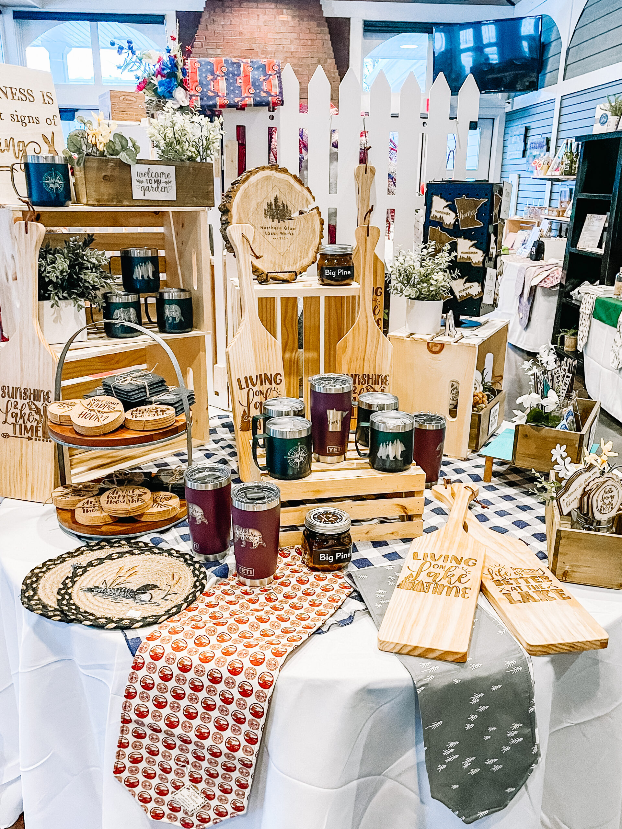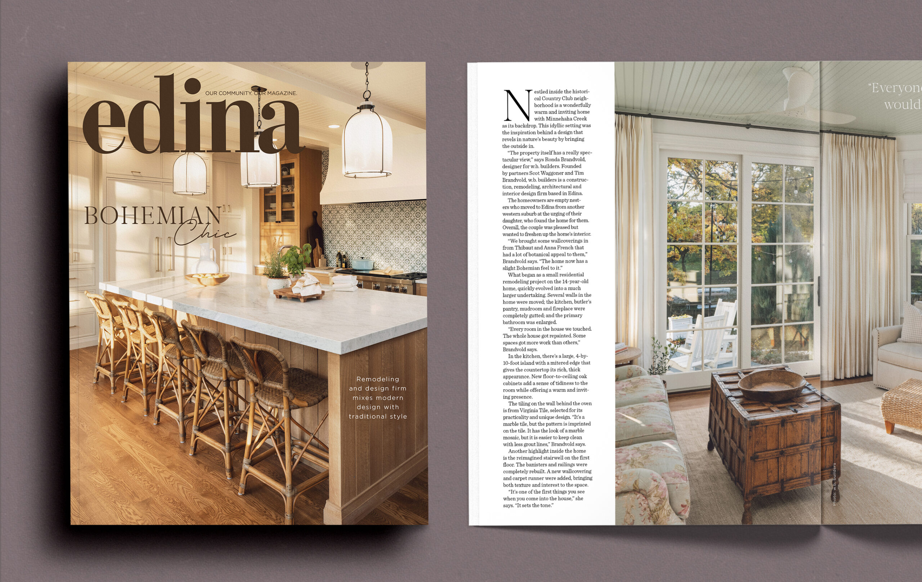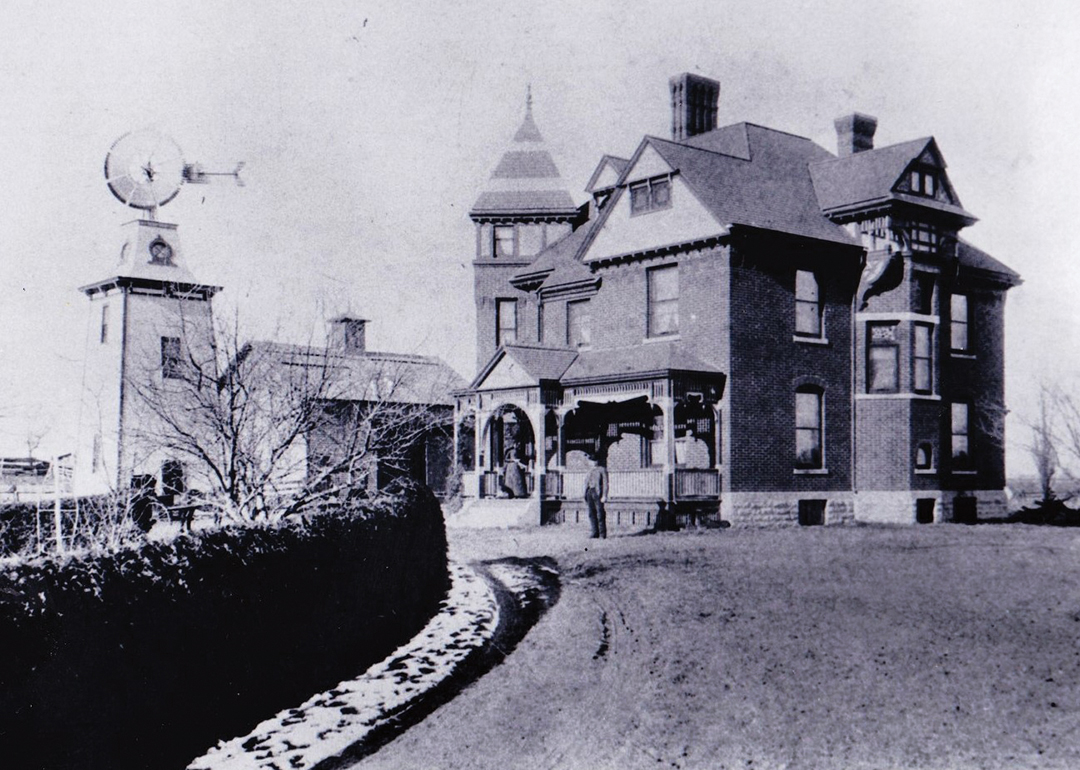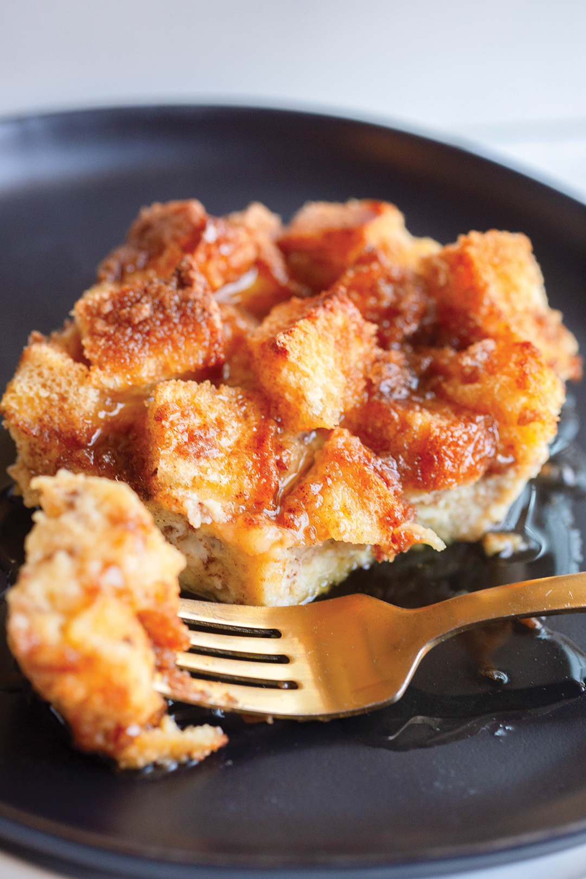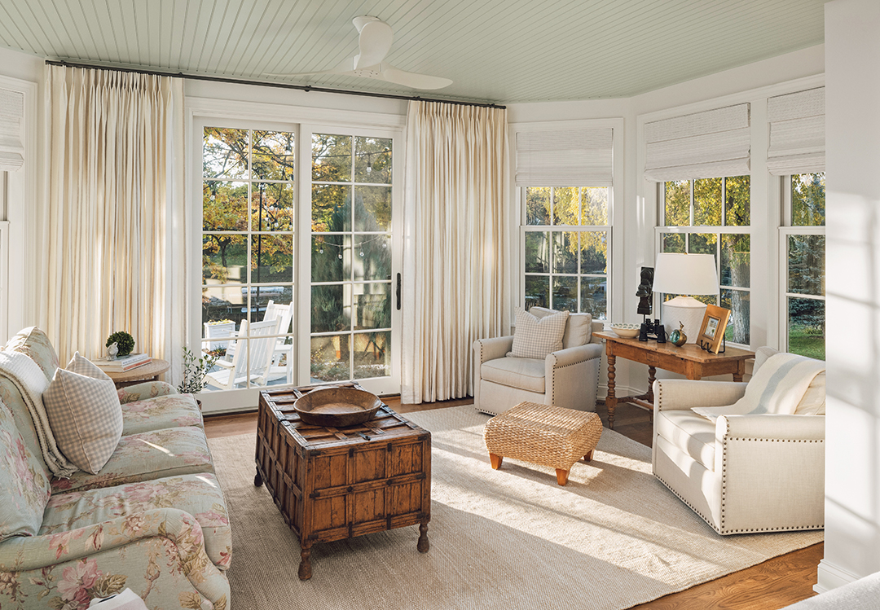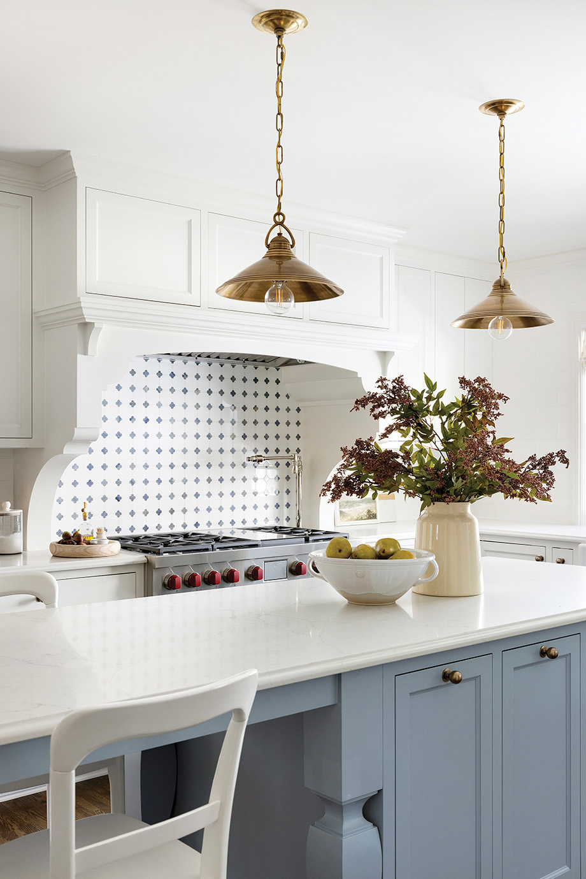
Photos: Spacecrafting
Arden Avenue home undergoes renovation, resulting in a more livable layout and style for a young family of four.
Just outside the iconic 50th and France intersection sits a timeless house that underwent some changes in the past year. Bria Hammel Interiors (BHI), a design firm in Mendota Heights, tackled this 1927 house with the goal to keep its history intact while rethinking much of the main floor layout.
“We wanted to make sure that we weren’t ignoring the history of the home,” says Bria Hammel, owner of BHI.
When house-hunting, homeowners Courtney and Nick Tygesson loved the home overall, but knew they’d need to rethink some of the layout to create better flow between the home’s original footprint and the later addition.
“We like old houses, and, personally, I grew up in an old house in this neighborhood,” Nick says. “We love the neighborhood.”
After purchasing the house, the Tygessons hired BHI and Detail Custom Homes to tackle the renovation. The three main rooms that were the focus of this project include the living room, dining room and kitchen; a pass-thru butler’s pantry was also added during the renovation (Nick’s brainchild), which serves as a passageway from the kitchen to the dining room, maximizing flow while creating additional storage.
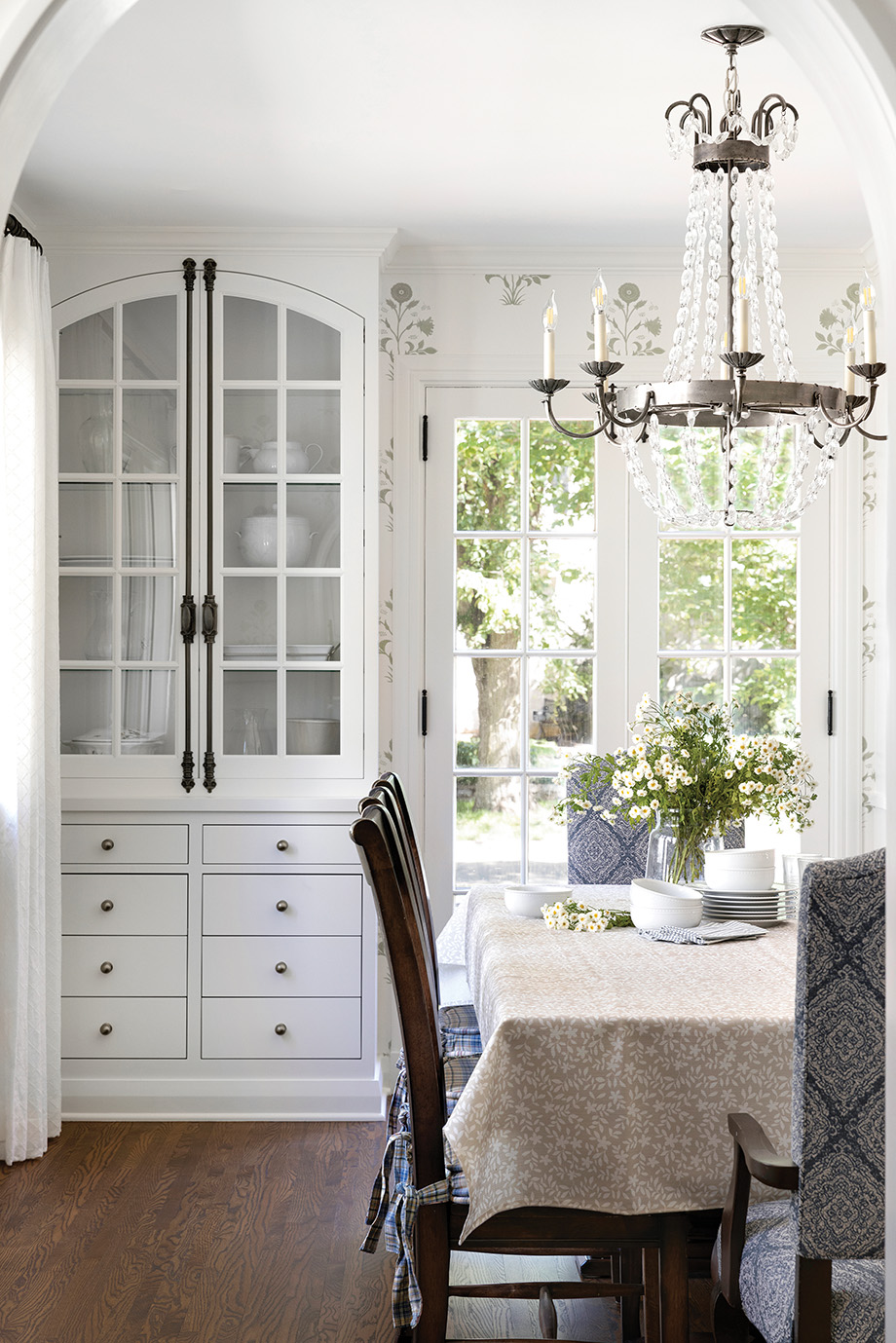
“All credit goes to Nick for having the wherewithal to envision how the several boxy rooms in a row could be transformed to create a more livable floor plan for our family,” Courtney says.
A Reimagined Floor Plan
Katie Pieper, lead designer at BHI, notes that the biggest change the home went through was the kitchen and butler’s pantry.
“The kitchen was a total overhaul,” Courtney says, noting this lives where the old dining room was located. “This was all about function for us … We wanted this to be a place where family and friends could gather around the big island or where we could spread out and bake tons of cookies with our girls. We also wanted a space where we could eat on the island.”
The kitchen was refreshed with quartz countertops, which offer plenty of prep space for cooking, white cabinetry (White Dove by Benjamin Moore), brass accents and a blue tile range backsplash. The light blue of the center island (Little Falls by Benjamin Moore) complements the backsplash and pulls in the blues from the dining and living rooms. The island extends into an informal seating area, where two chairs fit on either side of the island.
The butler’s pantry features a second sink and dishwasher—luxuries the Tygessons had in their previous rental that they had come to love. This space also houses a beverage fridge, coffee station and special-occasion serveware.
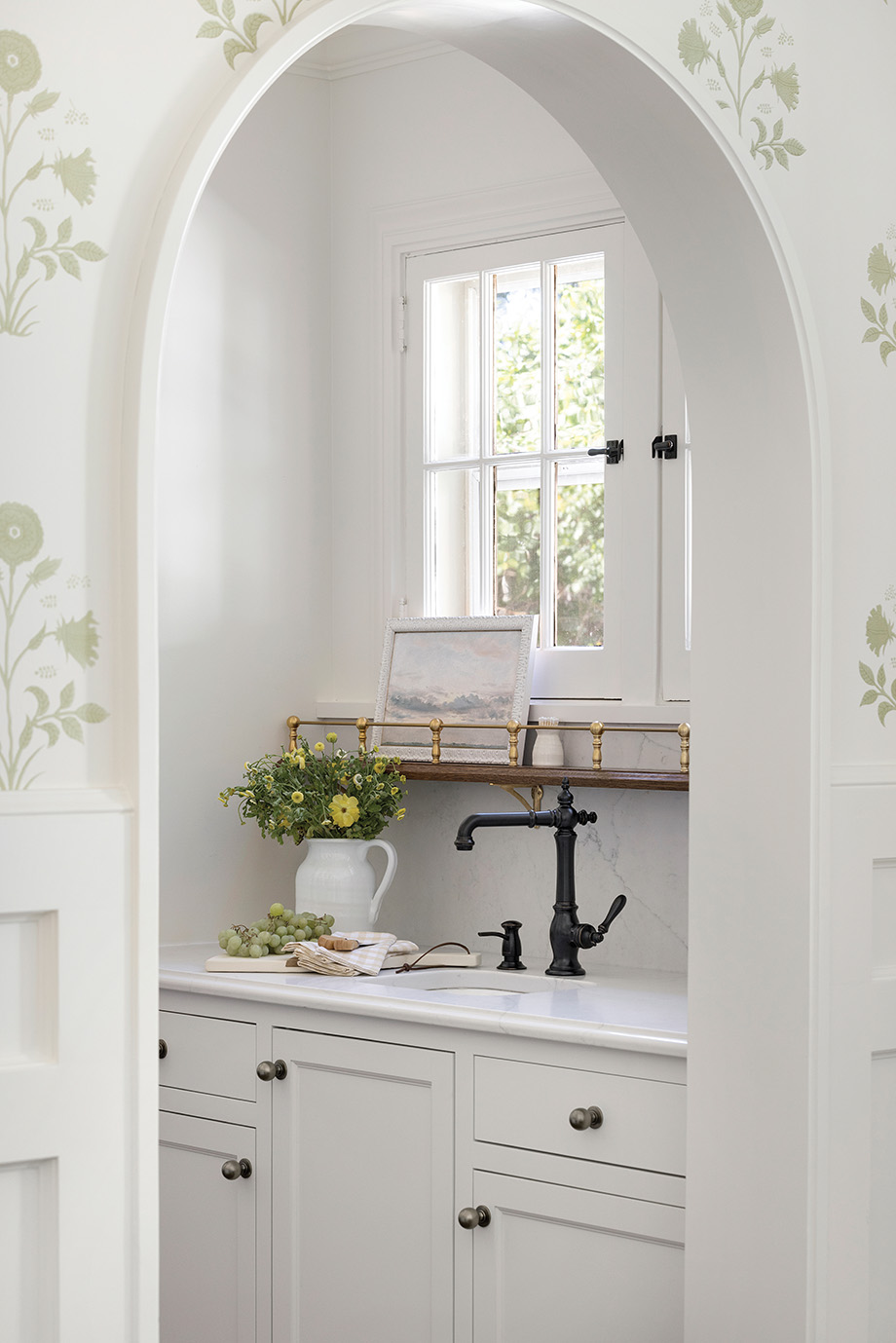
The design team’s overall favorite part of the home was the custom-made pocket door to the food storage pantry, along with the twin arched openings on either side of the butler’s pantry, all of which mimic the original arched doorways in the living room.
The kitchen now connects to the new dining room by way of the butler’s pantry. This space received new windows, as well as built-in cabinetry that looks like it could be original. Wainscotting and wallpaper create that “approachably refined” style Courtney was going for. “The wallpaper in the dining room is a large-scale, block-print floral pattern—it’s truly beautiful,” Pieper says.
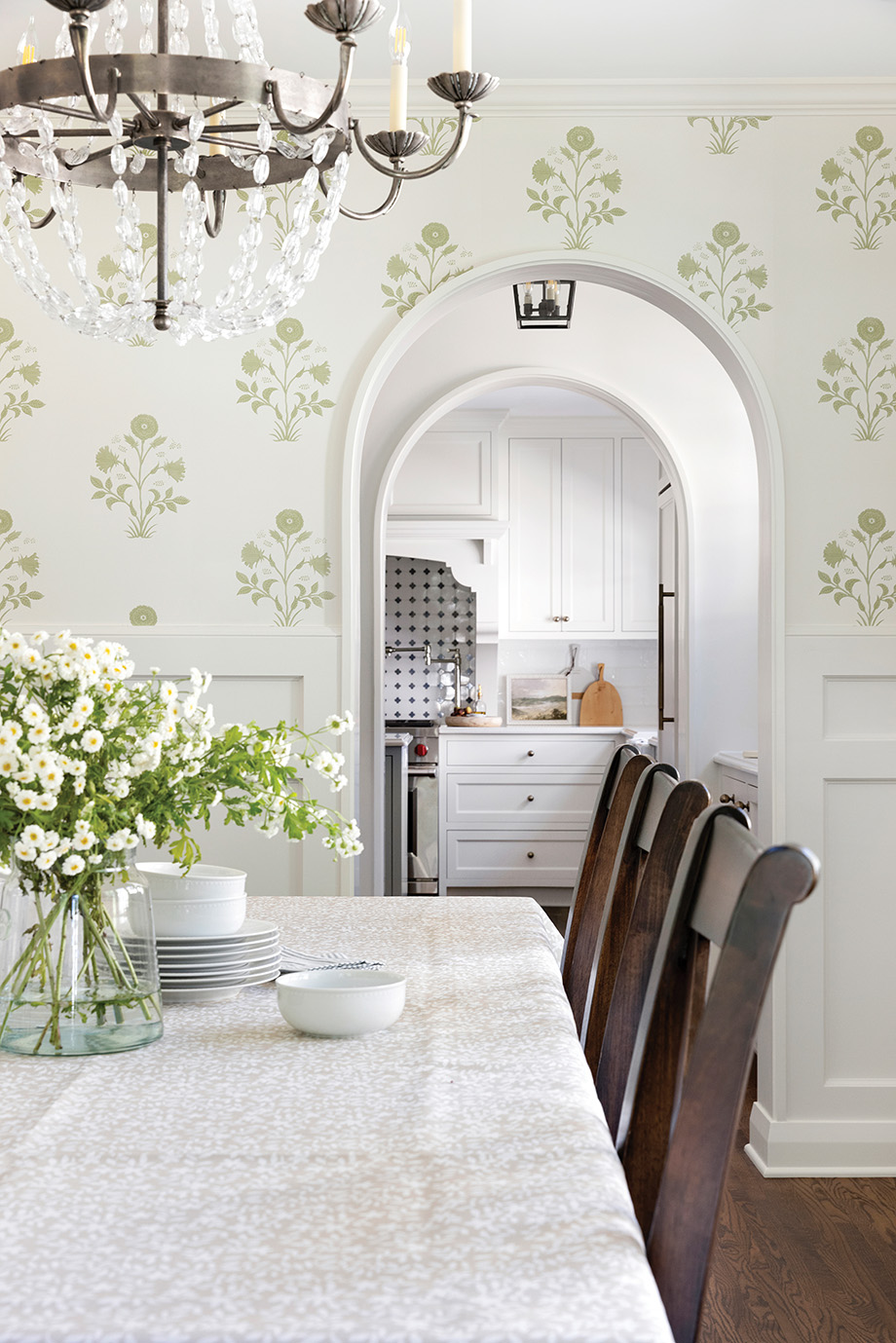
The living room received a design refresh, more than anything else. It naturally had a lot of character, which was maintained—from the original fireplace and French doors to the coffered ceilings and arched doorways.
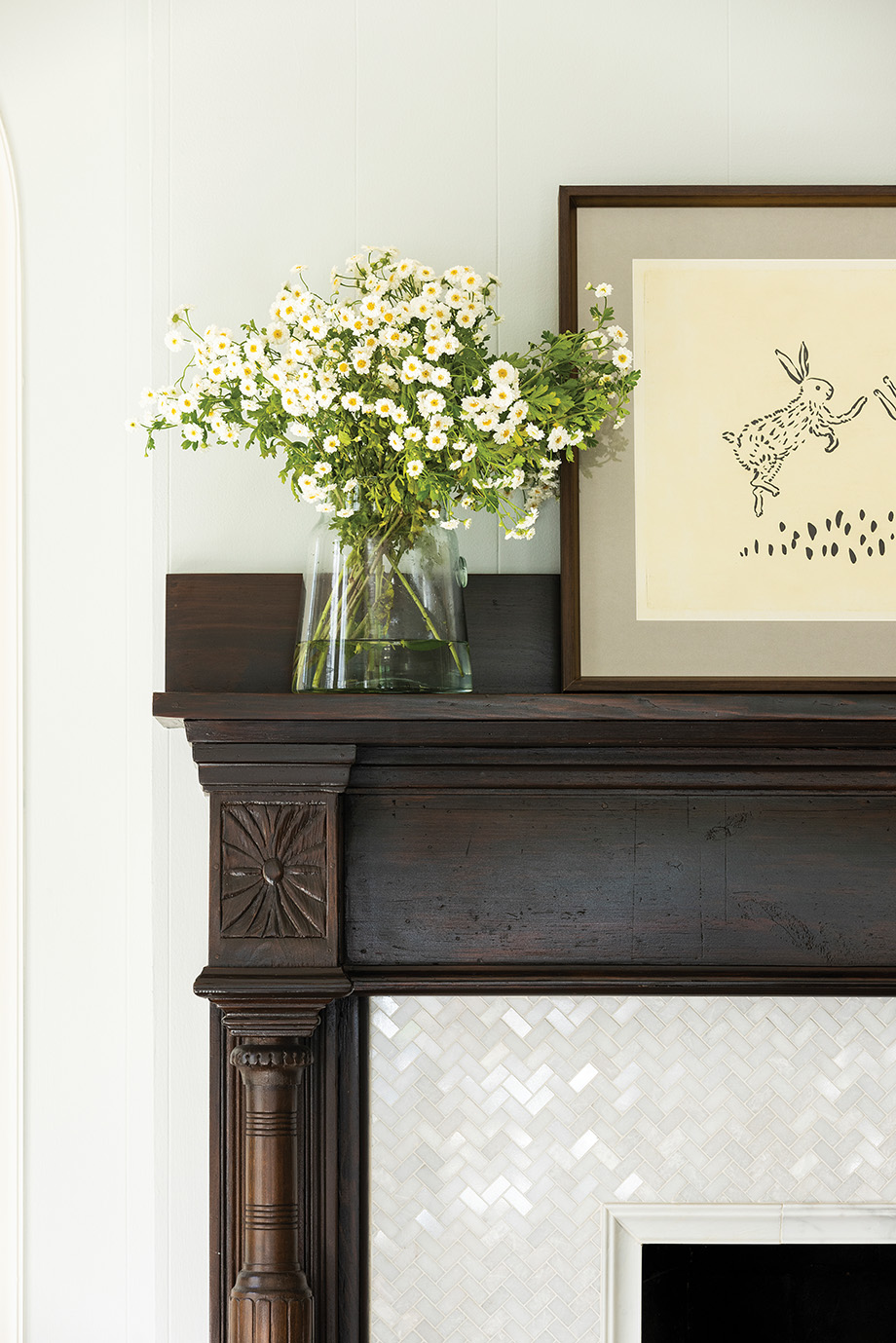
Refined, But Approachable
While layout and historical preservation were top priorities, close behind was making the home as livable as possible, since the Tygessons have two young children, ages 6 and 2. Courtney didn’t have a specific interior style in mind for the space, but she knew she wanted it to feel refined, yet very approachable. “We made sure the finishes allowed for a super livable lifestyle … they didn’t want it to be stuffy,” Hammel says. Pieper adds that they brought in the refined elements by emphasizing the traditional detailing of the home.
Durability meets style throughout the home, with furnishings playing a huge role. “We used fabrics that are ‘kid-friendly’ throughout the house, so you can spill on it, and it is very easy to clean,” Hammel says. “We intentionally didn’t put fabric on the stools in the kitchen because of the durability factor.”
Beyond the kitchen stools, the countertops were picked with “refined, but approachable” in mind. “Quartz is really nice because it is a much more durable material than marble. It was more realistic for this family because it is so durable, but it then creates this timeless feel again,” Hammel says. “The countertops are a big part of a home of just being able to use and be able to cook on and not have to worry [about] spilling or stains.”
Color as a Through Line
The kitchen, living room and dining room were designed with the same overall color palette so that each room would cohesively flow into one another. “Color-wise, we leaned into neutrals and then mixed in soft blues; those colors are in every room,” Hammel says. “This just brightens up the space and makes it feel timeless—by doing that, we achieved a look of old and new together.”
While the base of each room is more cool tones, warm tones were added in through accent furniture—like the leather ottoman in the living room—as well as brass hardware and dark wood finishes. Hammel notes that this mix of warm and cool tones creates a more timeless design.
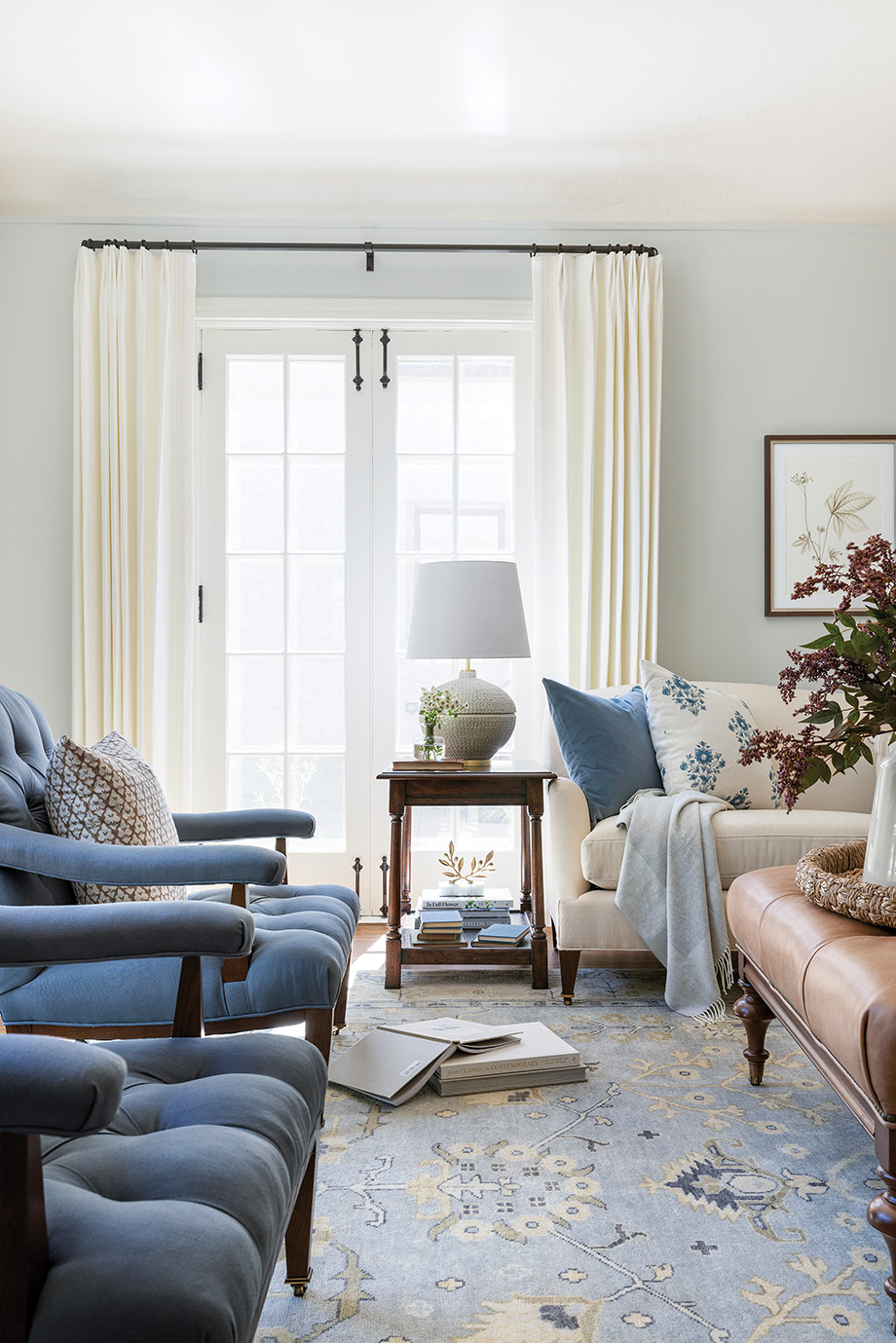
The result of all of these updates? A house that has become a home for the Tygesson family. “It really feels like home, and it feels like a place where we can stay for as long as we want to,” Courtney says. “We can see ourselves here for years to come.”
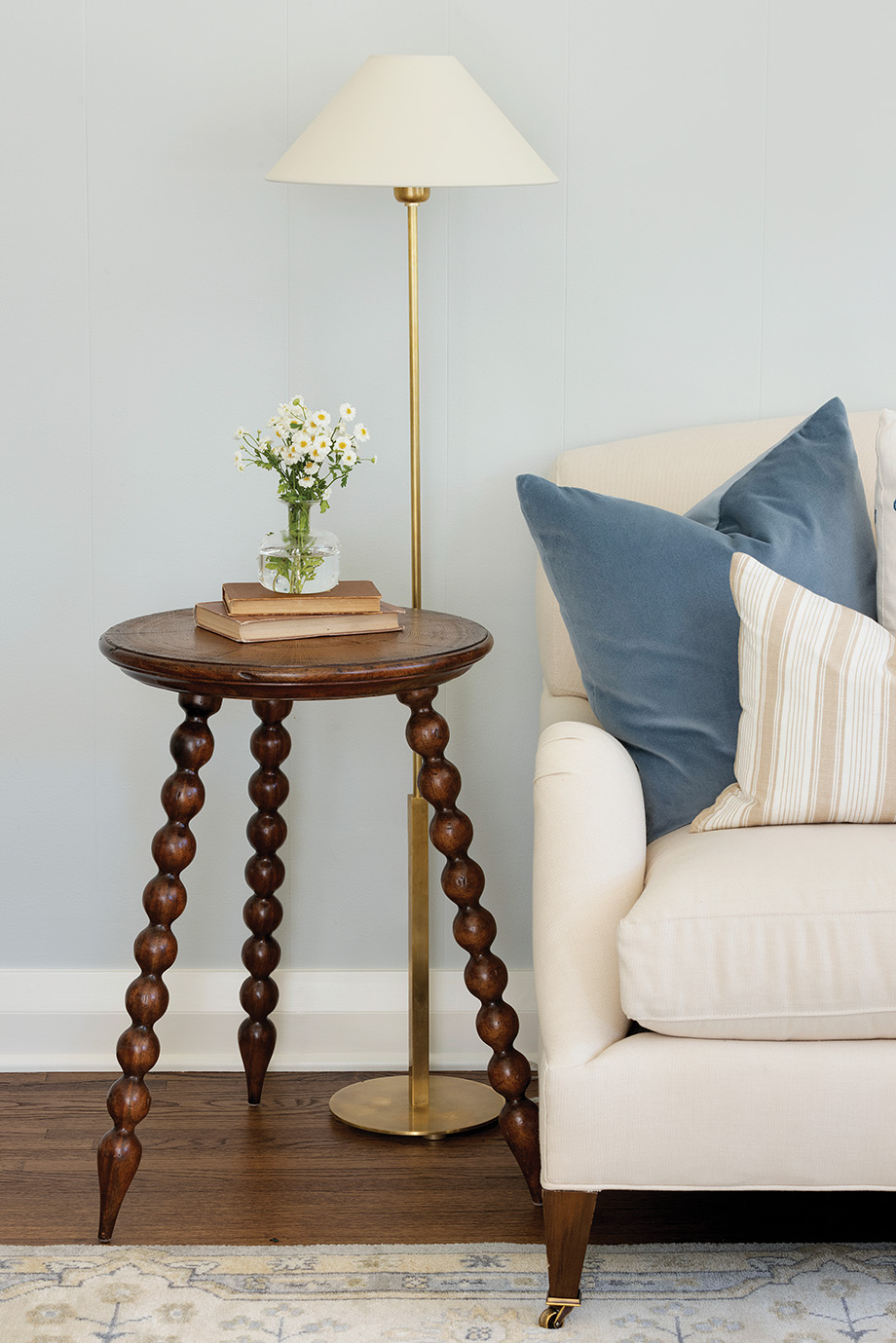
Bria Hammel Interiors
750 Main St. Suite 214, Mendota Heights; 651.688.1121
Facebook: Bria Hammel Interiors
Instagram: @briahammelinteriors
Credits:
Builder: Detail Custom Homes
Cabinet-Maker: Ross Moeding, Cabinetry Refined
Designer: Bria Hammel Interiors
Photographer: Spacecrafting


