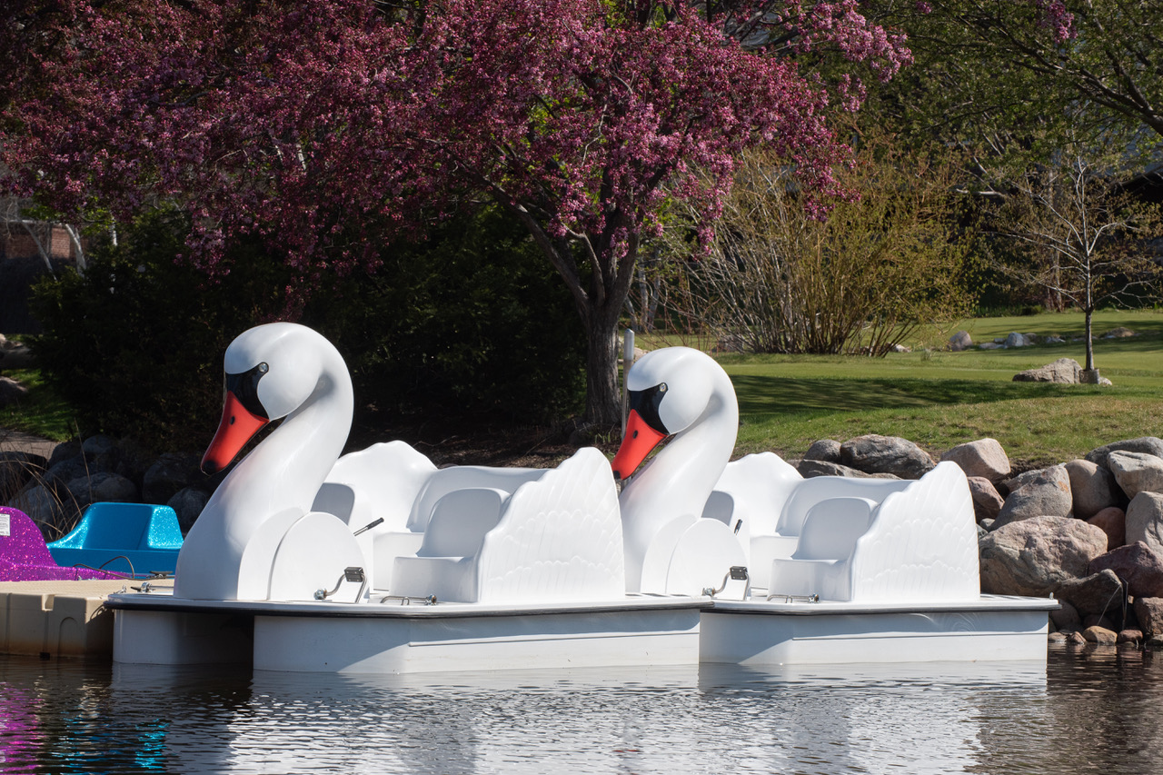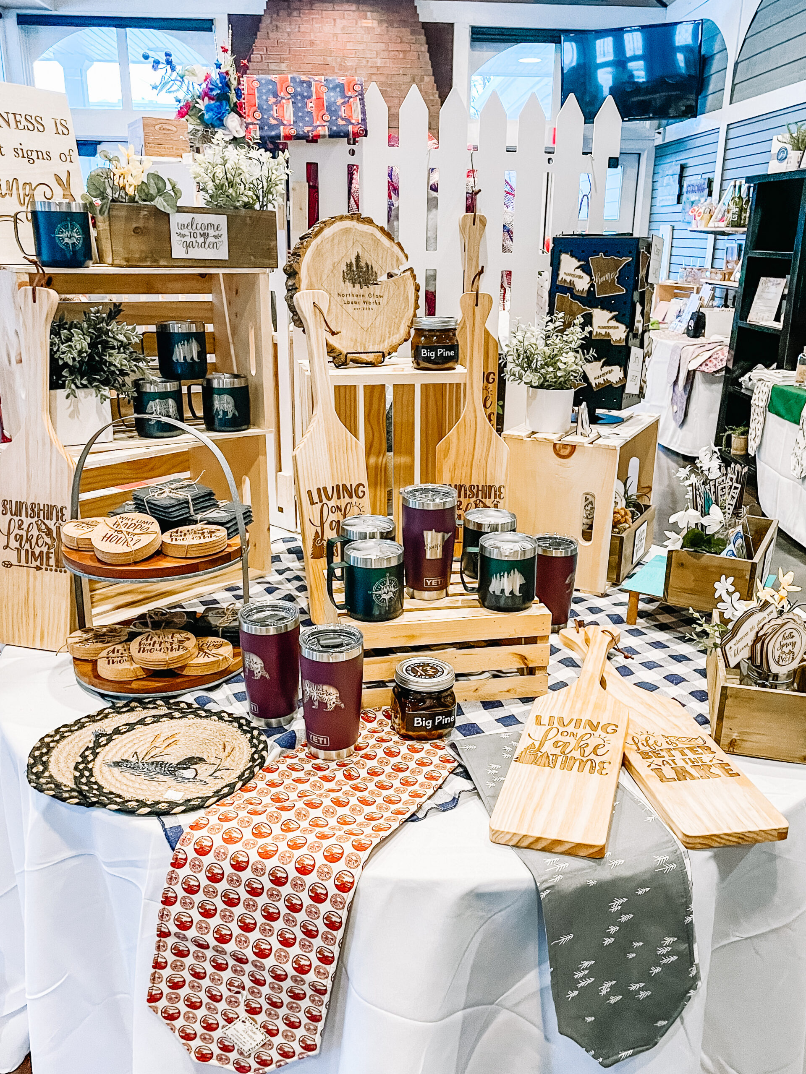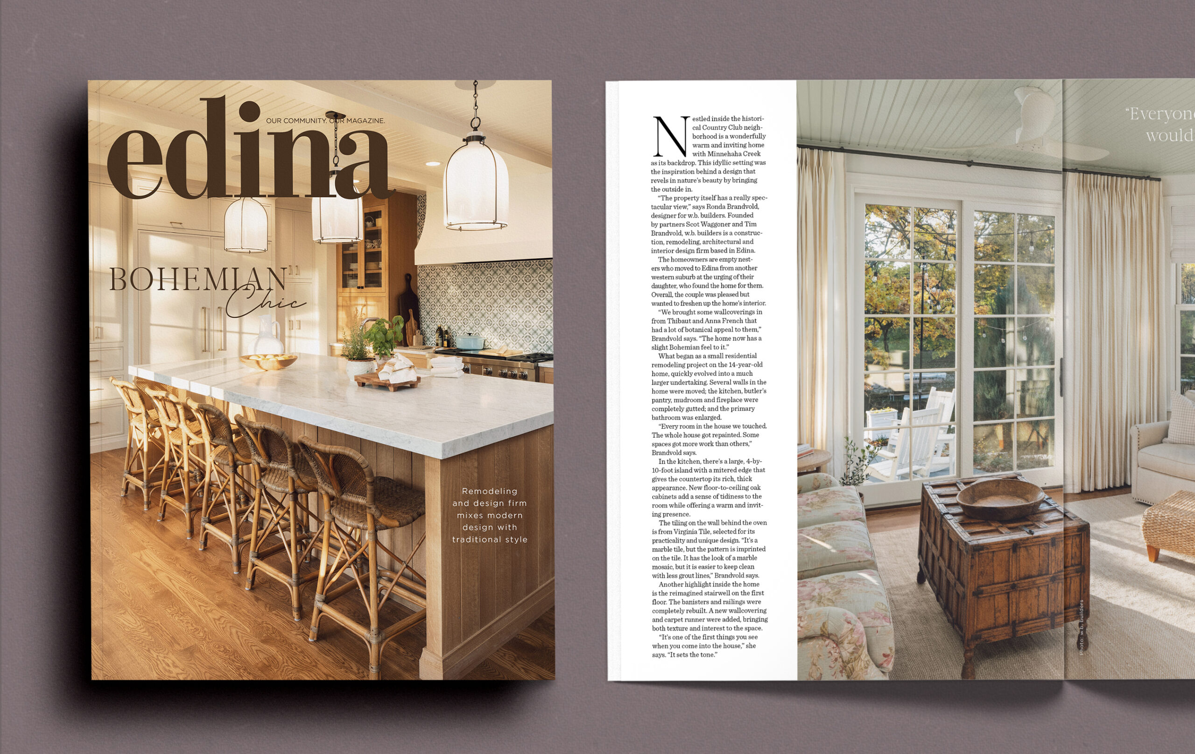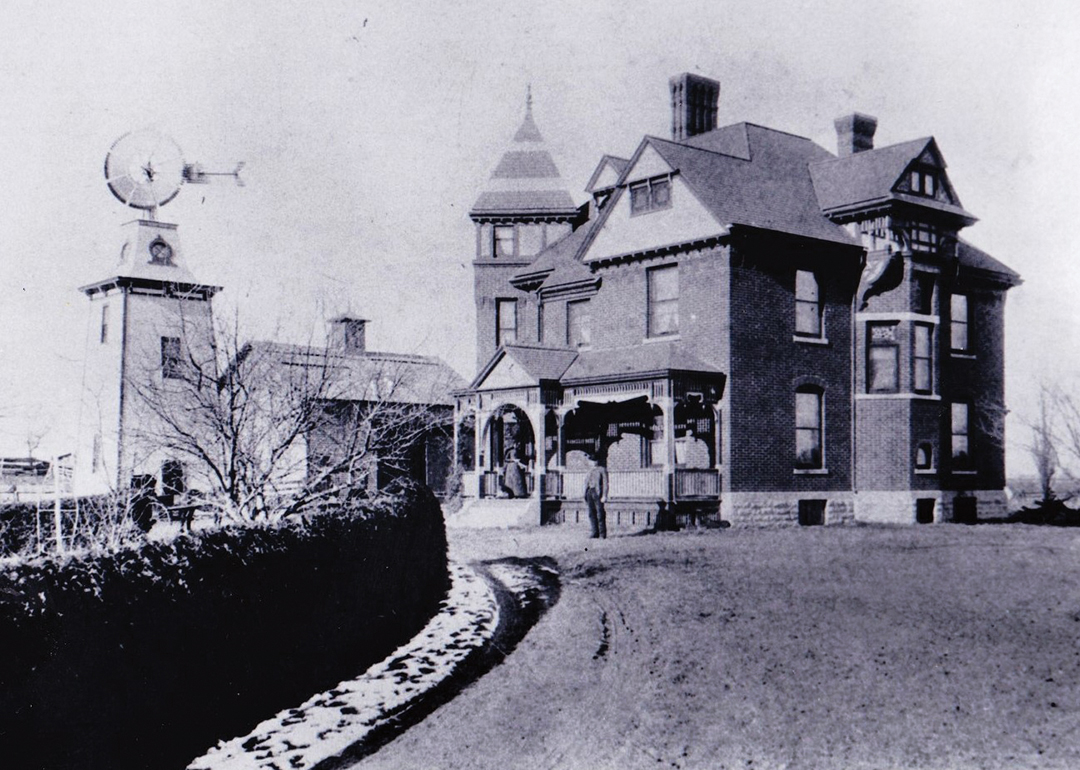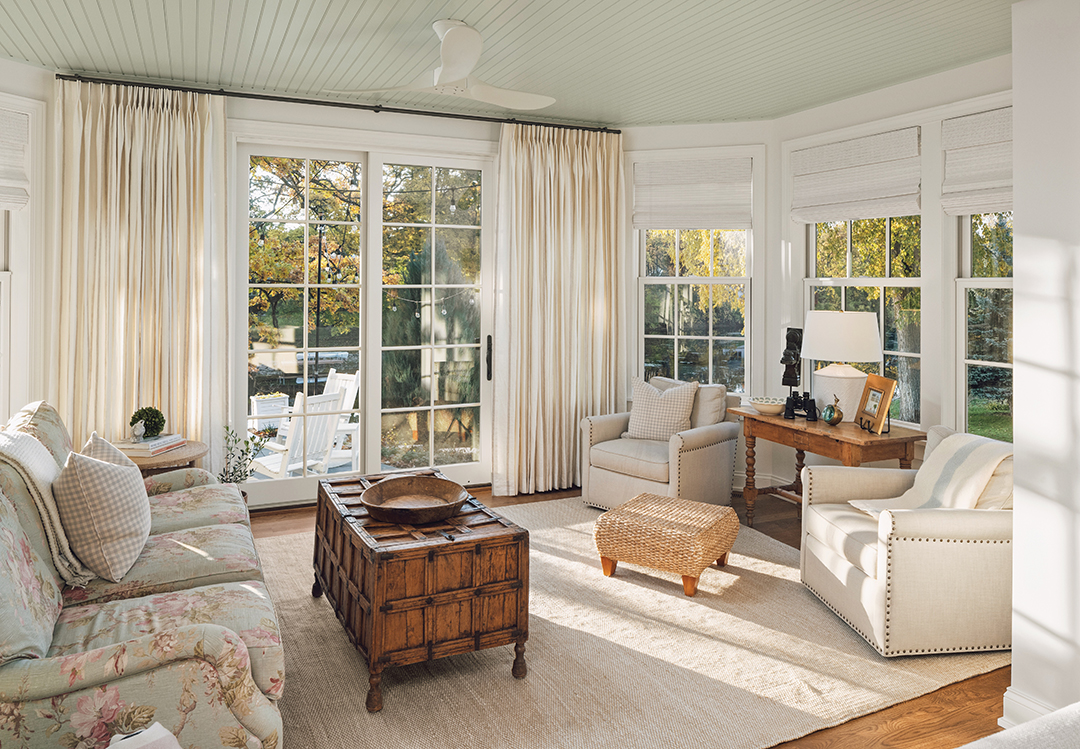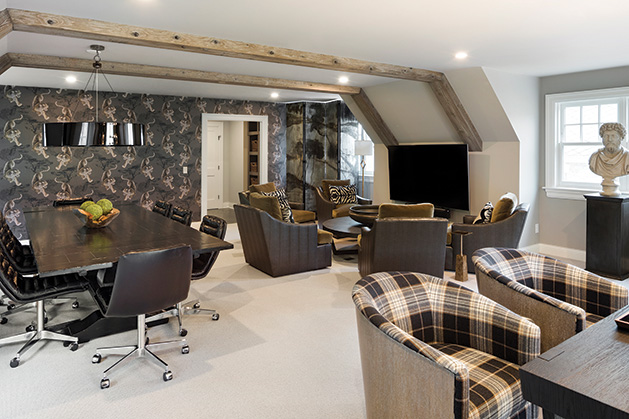
Photos: JJ Designs
Jeanne Anselmo of JJ Designs was honored and surprised by her two awards from the Minnesota chapter of the American Society of Interior Designers.
Edina designer Jeanne Anselmo won two awards from the Minnesota chapter of the American Society of Interior Designers (ASID) this year. She was both honored and surprised, because this was the first year she had entered—even though her work is well represented in homes and businesses and some high-profile venues across the metro area. In addition to countless Twin Cities homes, she decorates the Galleria Edina for the holidays. But the ASID awards just hadn’t been on her radar before this year.
The two ASID awards that Anselmo won at this year’s gala were both for work on the same house. One was a first-place win for residential, multiple room/entire residence over 10,000 square feet and the other was for a special room. The judging is anonymous, and the judges are from out of state, so that the work is evaluated on its own merits. The owner of the award-winning home, Lynn O’Neil, says she wasn’t at all surprised to see Anselmo’s work honored by her peers.
“She takes each project on with 100 percent commitment,” O’Neil says. “And she works with such a sense of integrity and thoughtfulness combined with her extraordinary talent. By the end of the project, we had all become good friends.”
Anselmo says the feeling is mutual. “It was a dream job,” she says. “They gave me the flexibility that gave me creative space. It was a perfect mesh with the client and the contractor.”
The architect and general contractor is Bill Worms of BayCliff Homes. He and Anselmo have worked together for over 10 years. He was hired by the O’Neils and then brought Anselmo on board. “I knew that Jeanne would be the perfect choice to partner with on this amazing project,” he says. “She is one of the most creative and thoughtful designers I know. She has the unique ability to pull out the creative side of her clients as well.”
O’Neil agrees and says that both Anselmo and Worms “treated this house like it was their own.”
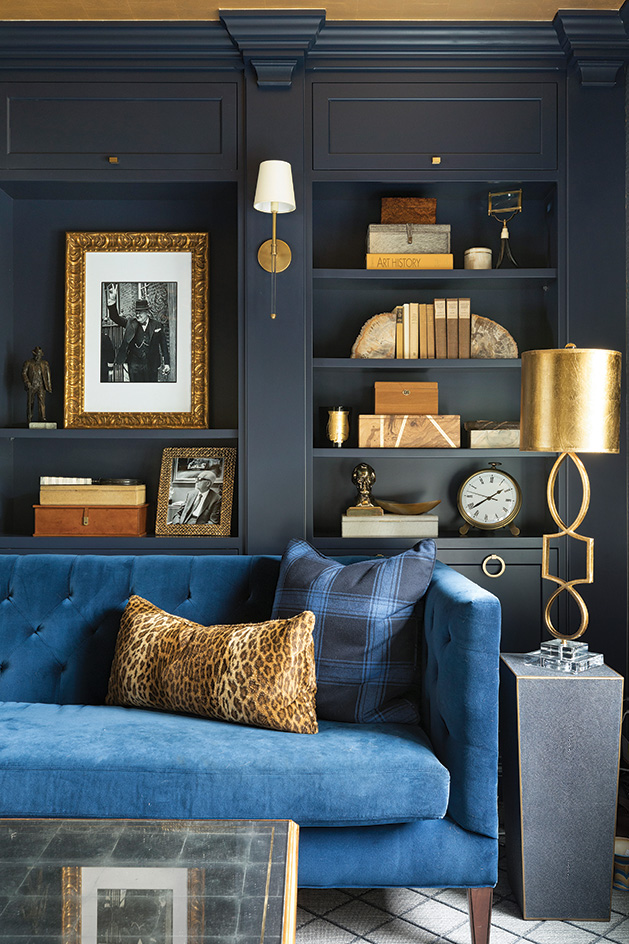
The project began with a plan to add a bedroom and became a full-scale renovation and redesign that eventually added about 10,000 square feet to the original house. As the O’Neils worked with Anselmo and Worms, they began to see more and more possibilities … and it all seemed possible because of the close relationship that grew between all the collaborators. “Jeanne really took time to get to know us and to understand how our family would live in this house,” O’Neil says.
Anselmo says everything in the house is new—every lamp, pillow, table and coaster. She normally works alone, but a project this size meant that she needed a little help, so she brought in ASID designer Karen Soojian who shares the awards with Anselmo.
The house, on Lake Minnetonka, is not just home to O’Neil and her husband, John, but also O’Neil’s parents. And soon Lynn and John’s son, who just finished law school, will move home when he begins a new job with a Minneapolis firm … so the design had to take all those different generations into account. There are also a lot of friends and family visiting often. O’Neil says that in a way their home is like “a little bed and breakfast.” Although at 16,000 square feet, it’s not that little.
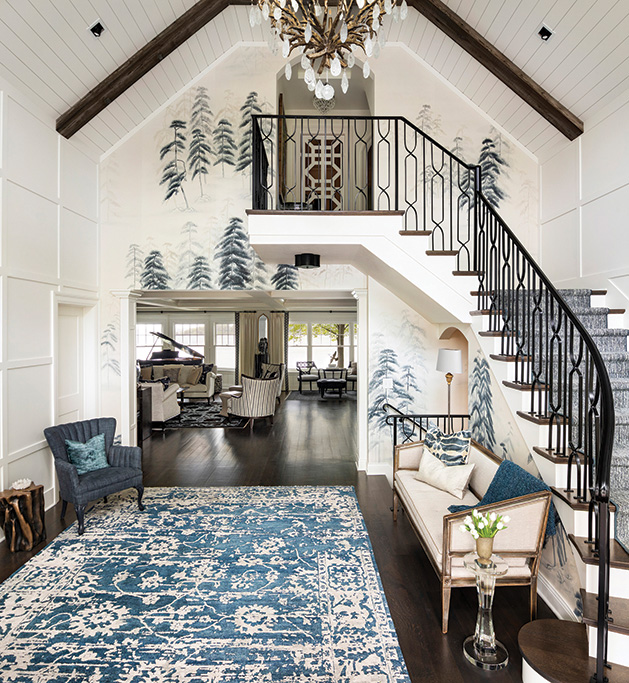
Anselmo says she thinks of herself as a listener who then is able to tell her clients’ story. “How can I take your house and make it aesthetically pleasing and tell your story?” is the question she asks herself at the beginning of each project. The O’Neil family story starts in the foyer with the striking, French designed wallpaper. The delicate and yet imposing trees that dominate the foyer remind you even though the furnishings are elegant, you’re still at the lake. The custom-made, hand-painted wallpaper took about eight months to create and install.
Moving through the house you find one cozy seating area after another. Guest bedrooms are grouped with coffee stations on the second floor and in the basement, so visitors can get a cup of coffee or a snack without having to go to the kitchen. O’Neil says it makes it easier on family visitors with small children to have their own space. All the guest spaces are meant to make everyone feel comfortable and like they can put their feet up and relax.
Anselmo’s design for John’s study or “vision room” resulted in the second of her two ASID awards for the year. The concept for the room began with John’s request for a space for images and books and mementoes that would remind him of the people and ideas that have shaped his life. The room is painted a dark color that draws the eye deeper into this comforting space that sets it apart from the rest of the house. It won first place for “special purpose space.”
Anselmo is pleased with the way the project came together and proud of the work she did, but she also says that she feels grateful to have worked with the O’Neil family.
“My job is to make people happy,” she says. “And to work with people who are as joyful as this family … was just a gift. For them it was always about creating a welcoming home. They wanted it to be beautiful but in a warm and inviting way.”
Winning the ASID awards may open new paths for Anselmo. “I don’t really have a scope of work, in the way that some designers talk about the jobs they focus on,” she says. “It might be easier if I could say ‘oh this is the next direction I want to go’ but every job and opportunity that I get teaches me something new.”
JJ Designs
Facebook: JJ Designs
Instagram: @jeannejanselmo
Twitter: @JJDesignsMN
Pinterest: Jeanne Anselmo





